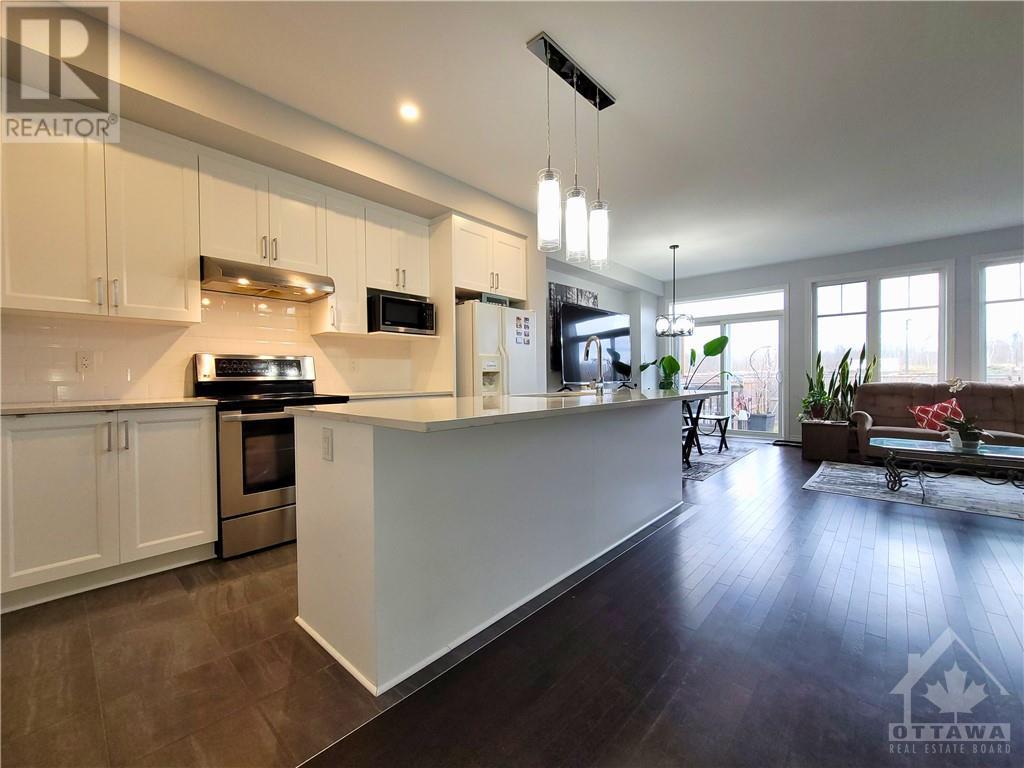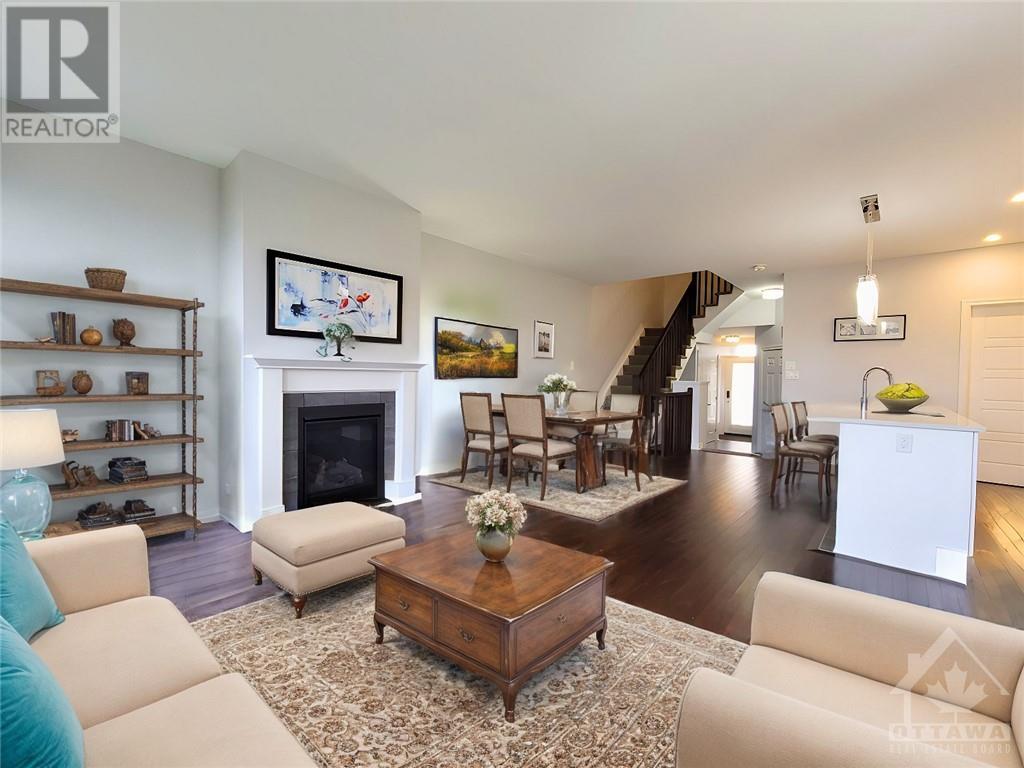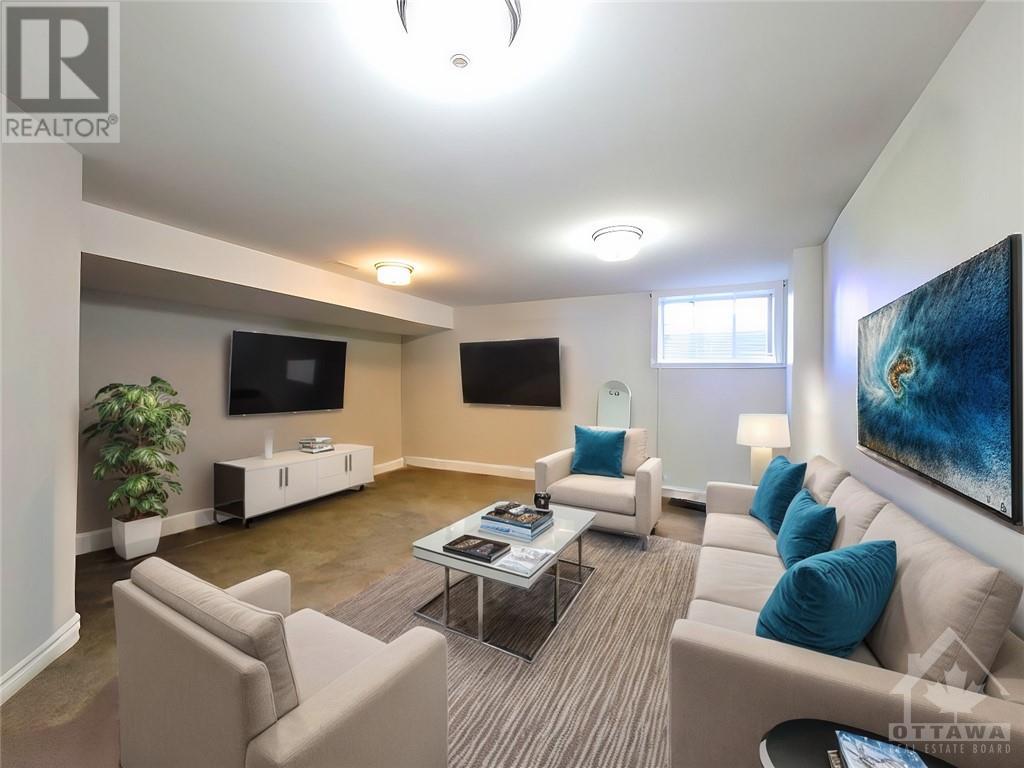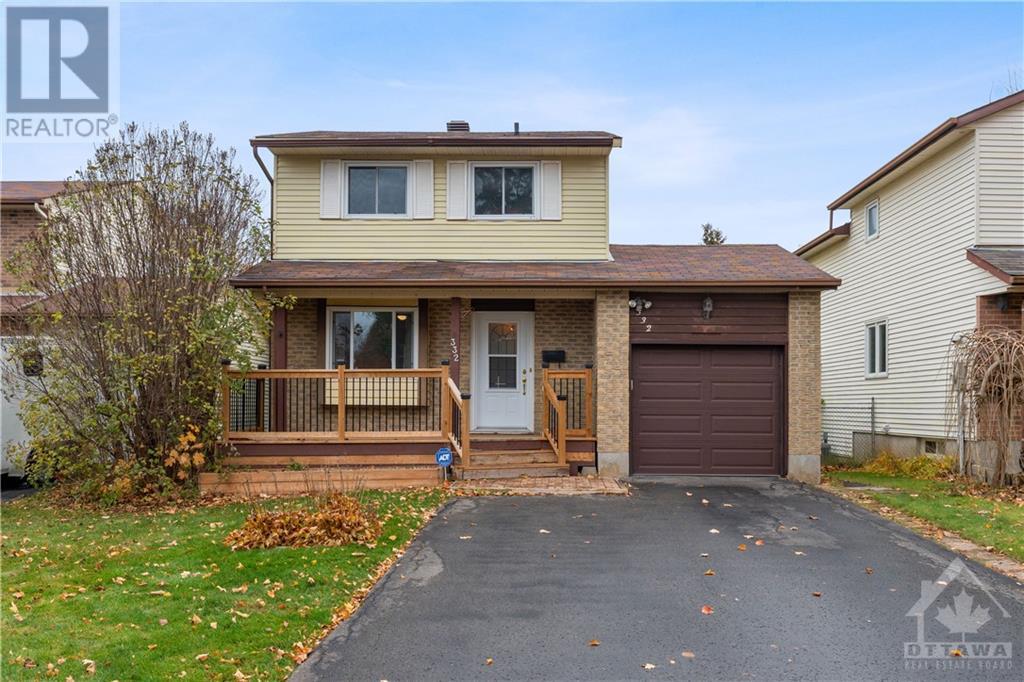899 ANTONIO FARLEY STREET
Orleans, Ontario K4A5K1
$699,900
ID# 1419342
Would you like to learn more about this property?
| Bathroom Total | 3 |
| Bedrooms Total | 3 |
| Half Bathrooms Total | 1 |
| Year Built | 2021 |
| Cooling Type | None |
| Flooring Type | Hardwood |
| Heating Type | Forced air |
| Heating Fuel | Natural gas |
| Stories Total | 2 |
| Primary Bedroom | Second level | 12'8" x 15'9" |
| Other | Second level | Measurements not available |
| 4pc Ensuite bath | Second level | Measurements not available |
| Laundry room | Second level | Measurements not available |
| Bedroom | Second level | 8'11" x 10'9" |
| Bedroom | Second level | 9'11" x 11'5" |
| Family room | Lower level | 18'7" x 13'6" |
| Foyer | Main level | Measurements not available |
| 2pc Bathroom | Main level | Measurements not available |
| Living room | Main level | 11'2" x 20'0" |
| Kitchen | Main level | 8'2" x 11'6" |
| Pantry | Main level | Measurements not available |
| Dining room | Main level | 8'2" x 13'0" |




































