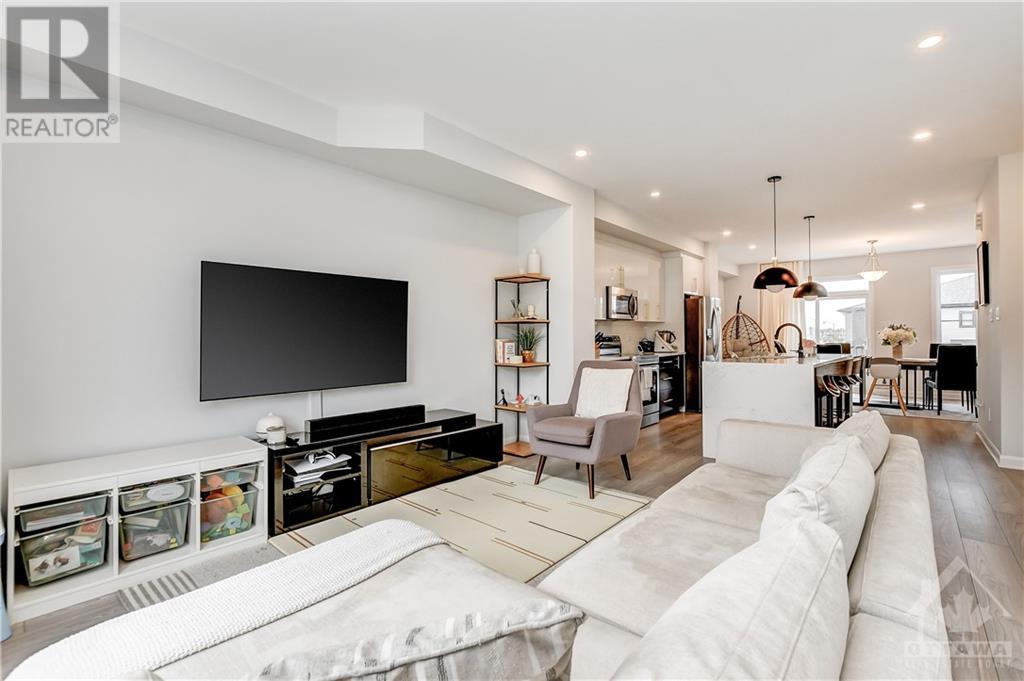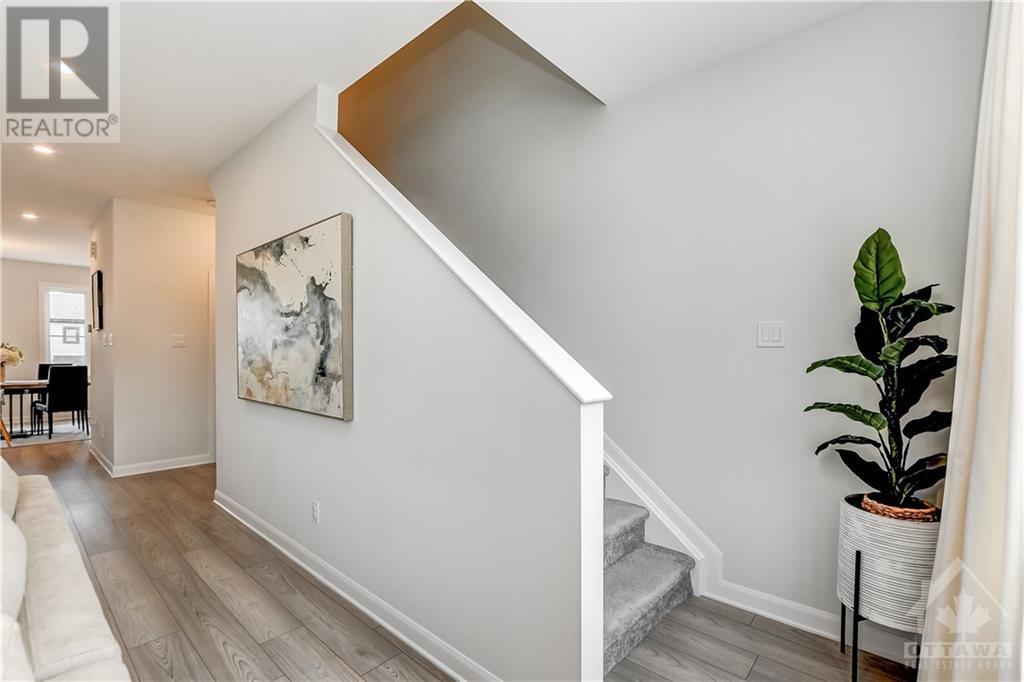31 LAKEPOINTE DRIVE
Orleans, Ontario K4A5K6
$669,900
ID# 1419778
Would you like to learn more about this property?
| Bathroom Total | 3 |
| Bedrooms Total | 3 |
| Half Bathrooms Total | 1 |
| Year Built | 2021 |
| Cooling Type | Central air conditioning |
| Flooring Type | Wall-to-wall carpet, Laminate, Tile |
| Heating Type | Forced air |
| Heating Fuel | Natural gas |
| Stories Total | 3 |
| Kitchen | Second level | 11'11" x 12'7" |
| Dining room | Second level | 18'1" x 8'8" |
| Living room | Second level | 14'0" x 13'9" |
| Partial bathroom | Second level | Measurements not available |
| Primary Bedroom | Third level | 14'1" x 9'11" |
| Other | Third level | Measurements not available |
| 3pc Ensuite bath | Third level | Measurements not available |
| Bedroom | Third level | 9'10" x 8'11" |
| Bedroom | Third level | 9'10" x 8'10" |
| Full bathroom | Third level | Measurements not available |
| Laundry room | Third level | Measurements not available |
| Foyer | Main level | Measurements not available |
| Den | Main level | 11'6" x 10'1" |






































