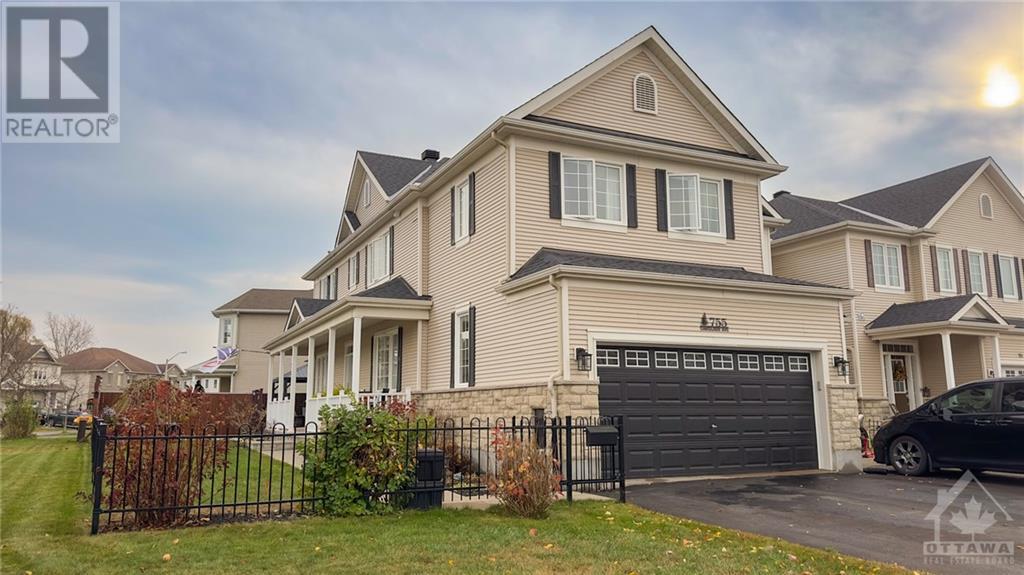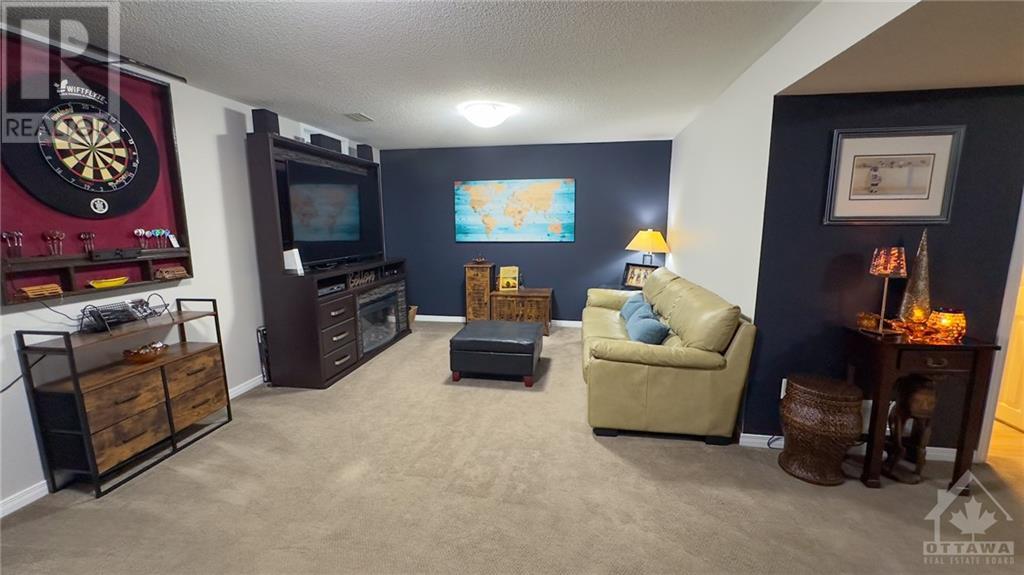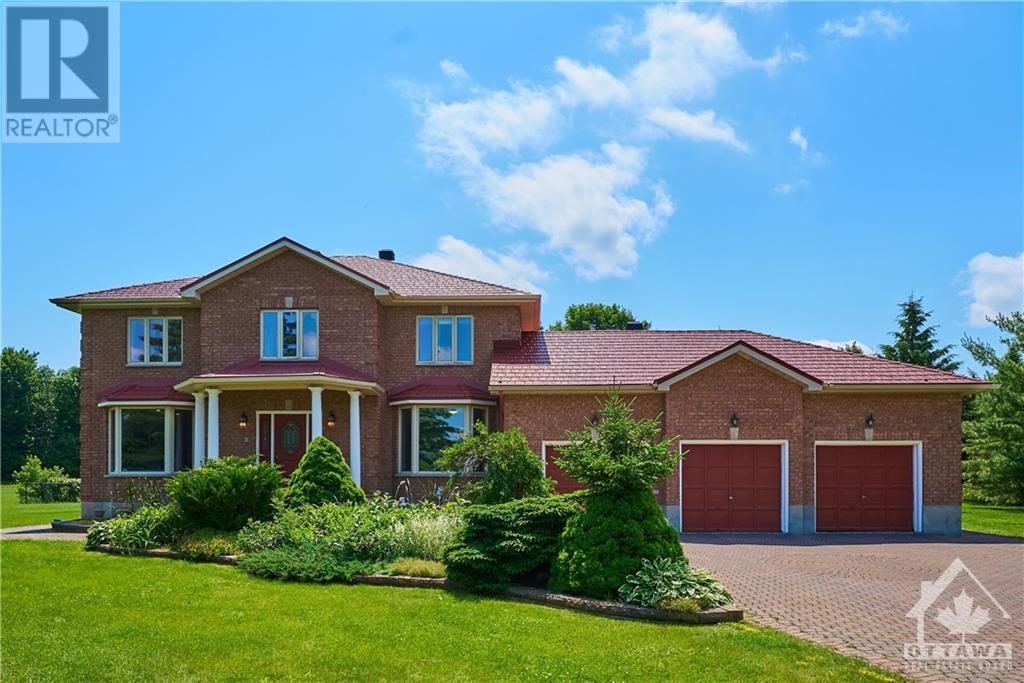755 OAKGLADE AVENUE
Kanata, Ontario K2M0B5
$750,000
ID# 1419446
Would you like to learn more about this property?
| Bathroom Total | 4 |
| Bedrooms Total | 4 |
| Half Bathrooms Total | 1 |
| Year Built | 2012 |
| Cooling Type | Central air conditioning |
| Flooring Type | Wall-to-wall carpet, Mixed Flooring, Hardwood, Tile |
| Heating Type | Forced air |
| Heating Fuel | Natural gas |
| Stories Total | 2 |
| Full bathroom | Second level | Measurements not available |
| Primary Bedroom | Second level | 10'9" x 15'2" |
| Bedroom | Second level | 12'0" x 8'9" |
| Bedroom | Second level | 12'1" x 10'2" |
| Bedroom | Second level | 10'9" x 8'10" |
| 4pc Ensuite bath | Second level | Measurements not available |
| Laundry room | Second level | 3'0" x 5'11" |
| Family room | Basement | 11'9" x 18'5" |
| Living room | Main level | 19'0" x 12'4" |
| Kitchen | Main level | 17'9" x 7'6" |
| Dining room | Main level | 15'5" x 11'0" |
| Partial bathroom | Main level | Measurements not available |
| Foyer | Main level | 5'0" x 5'2" |






































