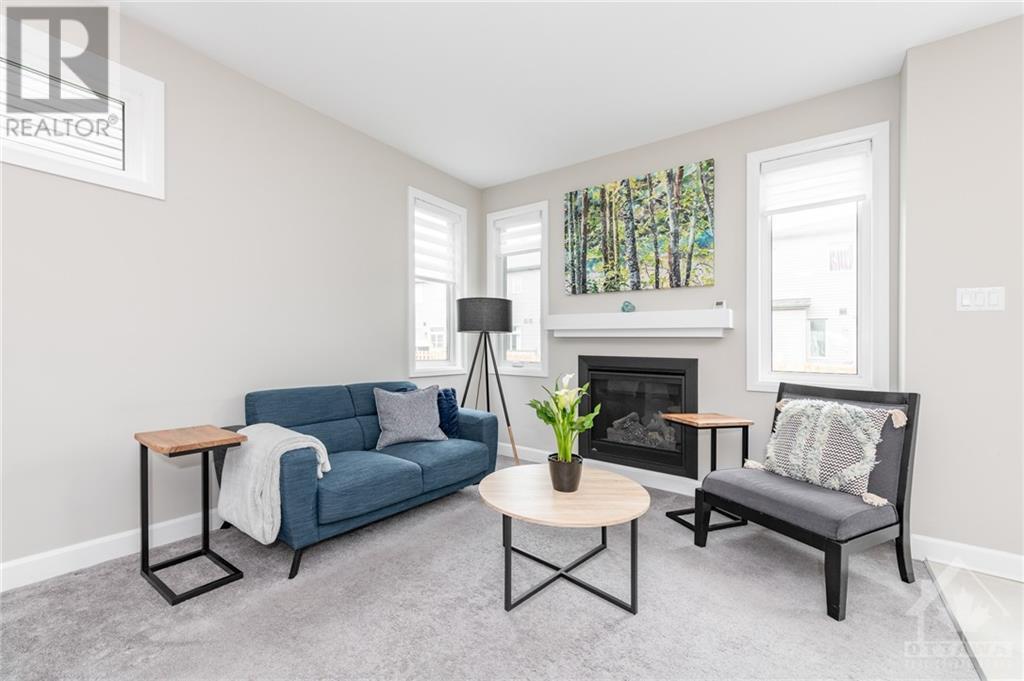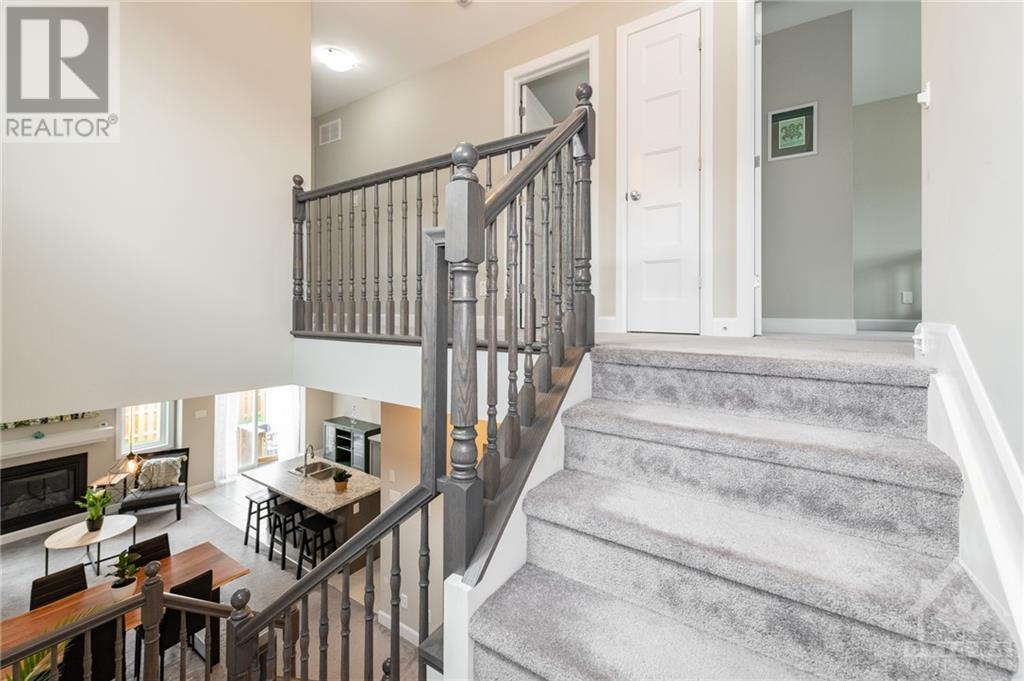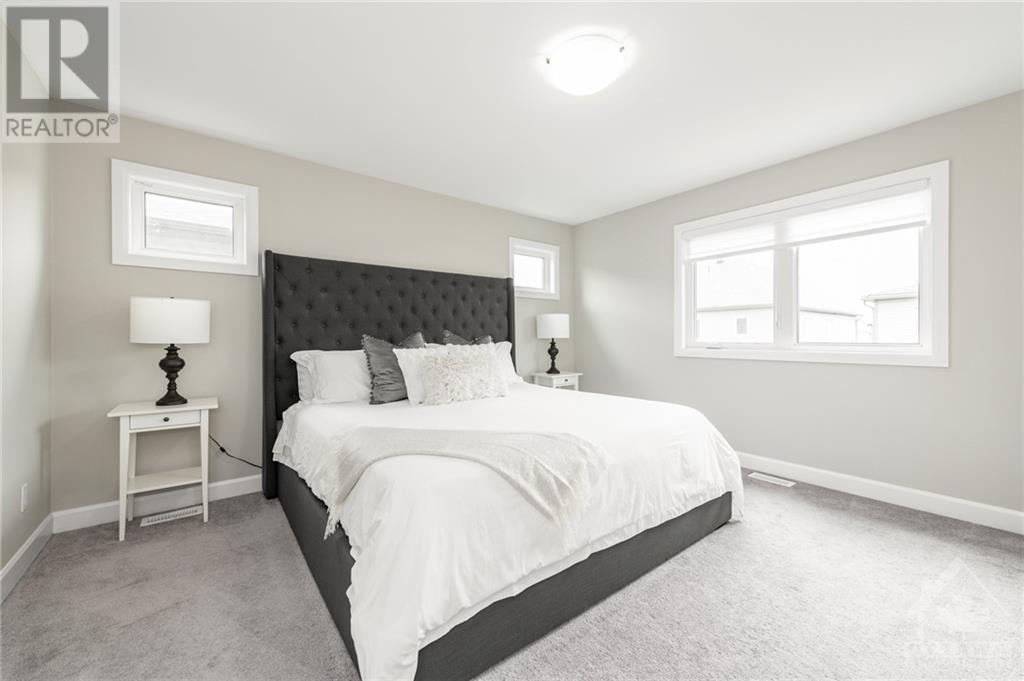853 JUNE GRASS STREET
Orleans, Ontario K4A1H3
$2,700
ID# 1418796
Would you like to learn more about this property?
| Bathroom Total | 3 |
| Bedrooms Total | 3 |
| Half Bathrooms Total | 1 |
| Year Built | 2018 |
| Cooling Type | Central air conditioning |
| Flooring Type | Wall-to-wall carpet, Tile |
| Heating Type | Forced air |
| Heating Fuel | Natural gas |
| Stories Total | 2 |
| Primary Bedroom | Second level | 13'11" x 13'5" |
| 4pc Ensuite bath | Second level | Measurements not available |
| Other | Second level | Measurements not available |
| Bedroom | Second level | 9'3" x 11'0" |
| Full bathroom | Second level | Measurements not available |
| Bedroom | Second level | 10'1" x 9'5" |
| Laundry room | Second level | Measurements not available |
| Recreation room | Basement | 19'3" x 18'6" |
| Storage | Basement | Measurements not available |
| Utility room | Basement | Measurements not available |
| Foyer | Main level | Measurements not available |
| Partial bathroom | Main level | Measurements not available |
| Mud room | Main level | Measurements not available |
| Living room/Dining room | Main level | 10'8" x 19'5" |
| Kitchen | Main level | 9'0" x 11'8" |
| Eating area | Main level | 9'0" x 8'0" |



































