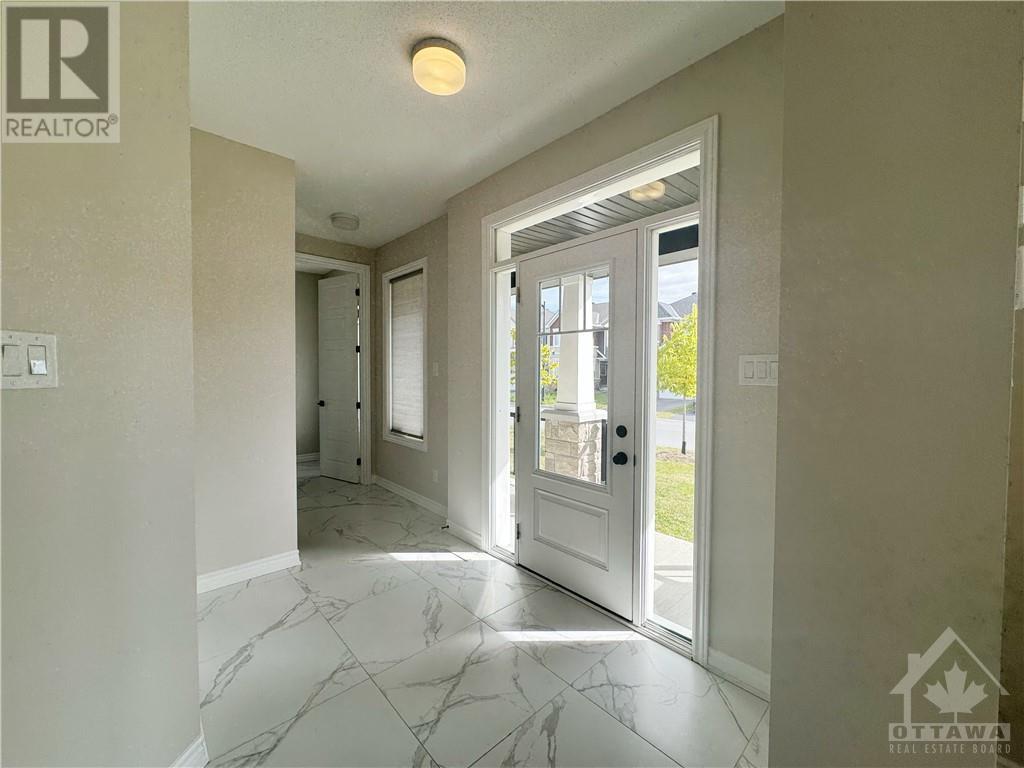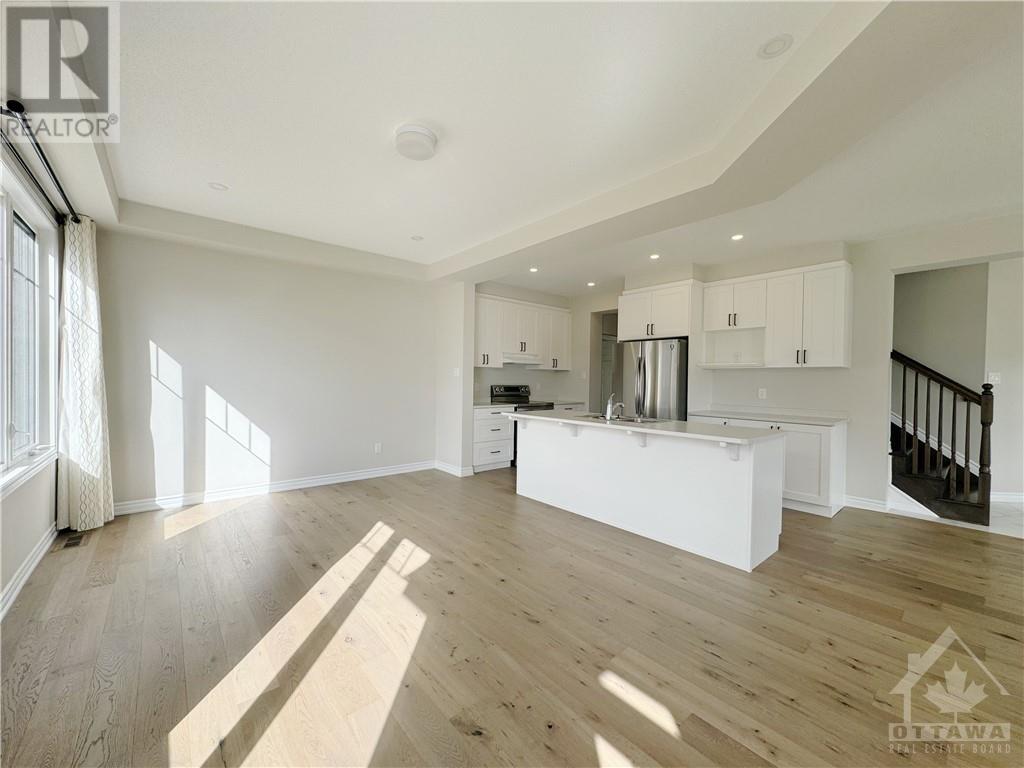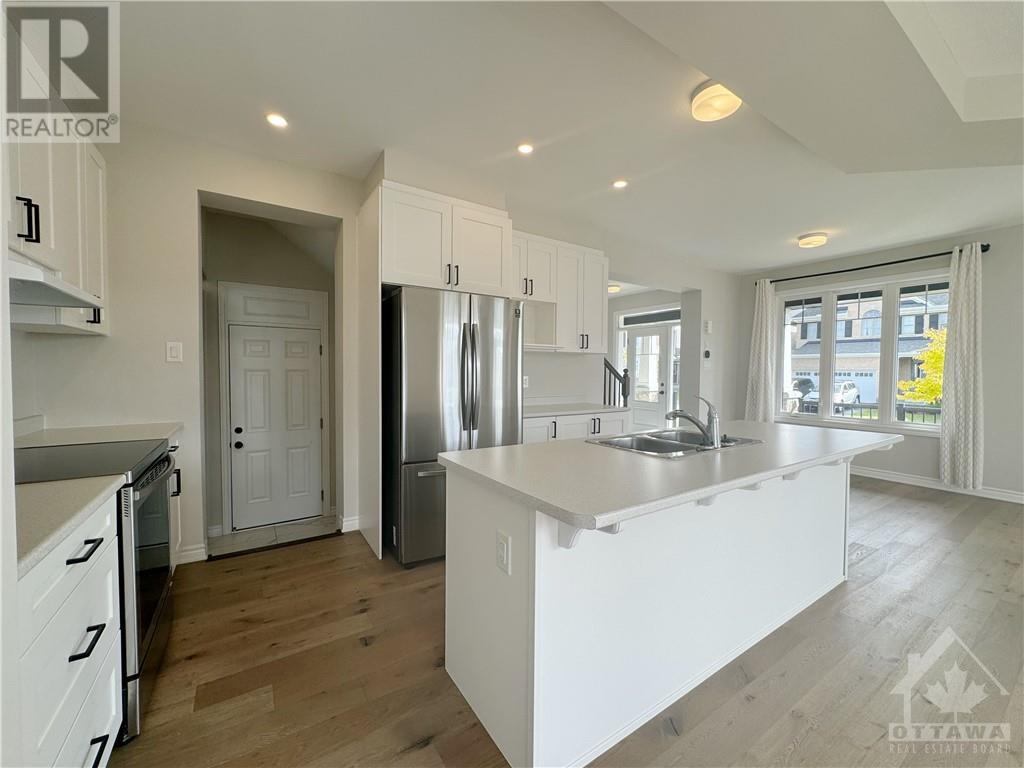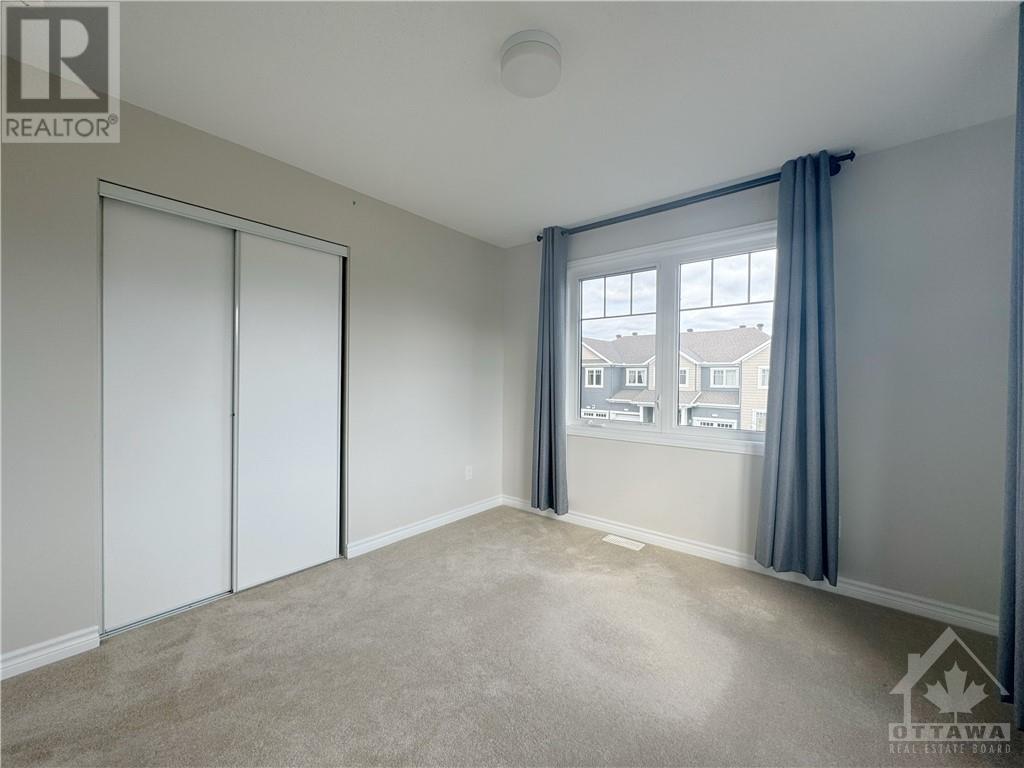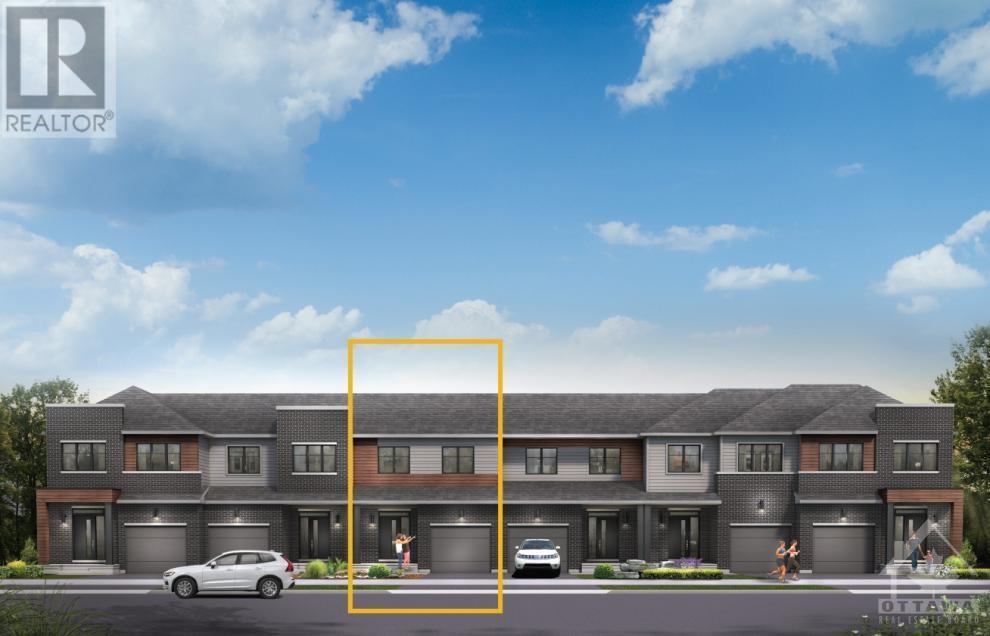838 REGULUS RIDGE
Ottawa, Ontario K2J6S9
$2,995
ID# 1415465
Would you like to learn more about this property?
| Bathroom Total | 3 |
| Bedrooms Total | 3 |
| Half Bathrooms Total | 1 |
| Year Built | 2020 |
| Cooling Type | Central air conditioning |
| Flooring Type | Wall-to-wall carpet, Hardwood, Ceramic |
| Heating Type | Forced air |
| Heating Fuel | Natural gas |
| Stories Total | 2 |
| Family room | Second level | 10'8" x 16'6" |
| Primary Bedroom | Second level | 12'8" x 14'8" |
| 4pc Ensuite bath | Second level | Measurements not available |
| Other | Second level | Measurements not available |
| Bedroom | Second level | 10'4" x 11'11" |
| Bedroom | Second level | 10'0" x 10'0" |
| 4pc Bathroom | Second level | Measurements not available |
| Porch | Main level | Measurements not available |
| Foyer | Main level | Measurements not available |
| 2pc Bathroom | Main level | Measurements not available |
| Other | Main level | 17'2" x 19'10" |
| Eating area | Main level | 9'10" x 10'8" |
| Kitchen | Main level | 13'6" x 7'6" |
| Great room | Main level | 18'4" x 11'9" |
| Mud room | Main level | Measurements not available |





