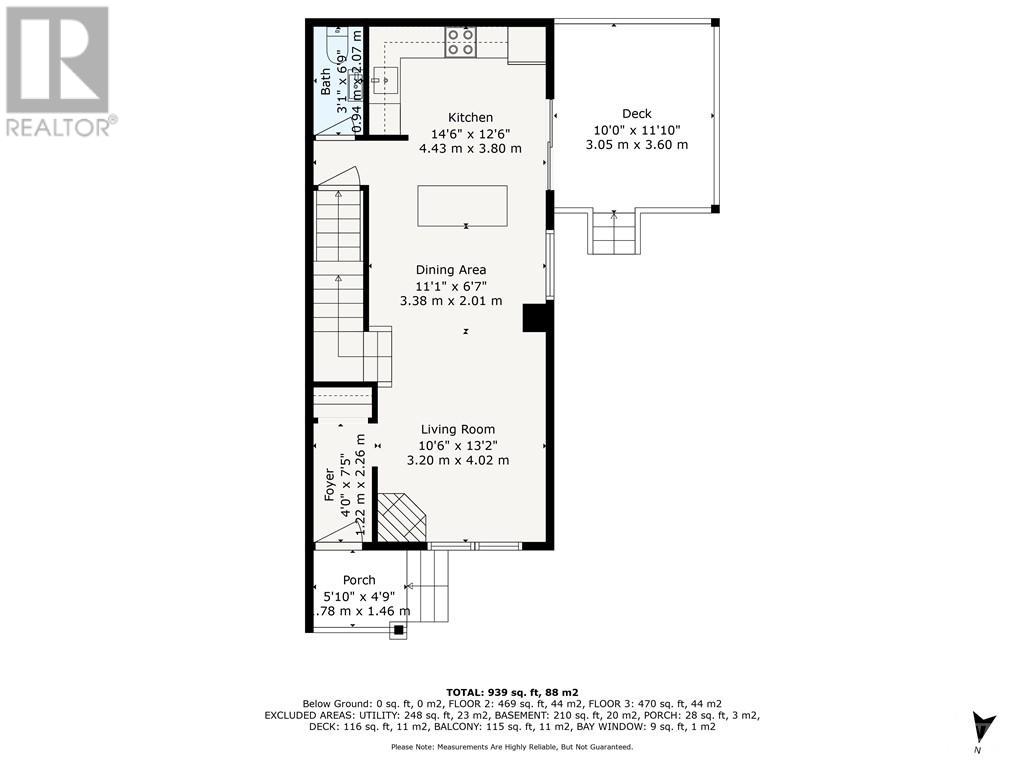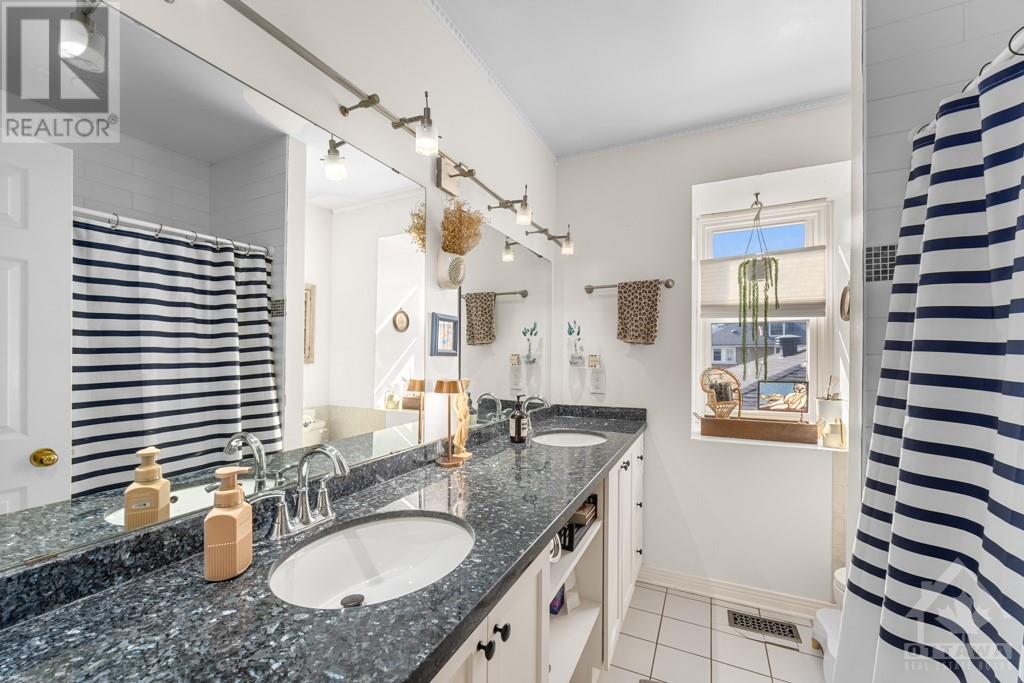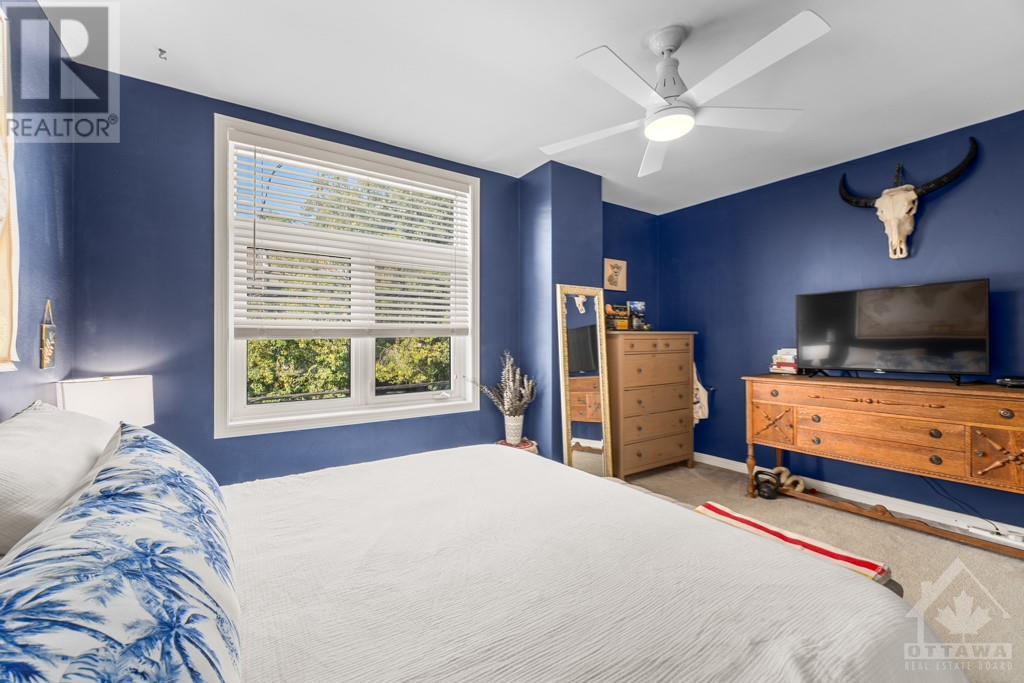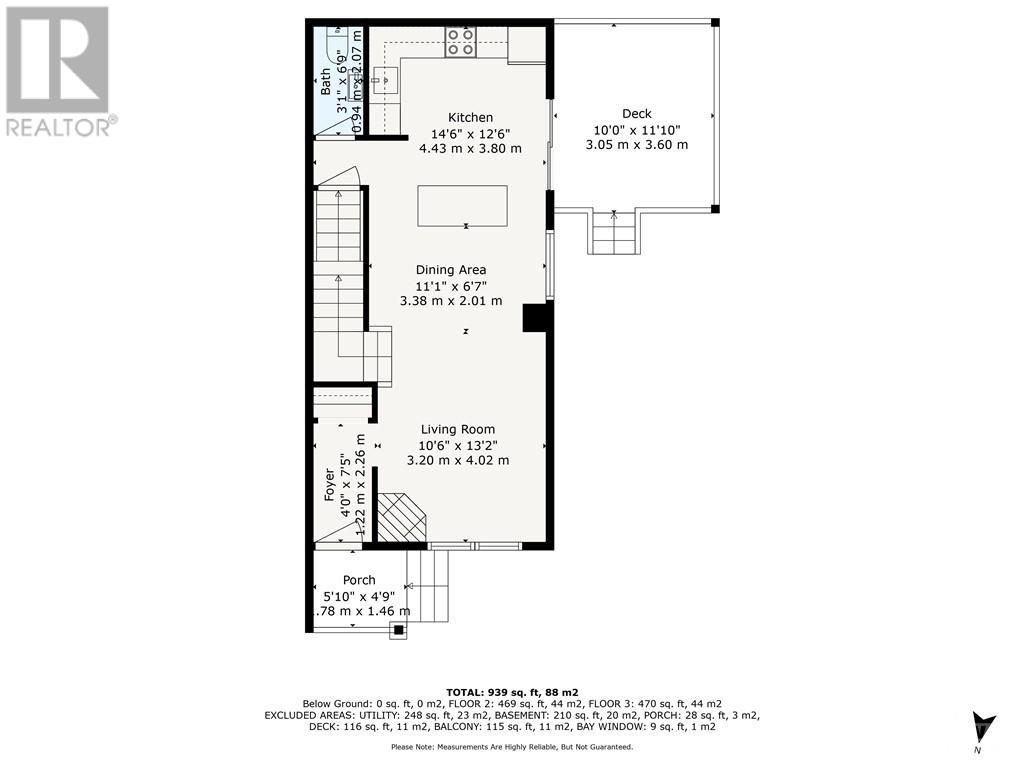44 PUTMAN AVENUE
Ottawa, Ontario K1M1Z3
$769,900
ID# 1412552
Would you like to learn more about this property?
| Bathroom Total | 2 |
| Bedrooms Total | 2 |
| Half Bathrooms Total | 1 |
| Year Built | 1920 |
| Cooling Type | Central air conditioning |
| Flooring Type | Wall-to-wall carpet, Mixed Flooring, Laminate, Tile |
| Heating Type | Forced air |
| Heating Fuel | Natural gas |
| Stories Total | 2 |
| Primary Bedroom | Second level | 14'6" x 12'9" |
| Bedroom | Second level | 11'7" x 12'2" |
| 5pc Bathroom | Second level | Measurements not available |
| Den | Lower level | 14'4" x 14'11" |
| Laundry room | Lower level | Measurements not available |
| Storage | Lower level | Measurements not available |
| Utility room | Lower level | Measurements not available |
| Foyer | Main level | Measurements not available |
| Living room/Fireplace | Main level | 10'6" x 13'2" |
| Eating area | Main level | 11'1" x 6'7" |
| Kitchen | Main level | 14'6" x 12'6" |
| 2pc Bathroom | Main level | Measurements not available |







































