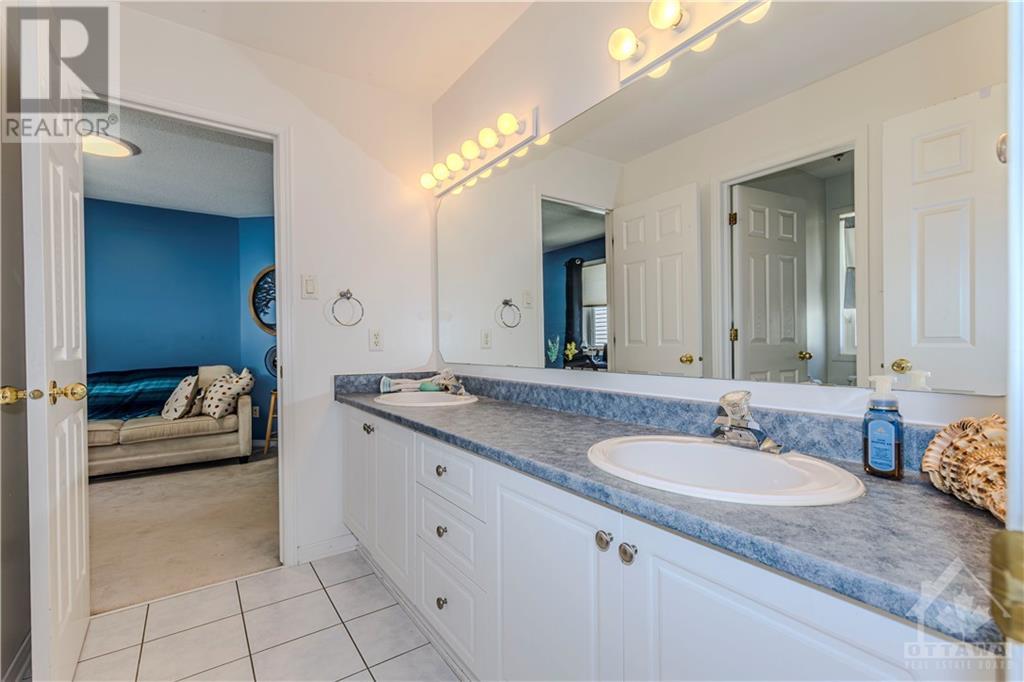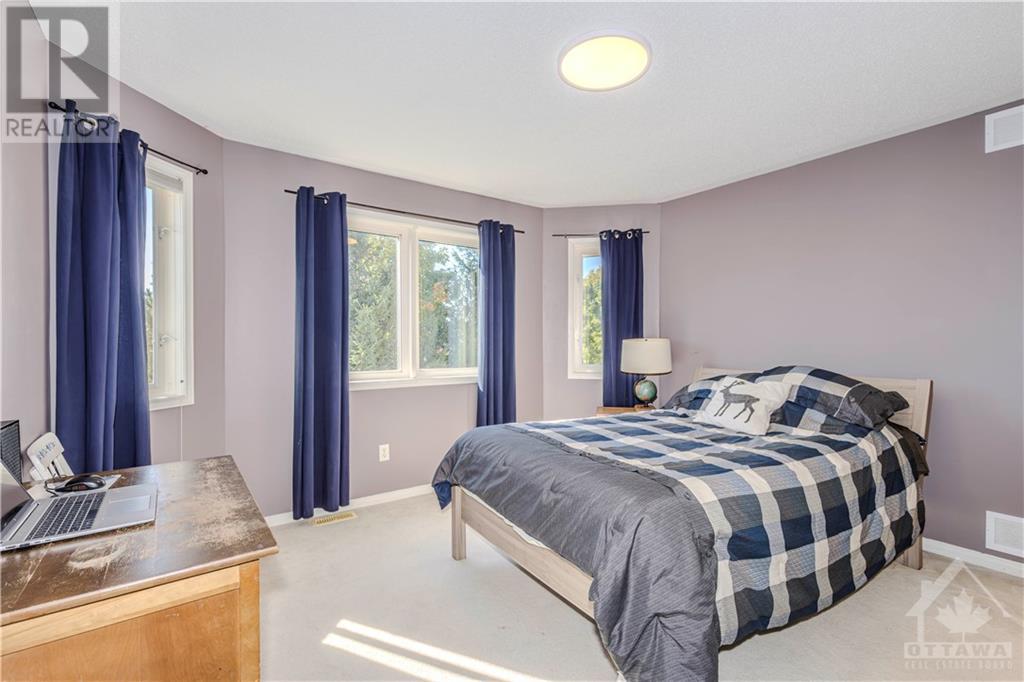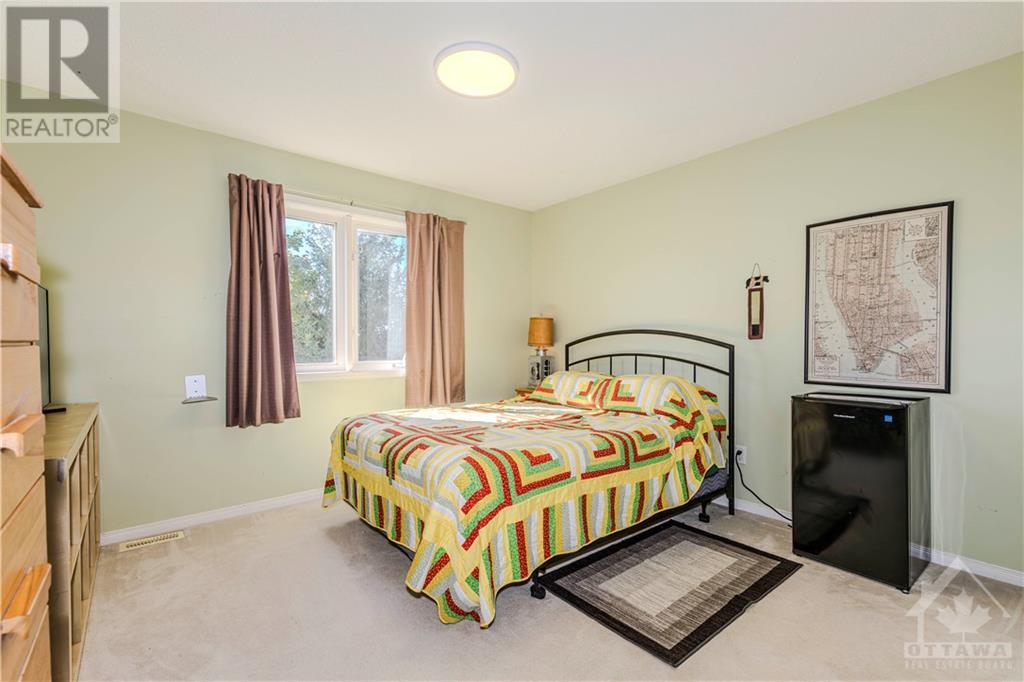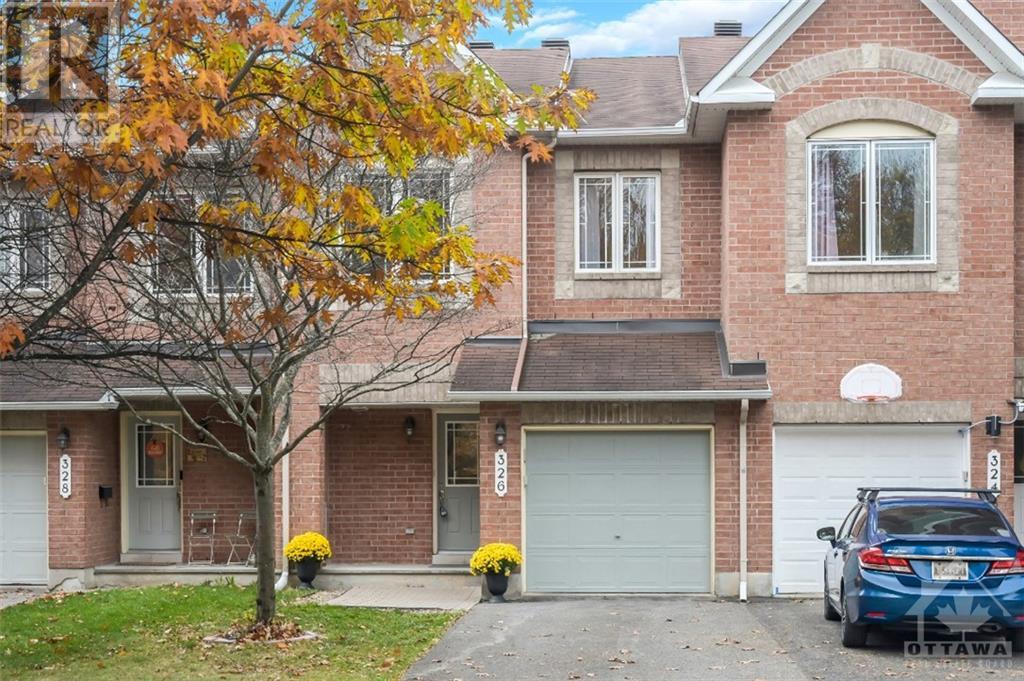91 INSMILL CRESCENT
Kanata, Ontario K2T1G6
$1,290,000
ID# 1411829
Would you like to learn more about this property?
| Bathroom Total | 5 |
| Bedrooms Total | 5 |
| Half Bathrooms Total | 2 |
| Year Built | 2000 |
| Cooling Type | Central air conditioning |
| Flooring Type | Wall-to-wall carpet, Mixed Flooring, Hardwood, Tile |
| Heating Type | Forced air |
| Heating Fuel | Natural gas |
| Stories Total | 2 |
| Primary Bedroom | Second level | 15'11" x 16'1" |
| Bedroom | Second level | 12'8" x 12'6" |
| Full bathroom | Second level | 8'11" x 6'8" |
| Bedroom | Second level | 12'0" x 11'4" |
| Bedroom | Second level | 11'0" x 12'3" |
| 5pc Ensuite bath | Second level | 11'1" x 10'1" |
| Bedroom | Second level | 11'0" x 10'6" |
| Recreation room | Basement | 36'0" x 21'2" |
| Other | Basement | 10'2" x 11'1" |
| Partial bathroom | Basement | Measurements not available |
| Den | Main level | 11'0" x 10'0" |
| Laundry room | Main level | 8'1" x 9'5" |
| Partial bathroom | Main level | 4'4" x 5'4" |
| Dining room | Main level | 15'3" x 11'0" |
| Living room | Main level | 11'0" x 14'6" |
| Family room | Main level | 15'0" x 16'6" |
| Kitchen | Main level | 12'0" x 11'0" |
| Eating area | Main level | 13'2" x 11'0" |





































