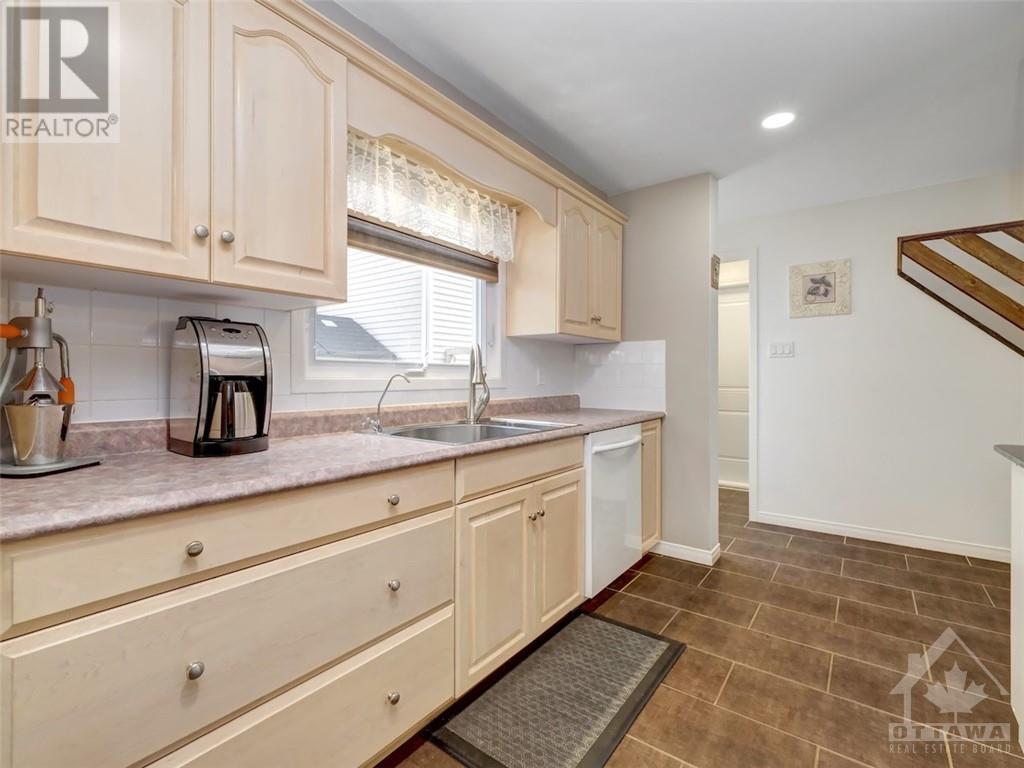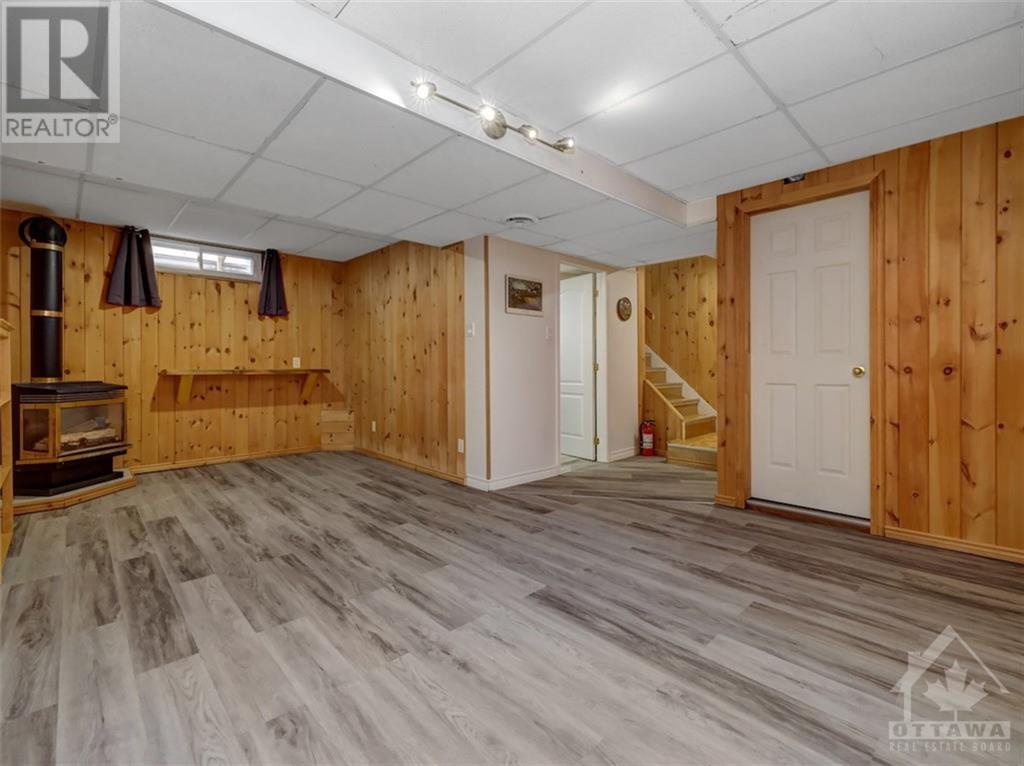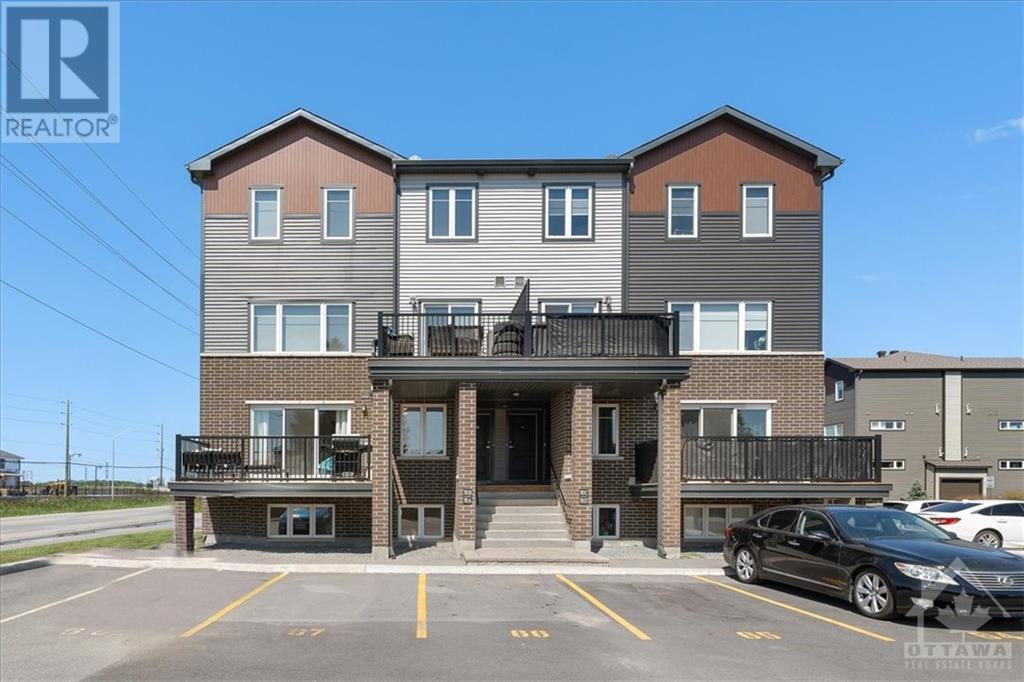6075 MEADOWHILL CRESCENT
Orleans, Ontario K1C5S2
$689,900
ID# 1408979
Would you like to learn more about this property?
| Bathroom Total | 4 |
| Bedrooms Total | 3 |
| Half Bathrooms Total | 3 |
| Year Built | 1984 |
| Cooling Type | Central air conditioning |
| Flooring Type | Hardwood, Laminate, Tile |
| Heating Type | Forced air |
| Heating Fuel | Natural gas |
| Stories Total | 2 |
| Primary Bedroom | Second level | 15'9" x 11'5" |
| 2pc Ensuite bath | Second level | Measurements not available |
| Other | Second level | Measurements not available |
| Bedroom | Second level | 10'8" x 9'3" |
| Bedroom | Second level | 9'4" x 8'2" |
| Full bathroom | Second level | Measurements not available |
| Family room/Fireplace | Lower level | 19'10" x 13'2" |
| 2pc Bathroom | Lower level | Measurements not available |
| Laundry room | Lower level | 8'5" x 7'0" |
| Storage | Lower level | Measurements not available |
| Utility room | Lower level | Measurements not available |
| Foyer | Main level | Measurements not available |
| Living room/Fireplace | Main level | 18'7" x 12'0" |
| Dining room | Main level | 10'8" x 9'4" |
| Eating area | Main level | 7'8" x 7'1" |
| Kitchen | Main level | 12'1" x 8'8" |
| Partial bathroom | Main level | Measurements not available |
| Enclosed porch | Main level | 12'0" x 10'0" |







































