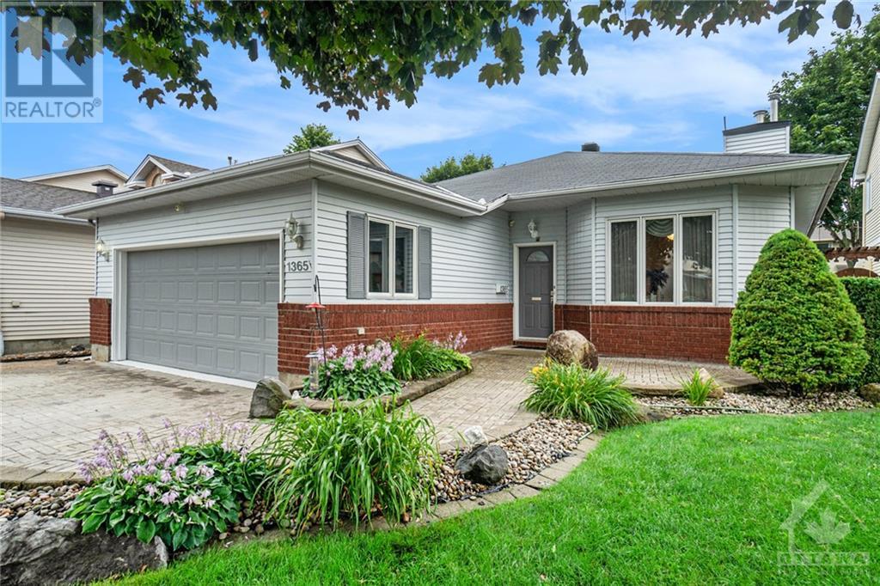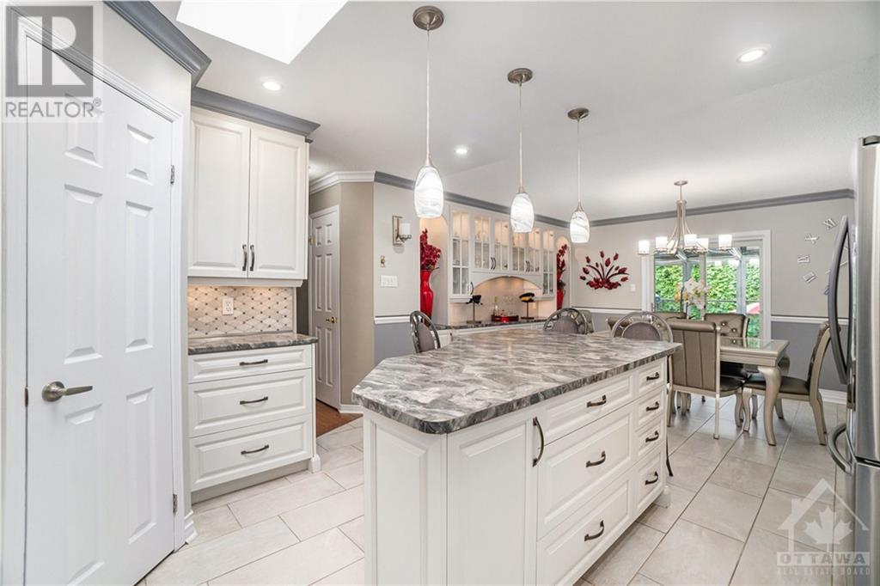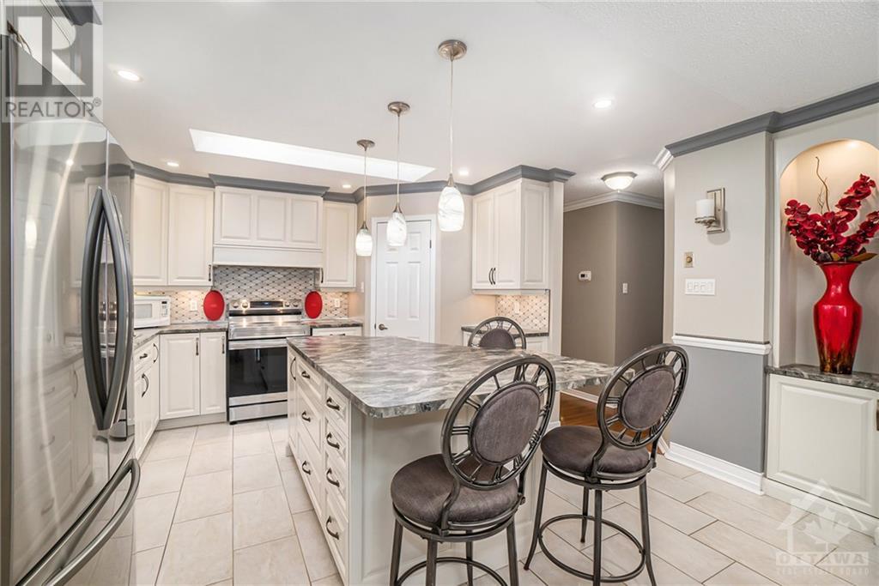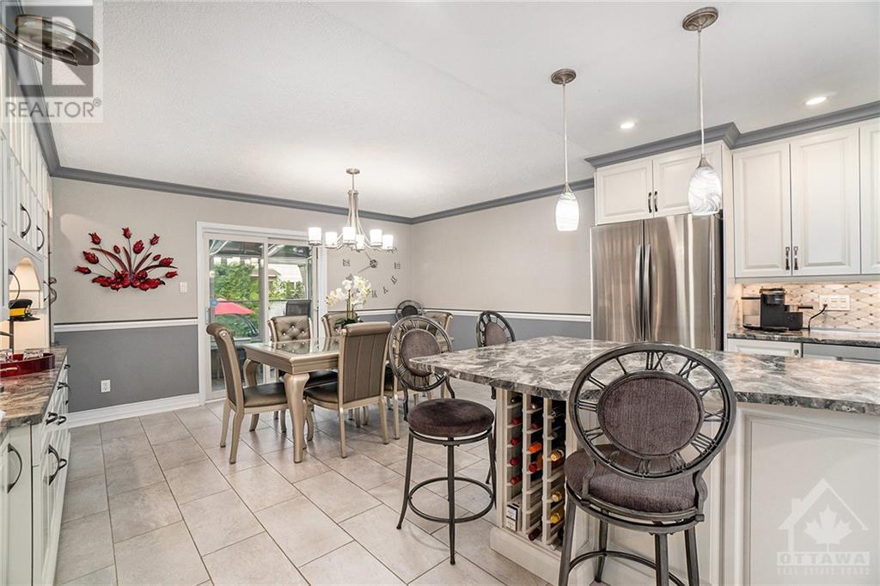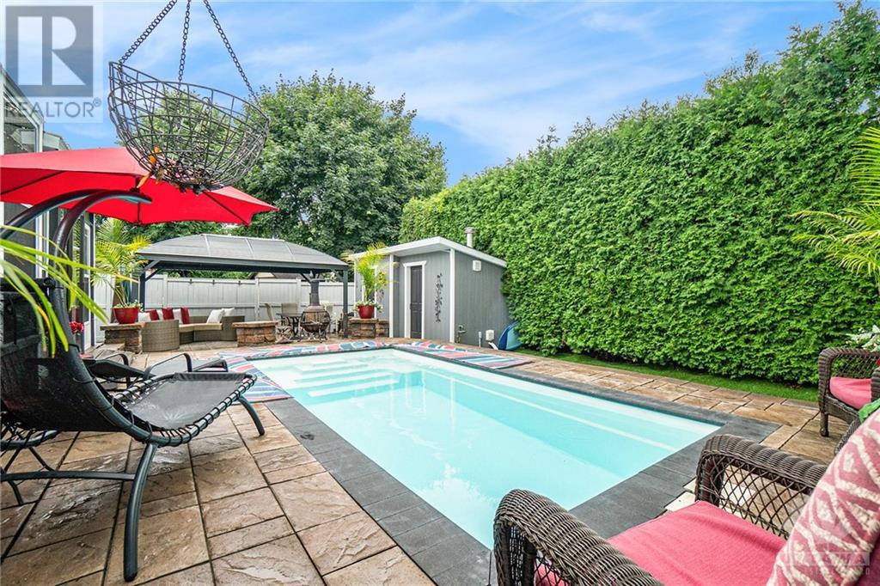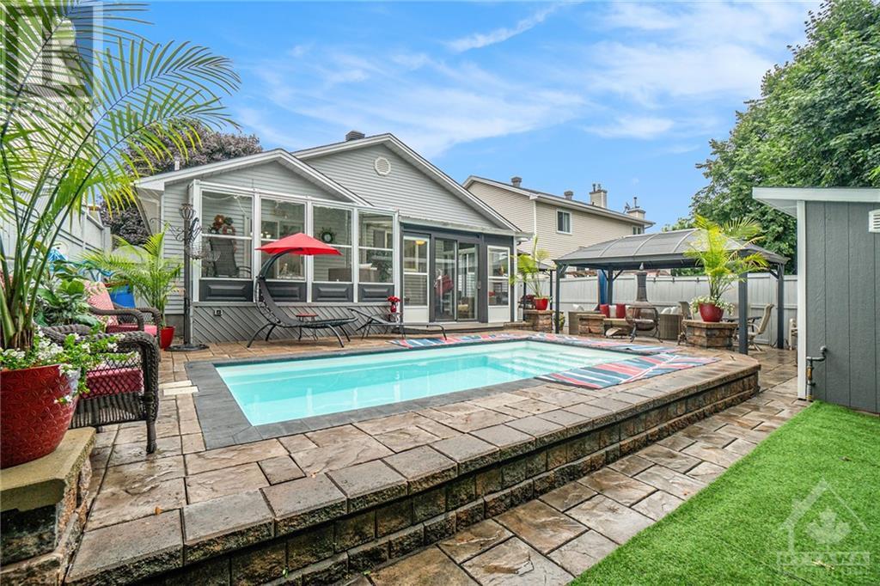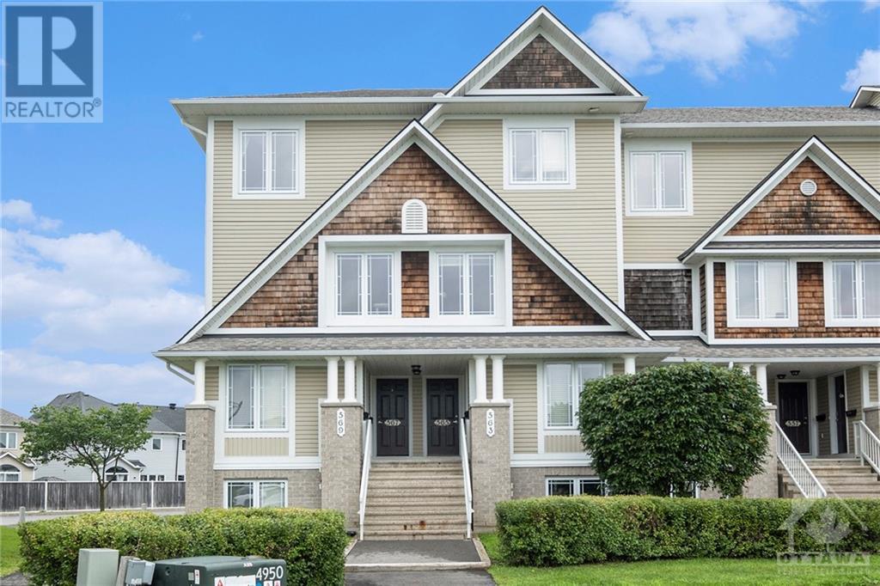1365 CARAVEL CRESCENT
Orleans, Ontario K1E3X3
$825,000
ID# 1401824
Would you like to learn more about this property?
| Bathroom Total | 3 |
| Bedrooms Total | 3 |
| Half Bathrooms Total | 0 |
| Year Built | 1993 |
| Cooling Type | Central air conditioning, Air exchanger |
| Flooring Type | Hardwood, Ceramic |
| Heating Type | Forced air |
| Heating Fuel | Natural gas |
| Stories Total | 1 |
| Kitchen | Lower level | 18'3" x 10'10" |
| Family room | Lower level | 11'0" x 10'7" |
| Bedroom | Lower level | 11'9" x 12'3" |
| Other | Lower level | 6'9" x 3'9" |
| Bedroom | Lower level | 11'8" x 10'3" |
| Utility room | Lower level | 20'2" x 23'2" |
| 3pc Bathroom | Lower level | 9'8" x 5'11" |
| Kitchen | Main level | 14'5" x 11'11" |
| Dining room | Main level | 15'0" x 11'5" |
| Living room | Main level | 11'9" x 16'1" |
| Primary Bedroom | Main level | 12'5" x 13'4" |
| Other | Main level | 7'4" x 6'5" |
| 3pc Ensuite bath | Main level | 7'3" x 4'11" |
| Bedroom | Main level | 10'6" x 11'8" |
| 4pc Bathroom | Main level | 8'3" x 4'11" |
| Laundry room | Main level | 10'8" x 11'9" |
| Porch | Main level | 24'10" x 11'6" |



