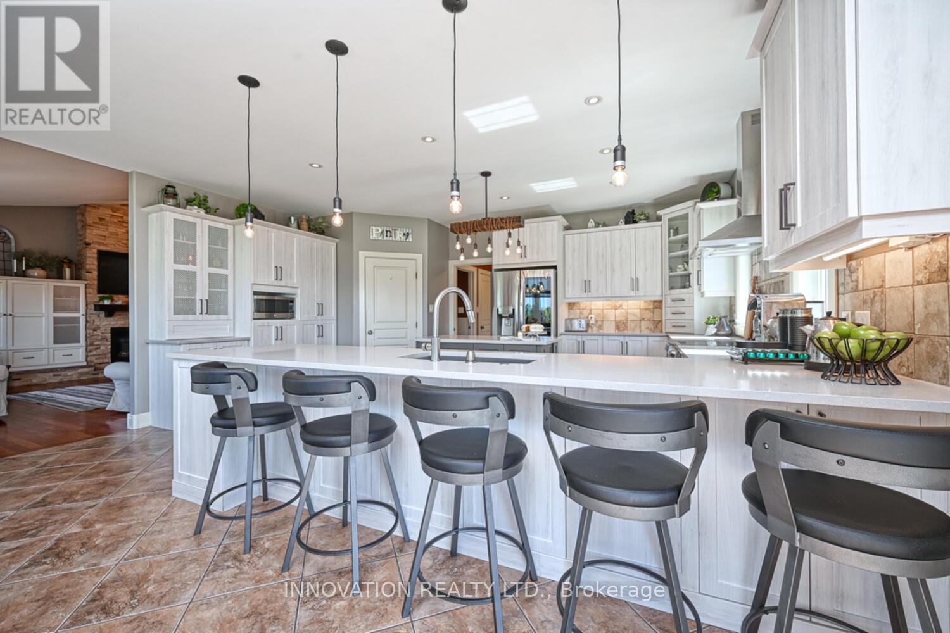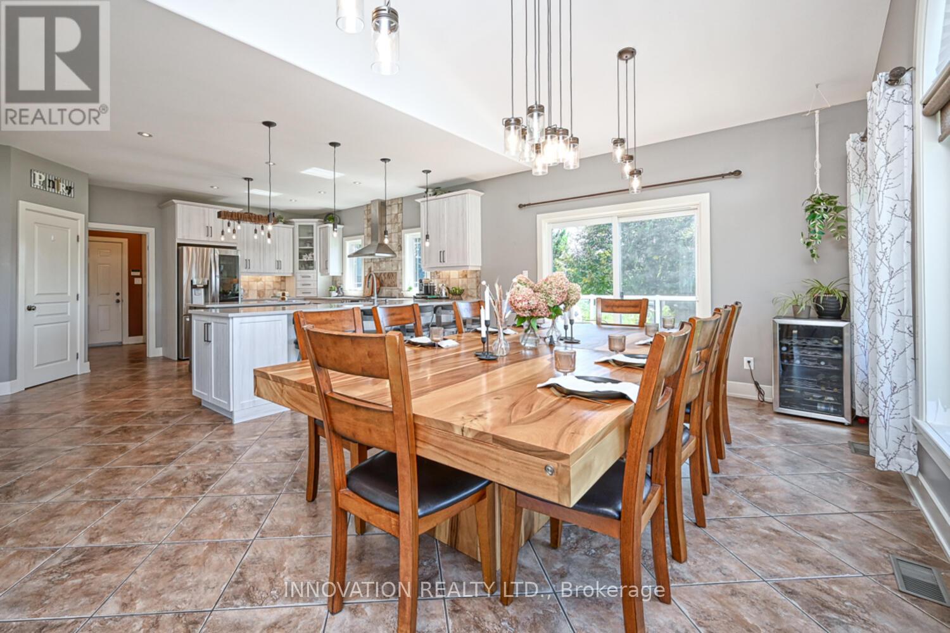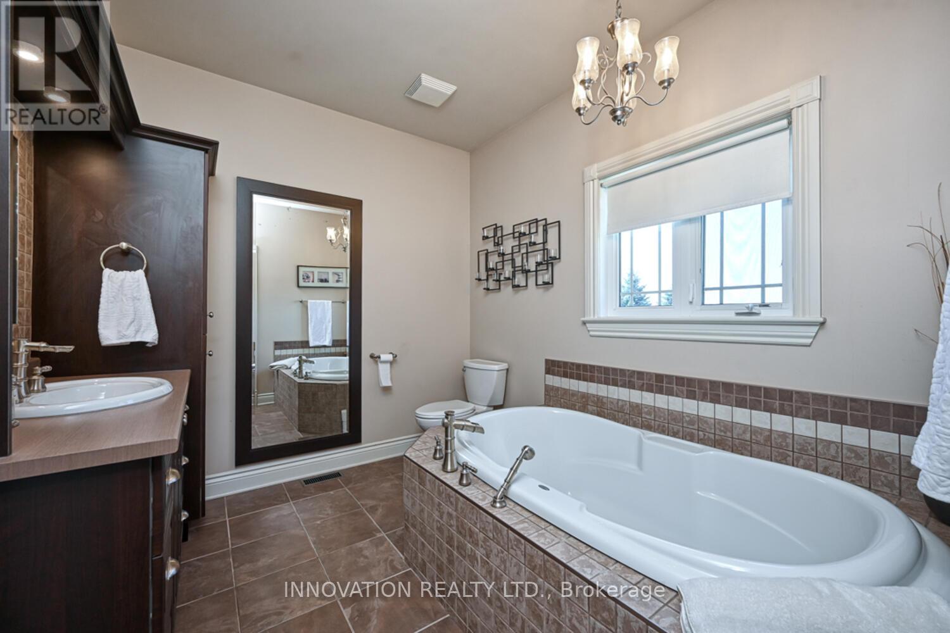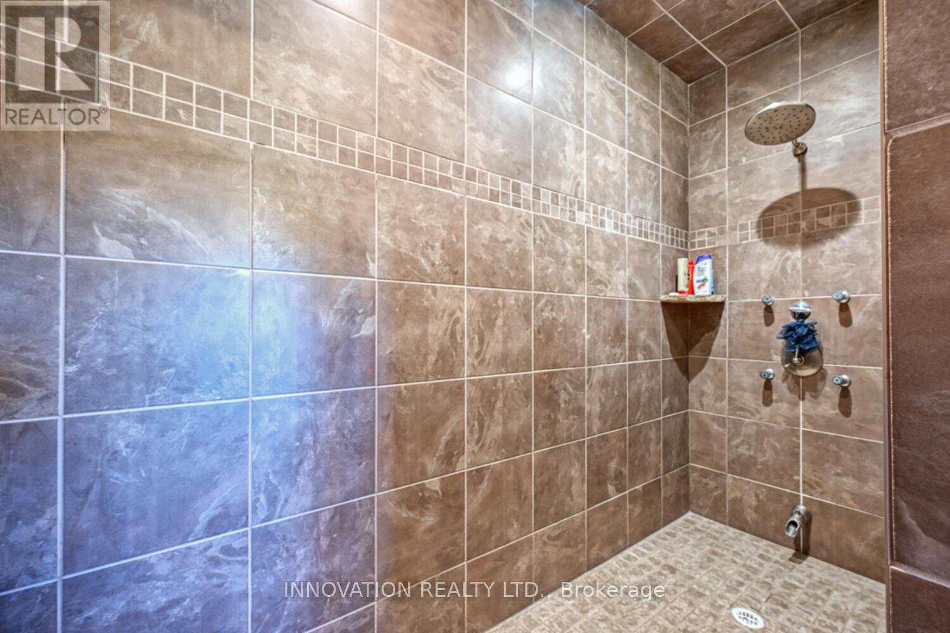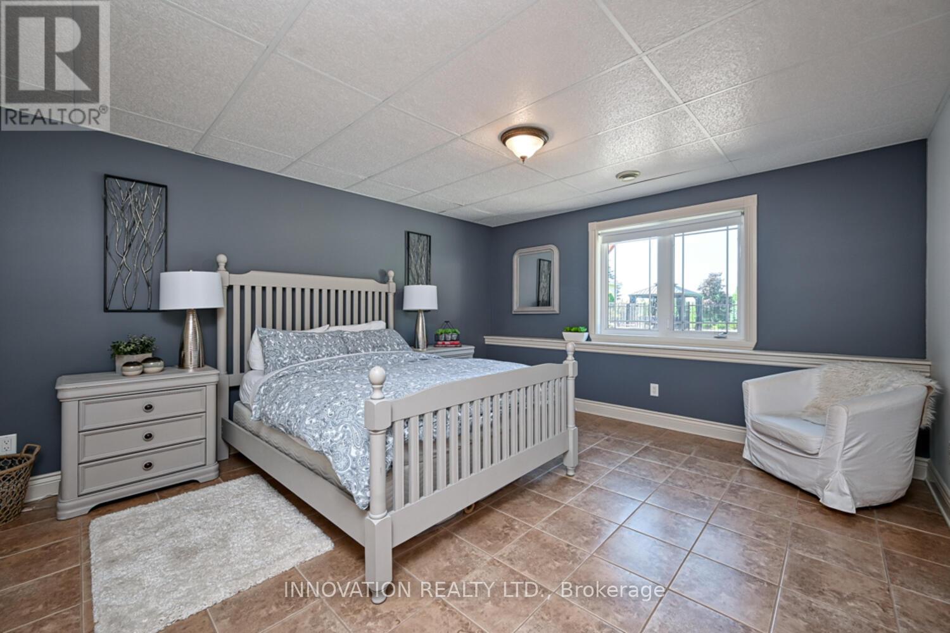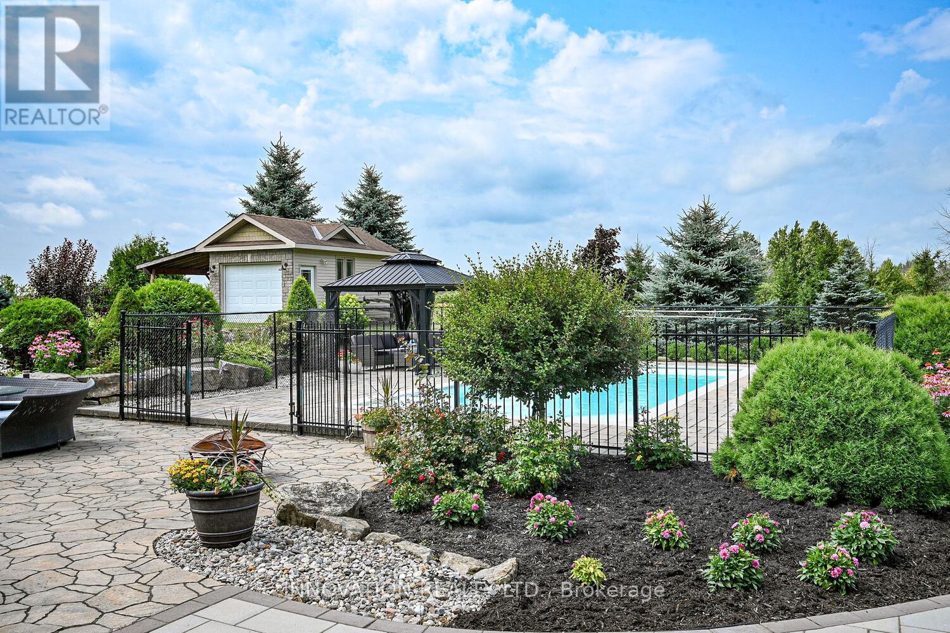7042 THIRD LINE ROAD S
Ottawa, Ontario K0A2E0
$1,699,900
ID# X11901819
Would you like to learn more about this property?
| Bathroom Total | 4 |
| Bedrooms Total | 5 |
| Half Bathrooms Total | 1 |
| Cooling Type | Central air conditioning, Air exchanger |
| Flooring Type | Tile, Hardwood |
| Heating Type | Other |
| Heating Fuel | Propane |
| Stories Total | 1 |
| Recreational, Games room | Basement | 7.31 m x 11.3 m |
| Bedroom | Basement | 5.25 m x 3.55 m |
| Bedroom | Basement | 5.25 m x 3.98 m |
| Office | Main level | 4.26 m x 3.27 m |
| Living room | Main level | 5.58 m x 7.39 m |
| Dining room | Main level | 3.09 m x 5.71 m |
| Kitchen | Main level | 5.18 m x 5.71 m |
| Mud room | Main level | 2.08 m x 4.01 m |
| Bedroom | Main level | 3.35 m x 3.58 m |
| Bedroom | Main level | 3.3 m x 3.5 m |
| Primary Bedroom | Main level | 5.48 m x 4.72 m |
| Bathroom | Main level | 3.86 m x 2.99 m |












