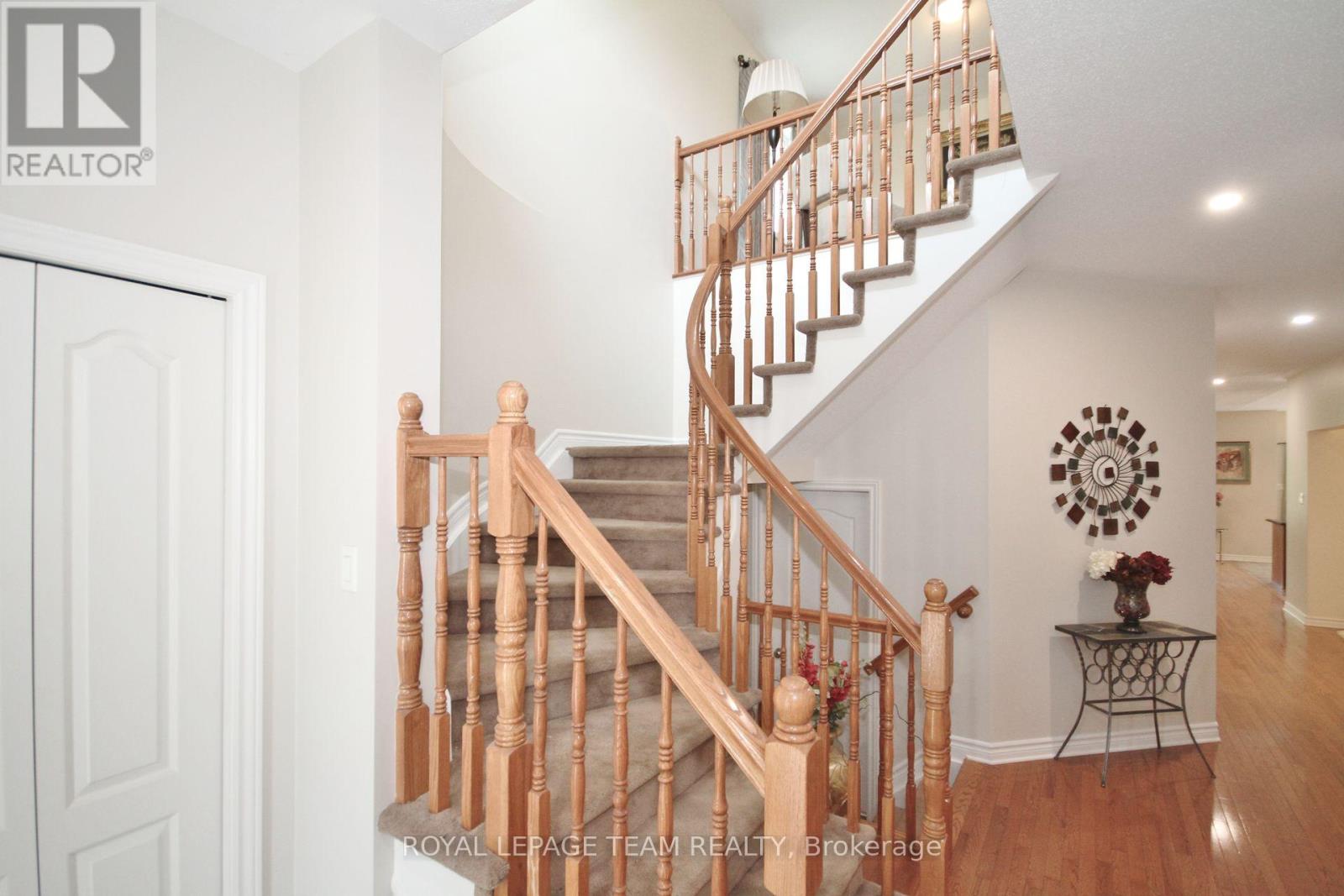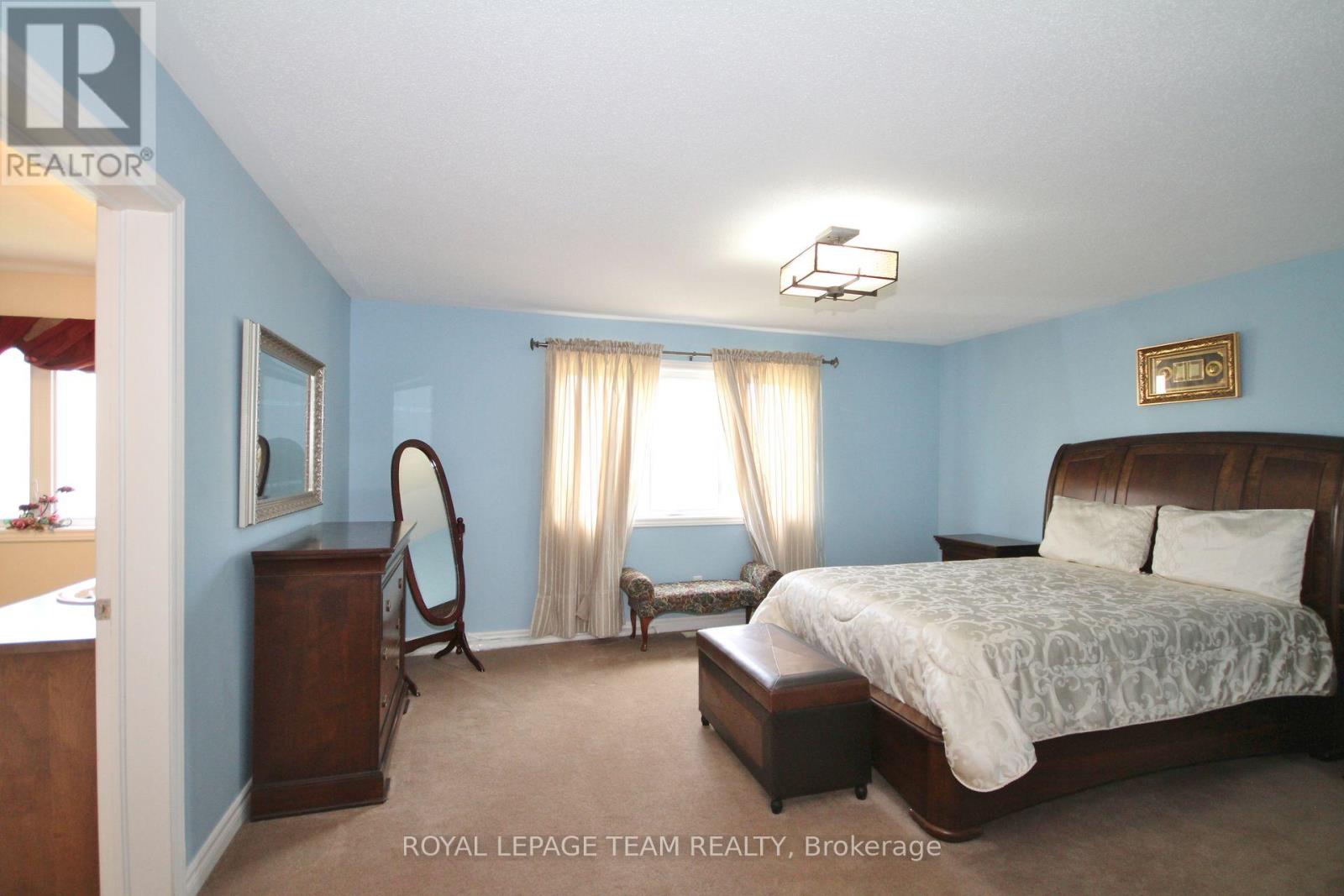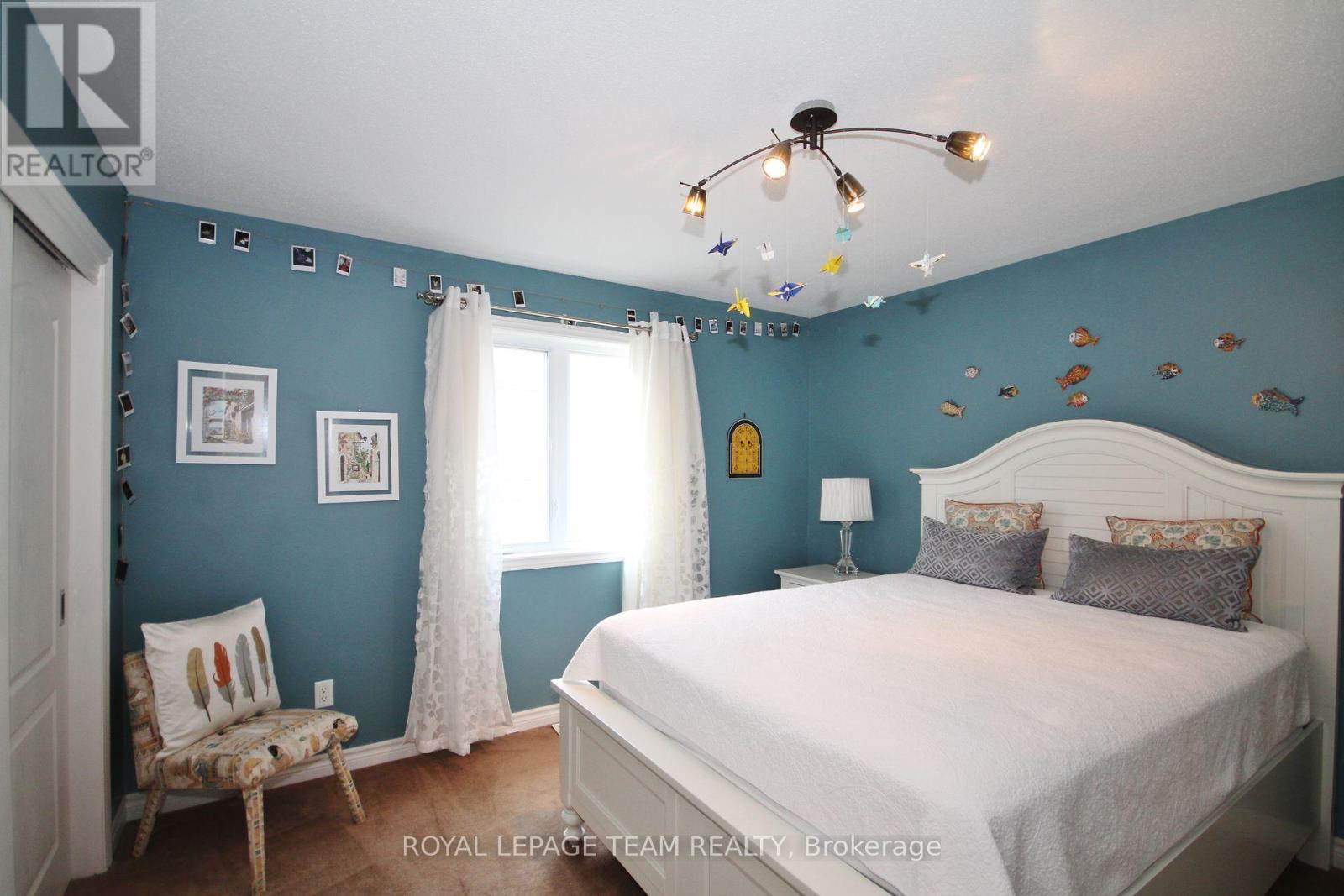120 BANDELIER WAY
Ottawa, Ontario K2S0C2
$3,500
ID# X11900412
Would you like to learn more about this property?
| Bathroom Total | 4 |
| Bedrooms Total | 5 |
| Half Bathrooms Total | 1 |
| Cooling Type | Central air conditioning |
| Heating Type | Forced air |
| Heating Fuel | Natural gas |
| Stories Total | 2 |
| Bathroom | Second level | Measurements not available |
| Loft | Second level | 3.25 m x 3.14 m |
| Primary Bedroom | Second level | 4.21 m x 4.82 m |
| Bedroom 2 | Second level | 3.6 m x 3.42 m |
| Bedroom 3 | Second level | 3.63 m x 4.36 m |
| Bedroom 4 | Second level | 3.65 m x 3.6 m |
| Laundry room | Second level | Measurements not available |
| Kitchen | Main level | 3.98 m x 3.25 m |
| Bathroom | Main level | Measurements not available |
| Family room | Main level | 3.98 m x 2.84 m |
| Dining room | Main level | 4.06 m x 2.99 m |
| Den | Main level | 3.47 m x 2.99 m |







































