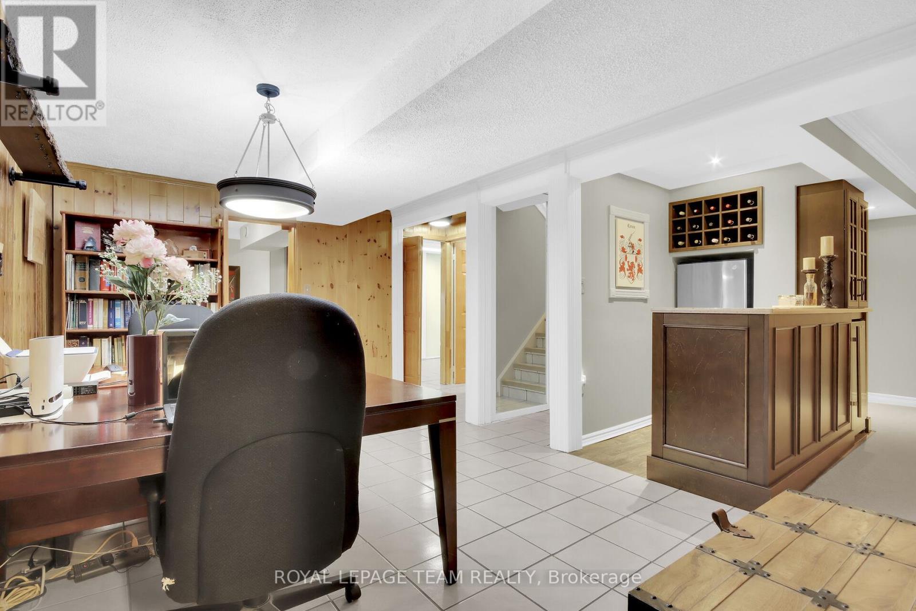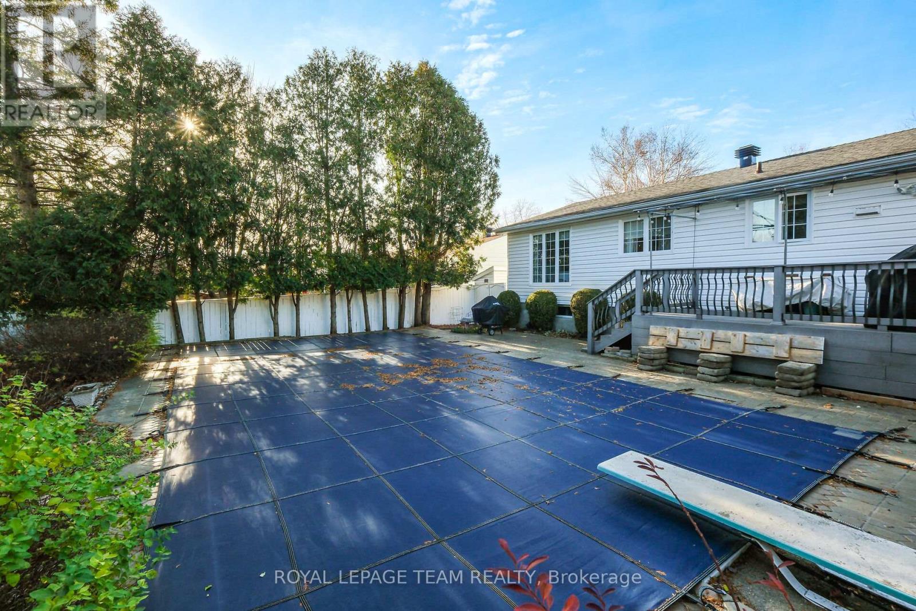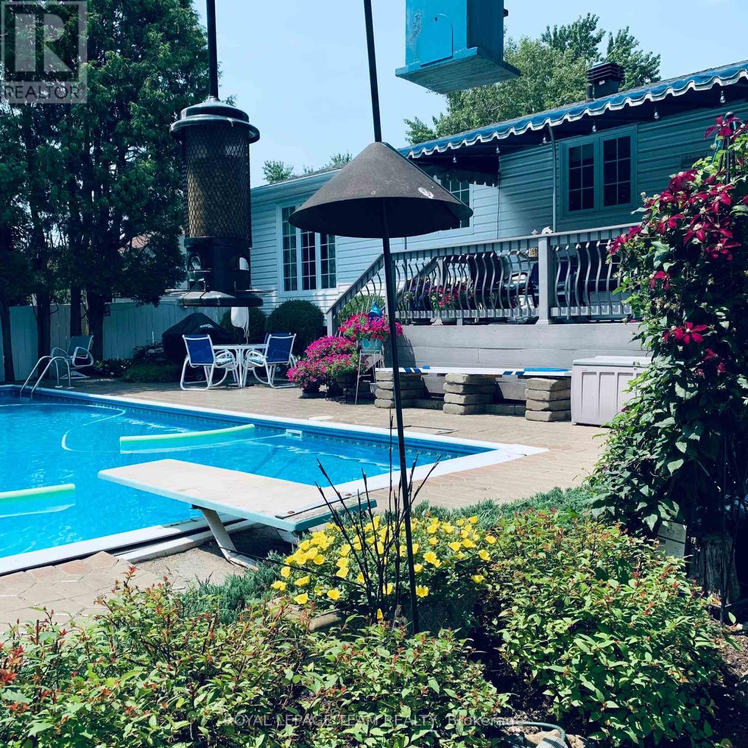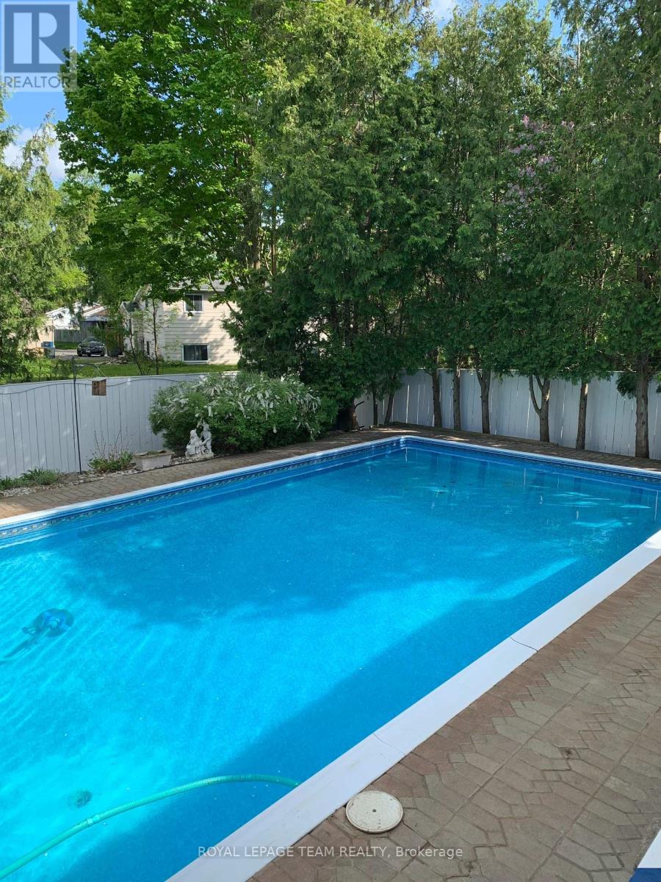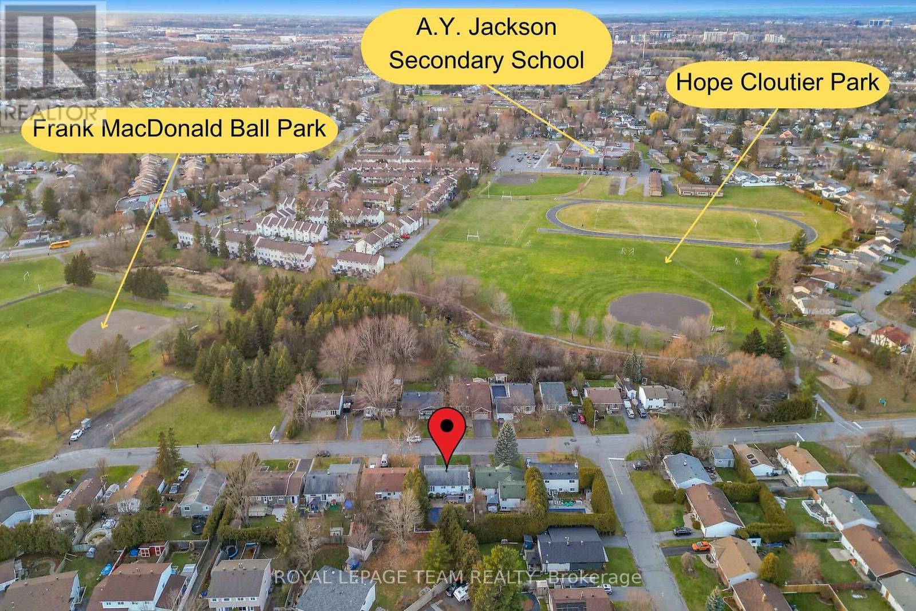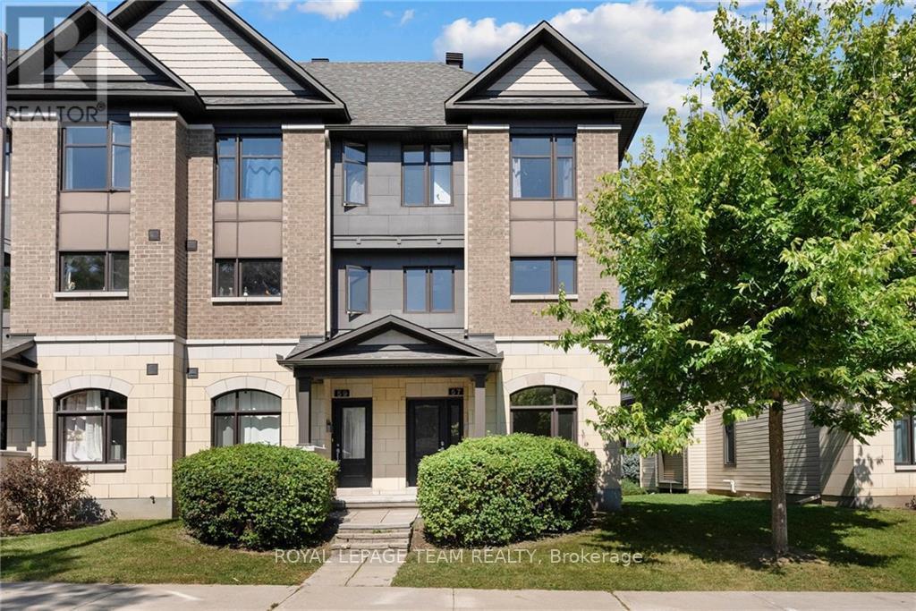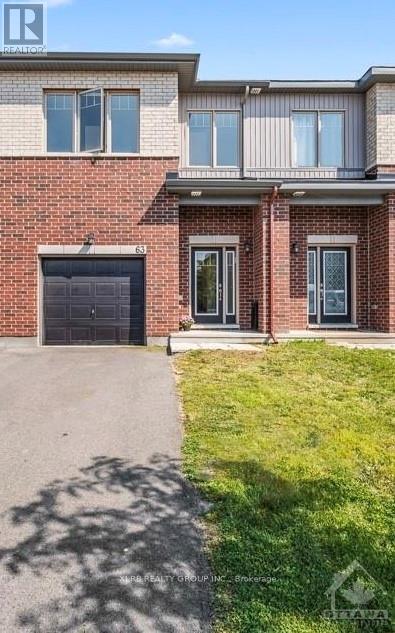172 OLD COLONY ROAD
Ottawa, Ontario K2L1M7
$798,000
ID# X11561702
Would you like to learn more about this property?
| Bathroom Total | 2 |
| Bedrooms Total | 3 |
| Cooling Type | Central air conditioning |
| Heating Type | Forced air |
| Heating Fuel | Natural gas |
| Stories Total | 1 |
| Laundry room | Lower level | 3.35 m x 2.43 m |
| Recreational, Games room | Lower level | 4.87 m x 3.65 m |
| Bedroom 3 | Lower level | 3.53 m x 2.62 m |
| Office | Lower level | 5.05 m x 3.23 m |
| Bathroom | Lower level | Measurements not available |
| Living room | Main level | 5.12 m x 3.35 m |
| Dining room | Main level | 2.74 m x 2.74 m |
| Kitchen | Main level | 4.2 m x 3.35 m |
| Primary Bedroom | Main level | 3.96 m x 3.53 m |
| Bedroom 2 | Main level | 3 m x 2.74 m |
| Bathroom | Main level | Measurements not available |




















