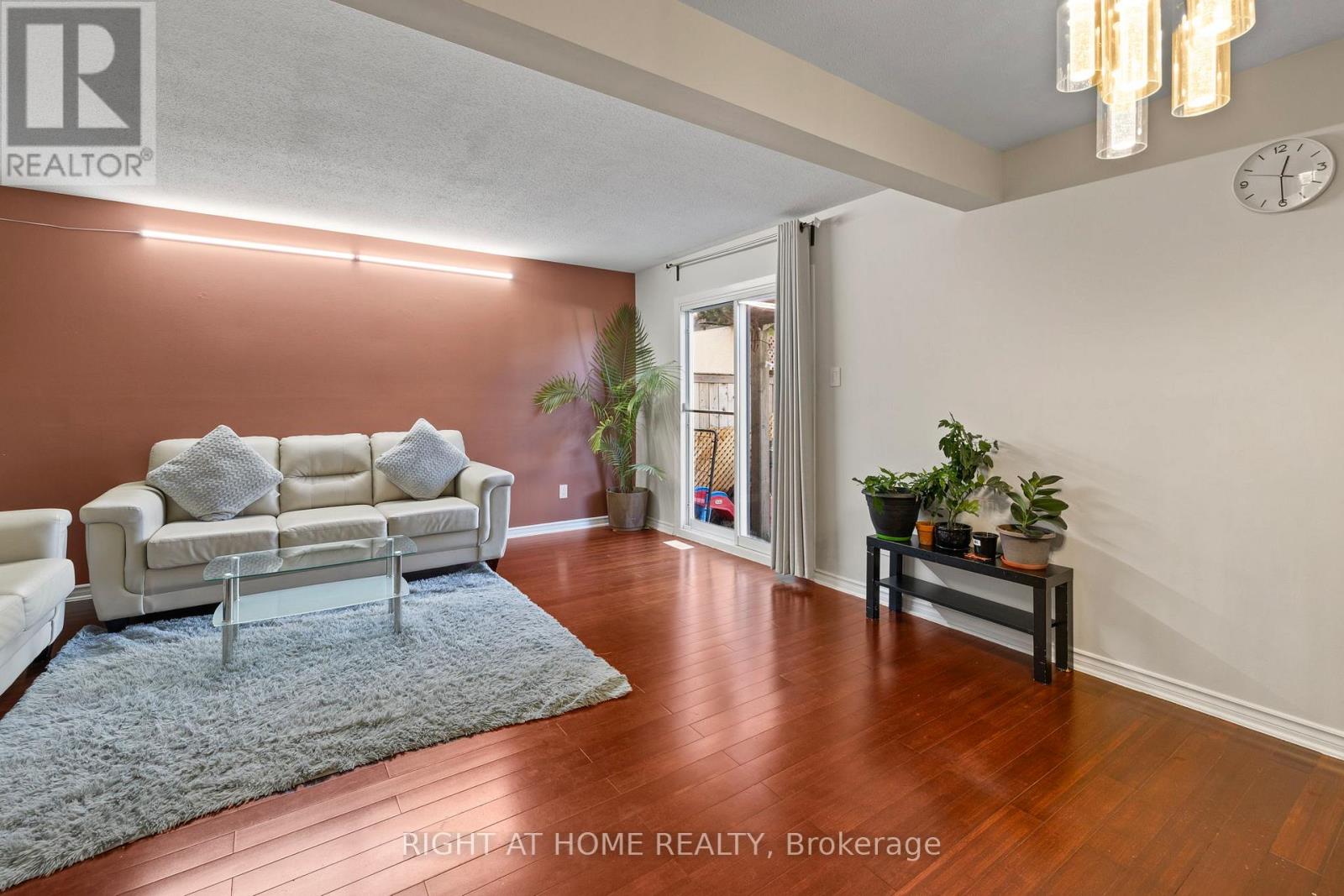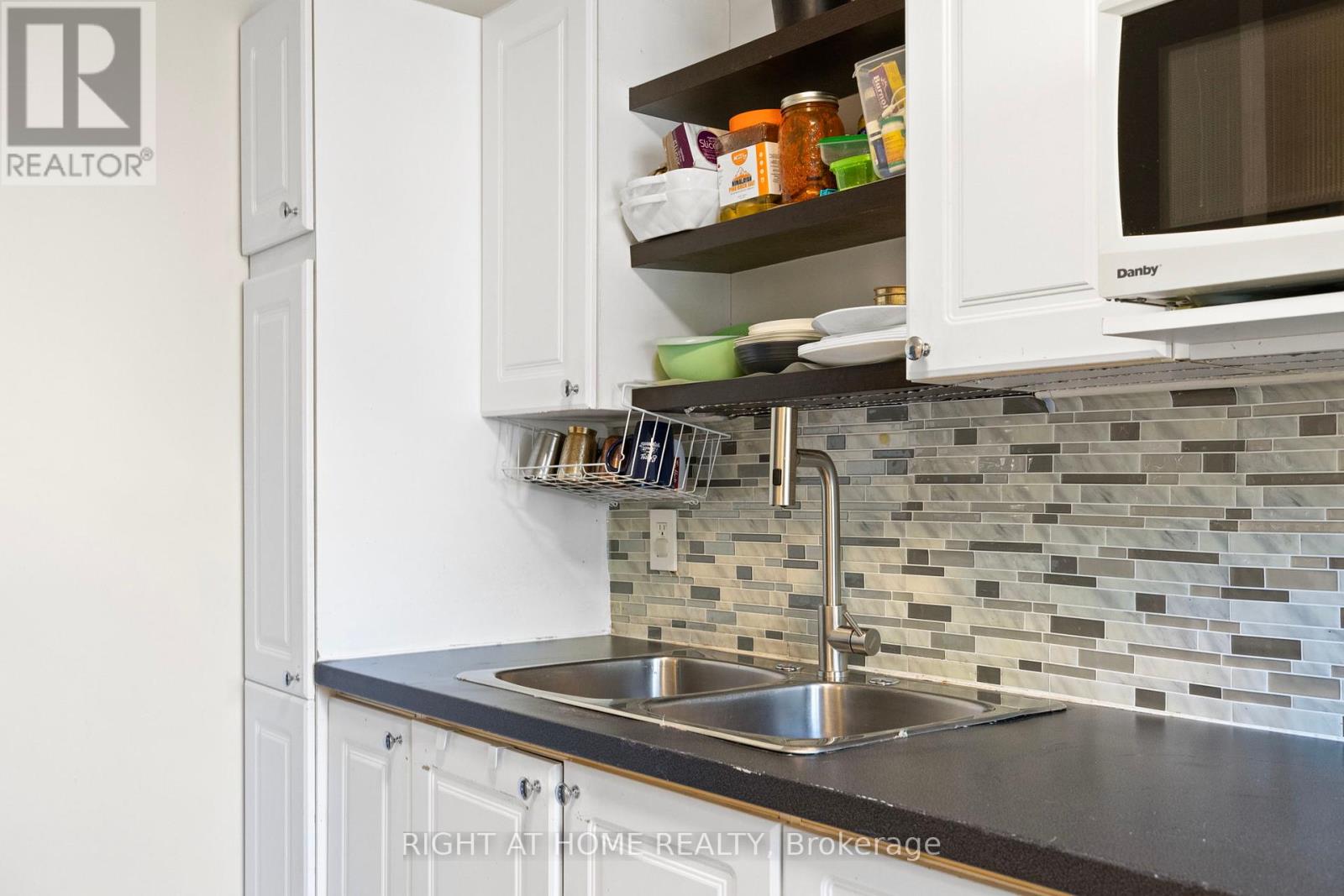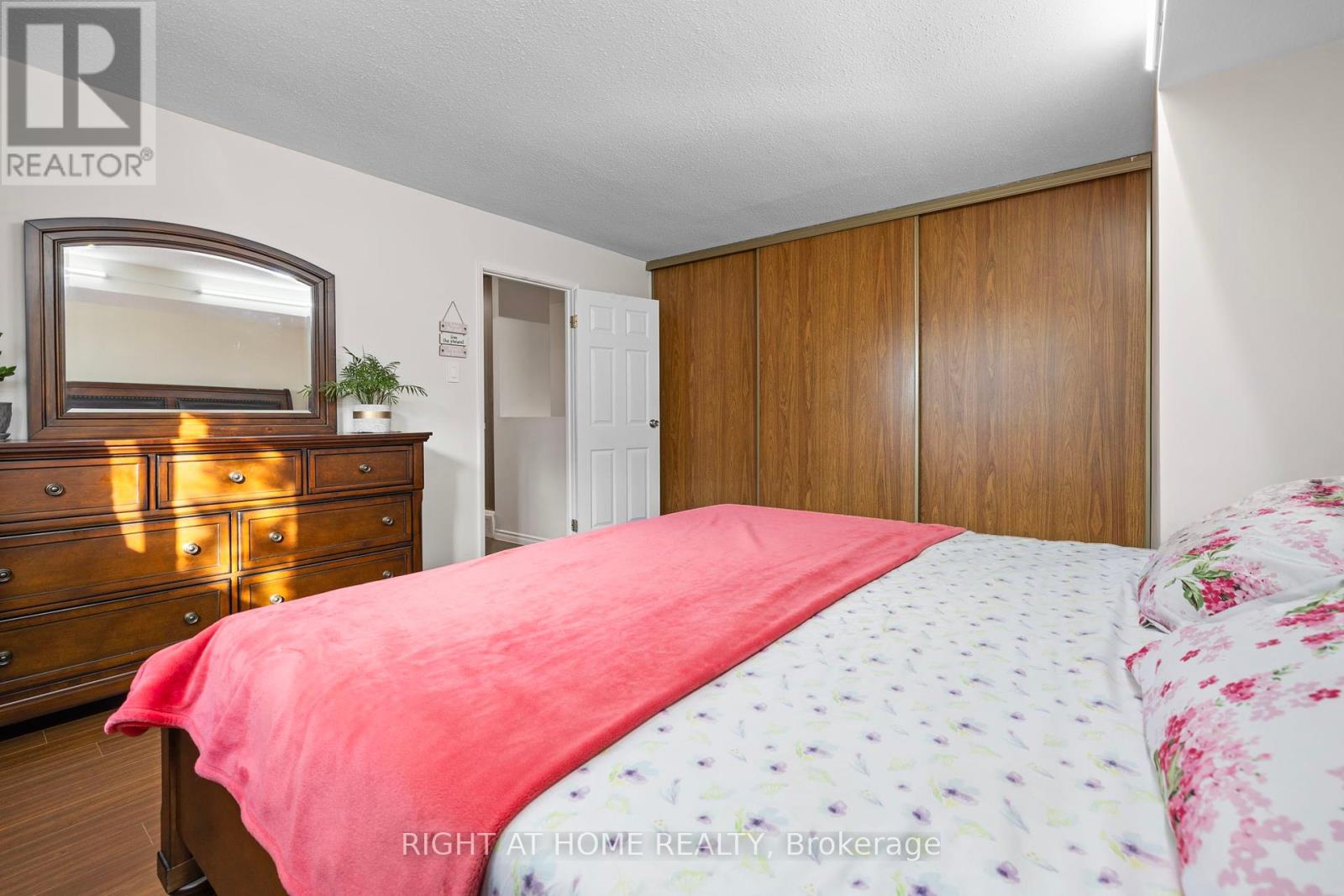107 - 2650 PIMLICO CRESCENT
Ottawa, Ontario K1T2A8
$425,000
ID# X11440218
Would you like to learn more about this property?
| Bathroom Total | 2 |
| Bedrooms Total | 3 |
| Half Bathrooms Total | 1 |
| Cooling Type | Central air conditioning |
| Heating Type | Heat Pump |
| Heating Fuel | Electric |
| Stories Total | 2 |
| Primary Bedroom | Second level | 4.3 m x 4 m |
| Bedroom 2 | Second level | 3.4 m x 2 m |
| Bedroom 3 | Second level | 3 m x 2.4 m |
| Bathroom | Second level | 2.4 m x 1.5 m |
| Utility room | Basement | 5.1 m x 4.7 m |
| Family room | Basement | 3.6 m x 4.7 m |
| Foyer | Main level | 2.7 m x 1.7 m |
| Bathroom | Main level | 1.3 m x 1.4 m |
| Kitchen | Main level | 3.6 m x 2.4 m |
| Dining room | Main level | 2.1 m x 2.1 m |
| Living room | Main level | 3.2 m x 5 m |
















































