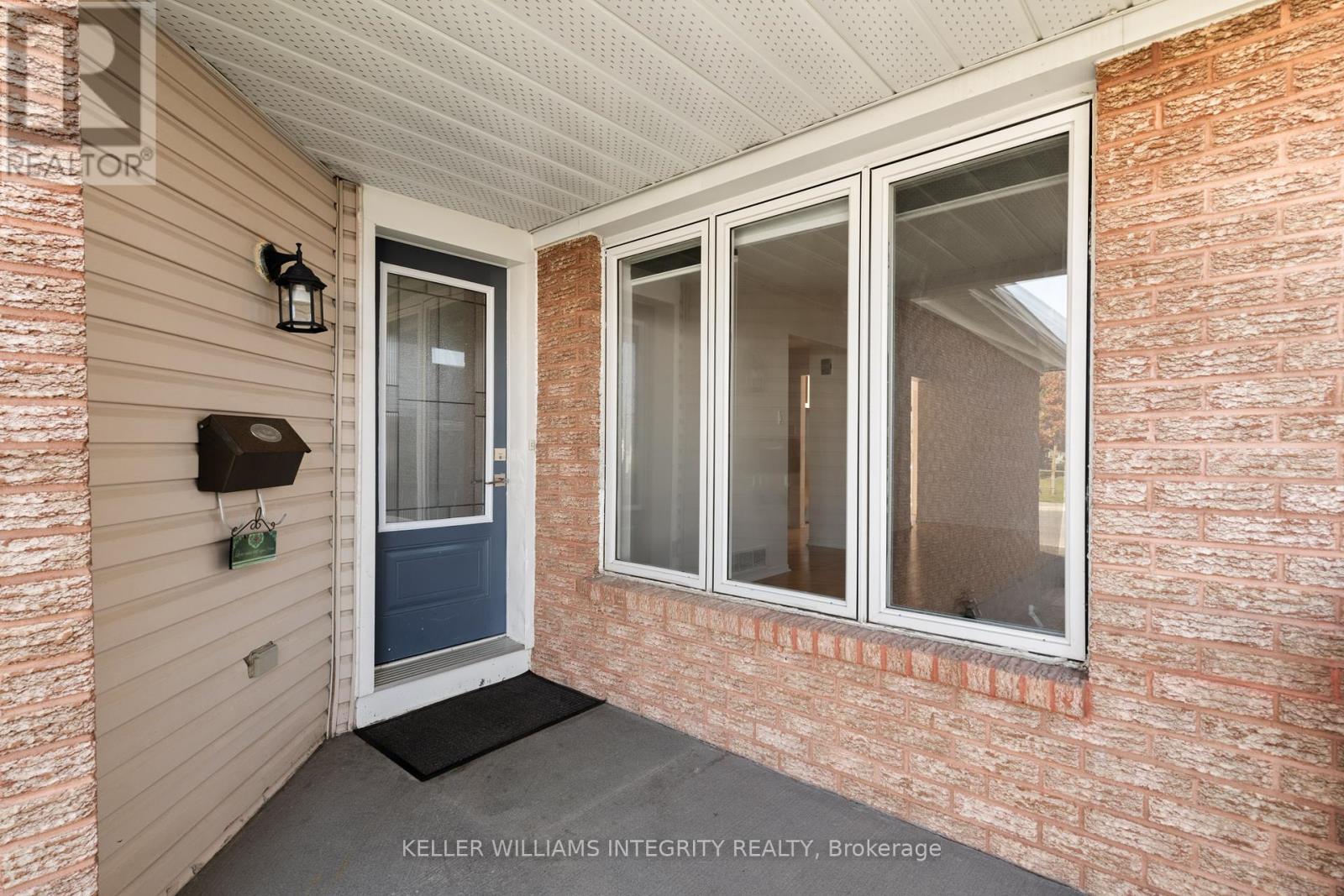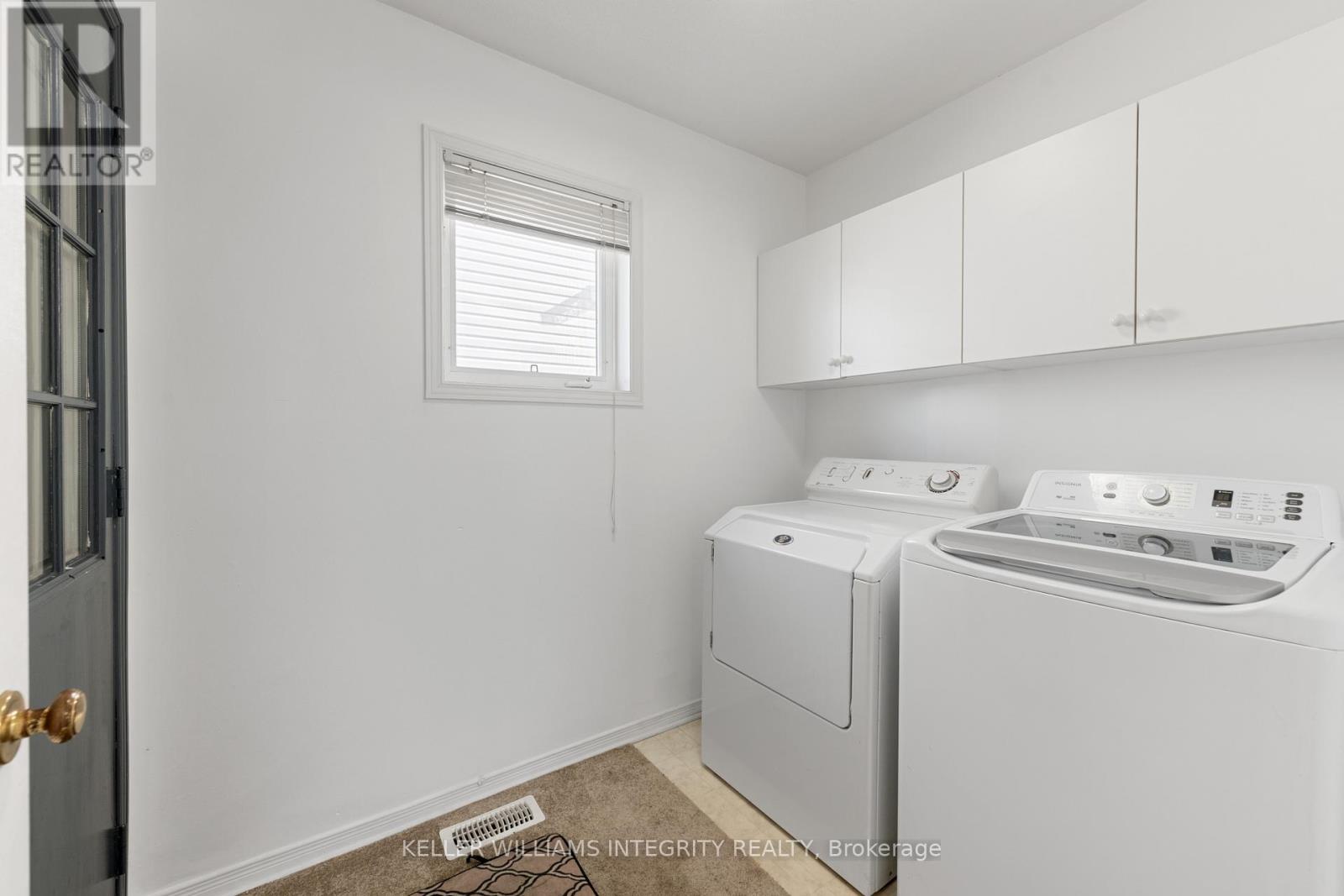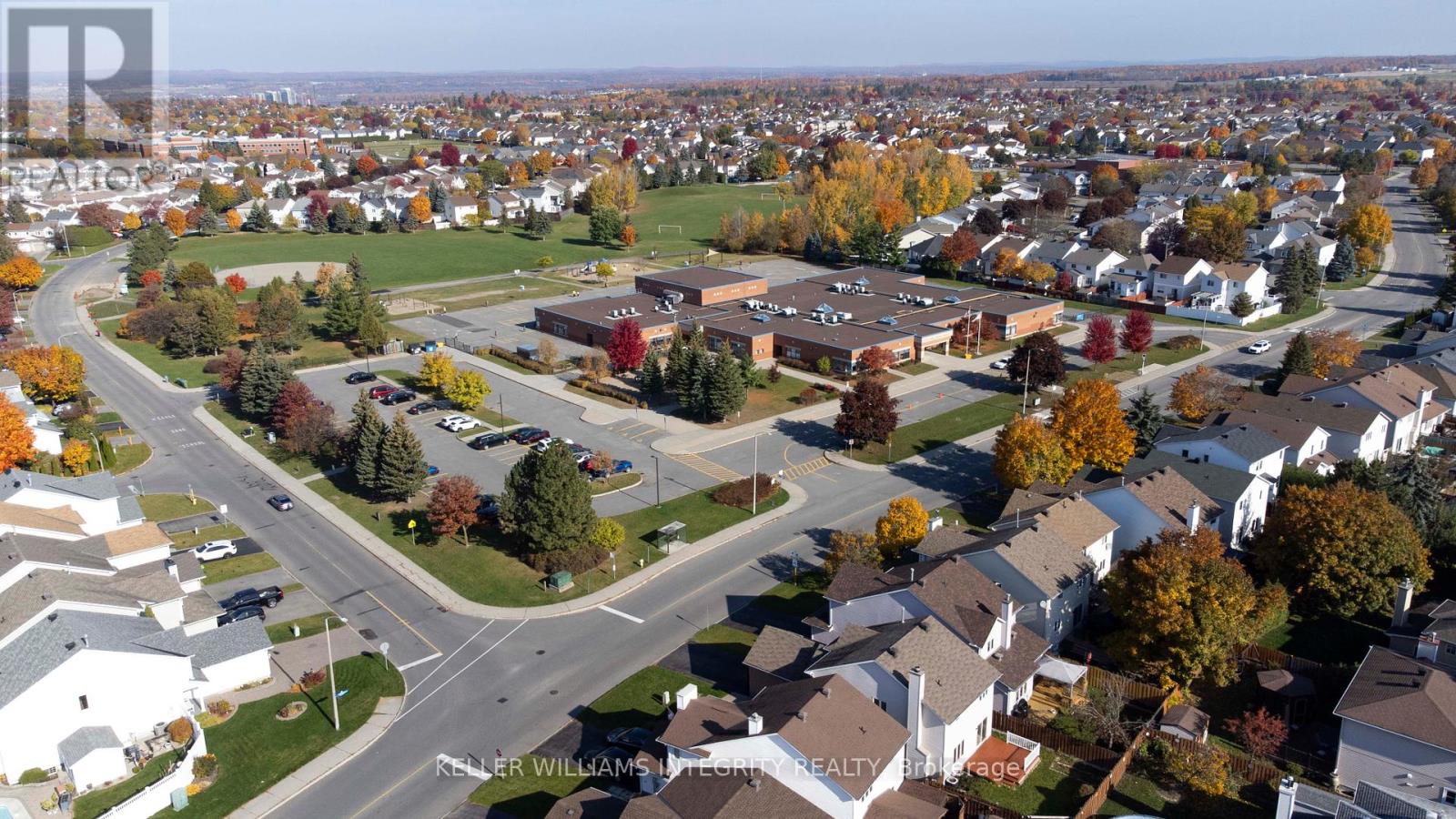2112 GARDENWAY DRIVE
Ottawa, Ontario K4A3K2
$3,100
ID# X10929594
Would you like to learn more about this property?
| Bathroom Total | 4 |
| Bedrooms Total | 4 |
| Half Bathrooms Total | 1 |
| Cooling Type | Central air conditioning, Air exchanger |
| Heating Type | Forced air |
| Heating Fuel | Natural gas |
| Stories Total | 2 |
| Primary Bedroom | Second level | 4.67 m x 3.45 m |
| Bedroom 2 | Second level | 3.37 m x 3.35 m |
| Bedroom 3 | Second level | 3.86 m x 3.53 m |
| Bedroom 4 | Second level | 3.37 m x 2.81 m |
| Recreational, Games room | Basement | 6.93 m x 4.95 m |
| Living room | Ground level | 4.19 m x 3.12 m |
| Dining room | Ground level | 3.53 m x 3.25 m |
| Family room | Ground level | 4.11 m x 3.32 m |
| Kitchen | Ground level | 2.92 m x 2.89 m |
| Laundry room | Ground level | 2.36 m x 1.98 m |













































