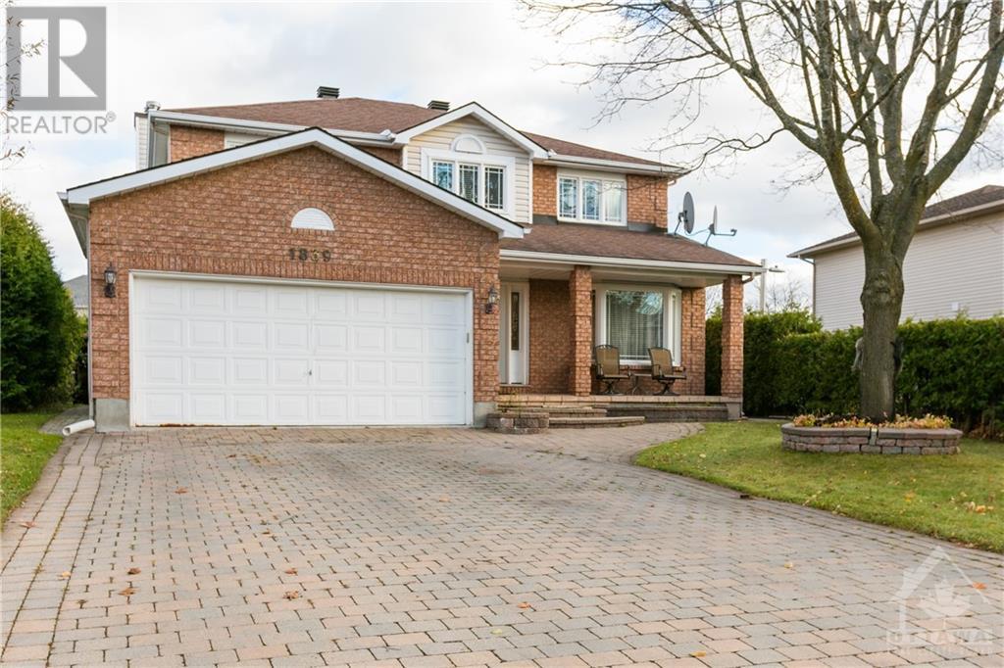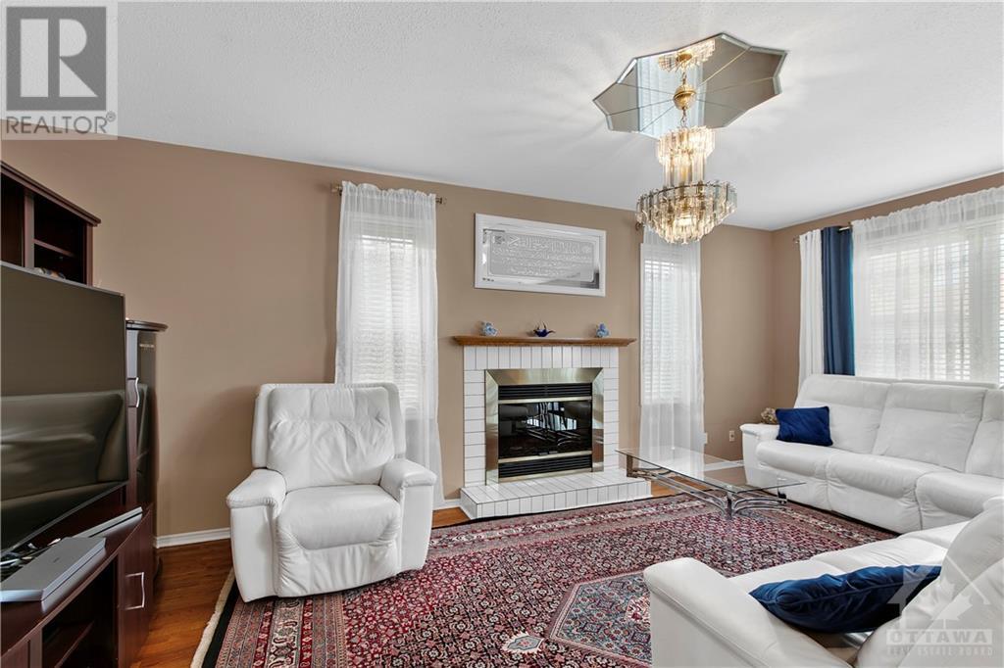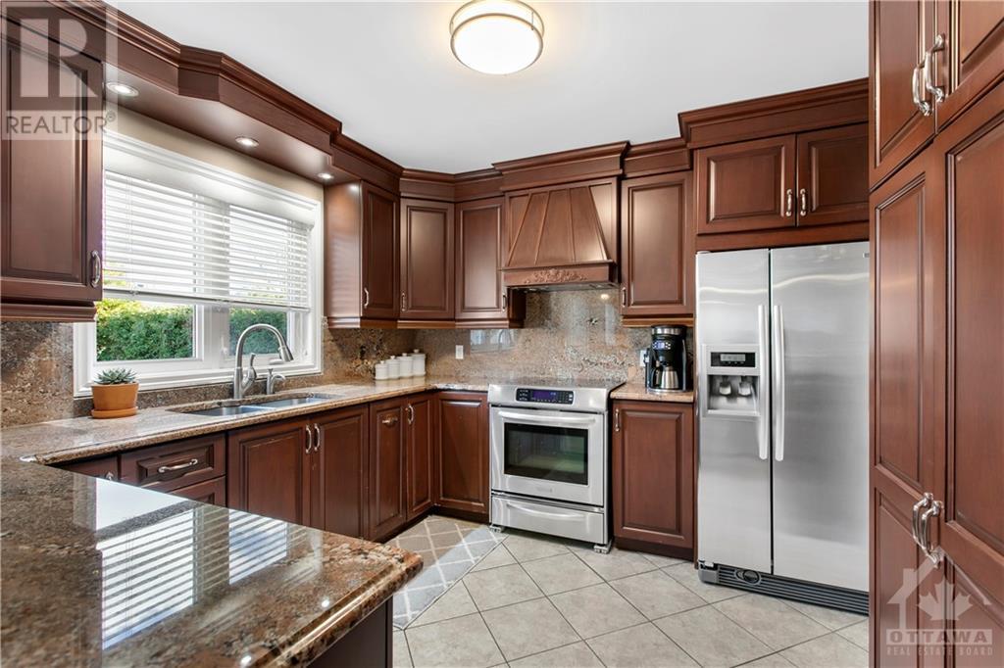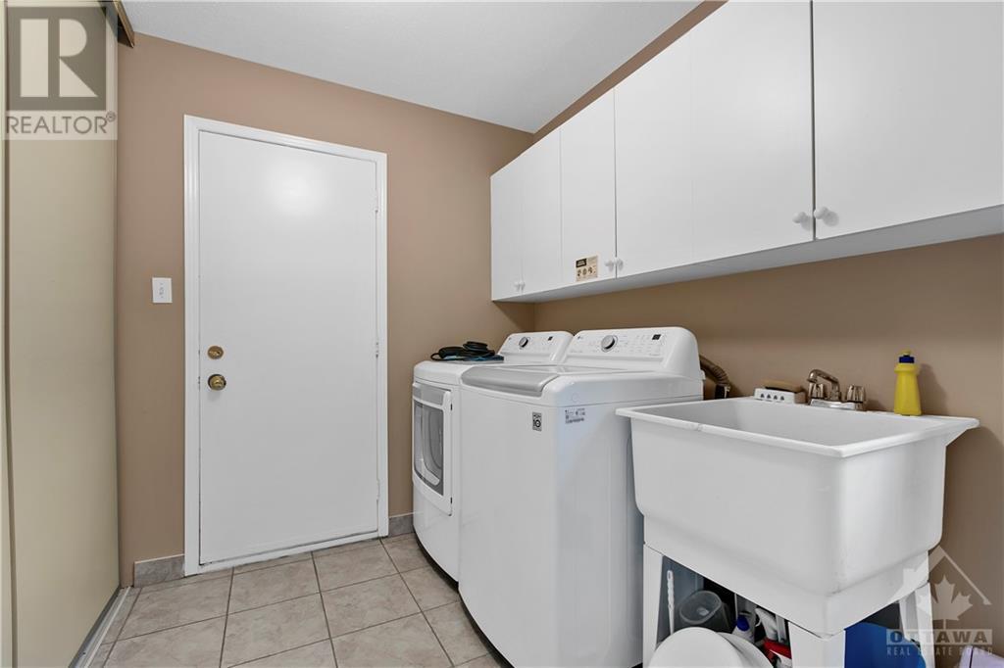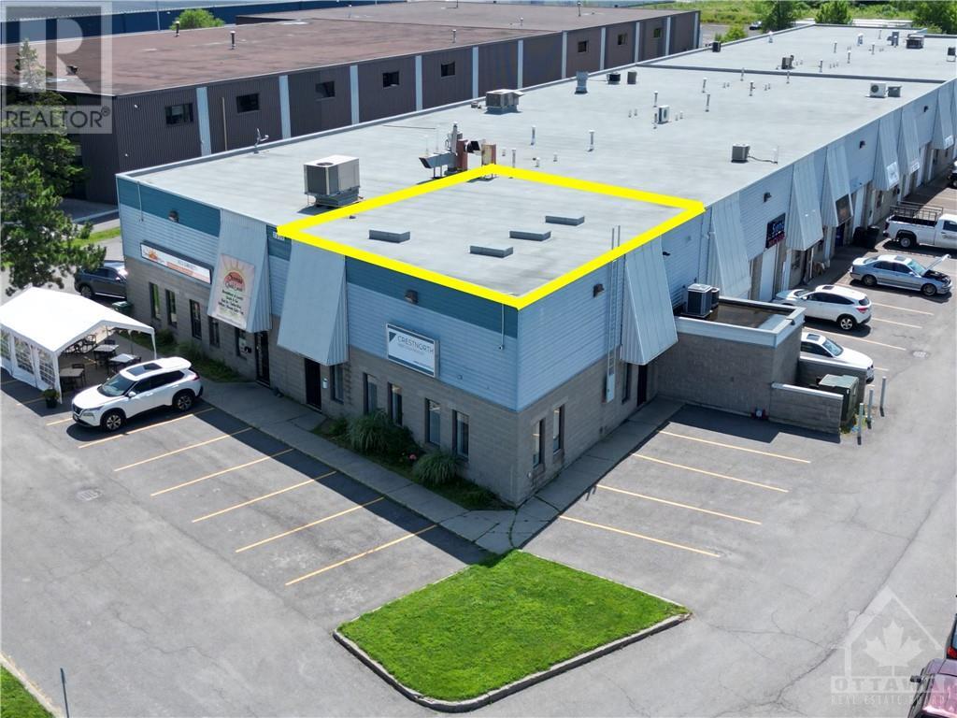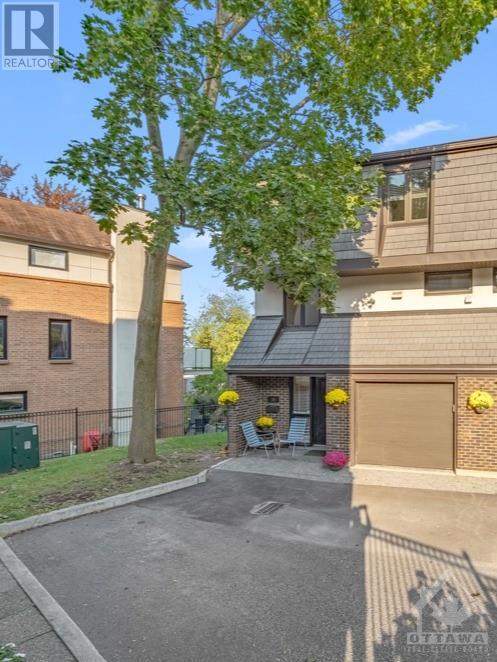1839 CARRIGAN DRIVE
Ottawa, Ontario K4A2V4
$869,900
ID# 1420294
Would you like to learn more about this property?
| Bathroom Total | 4 |
| Bedrooms Total | 5 |
| Half Bathrooms Total | 1 |
| Year Built | 1992 |
| Cooling Type | Central air conditioning |
| Flooring Type | Hardwood, Tile |
| Heating Type | Forced air |
| Heating Fuel | Natural gas |
| Stories Total | 2 |
| Primary Bedroom | Second level | 23'0" x 14'0" |
| Full bathroom | Second level | Measurements not available |
| Bedroom | Second level | 14'0" x 11'0" |
| Bedroom | Second level | 15'5" x 14'0" |
| Other | Second level | 9'0" x 6'4" |
| Bedroom | Second level | 13'0" x 10'5" |
| Sitting room | Second level | Measurements not available |
| 4pc Ensuite bath | Second level | Measurements not available |
| Recreation room | Basement | Measurements not available |
| Bedroom | Lower level | 11'0" x 7'8" |
| Dining room | Main level | 14'5" x 12'0" |
| Living room | Main level | 17'4" x 12'6" |
| Family room | Main level | 19'2" x 13'0" |
| Eating area | Main level | 14'2" x 8'0" |
| Kitchen | Main level | 15'2" x 9'2" |
| Laundry room | Main level | Measurements not available |
| Partial bathroom | Main level | Measurements not available |
| Foyer | Main level | Measurements not available |


