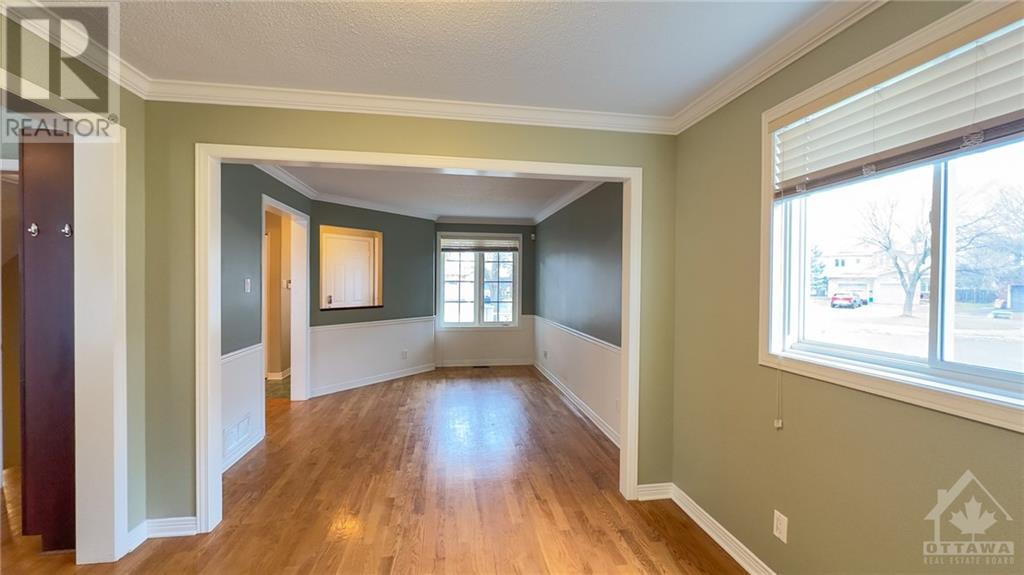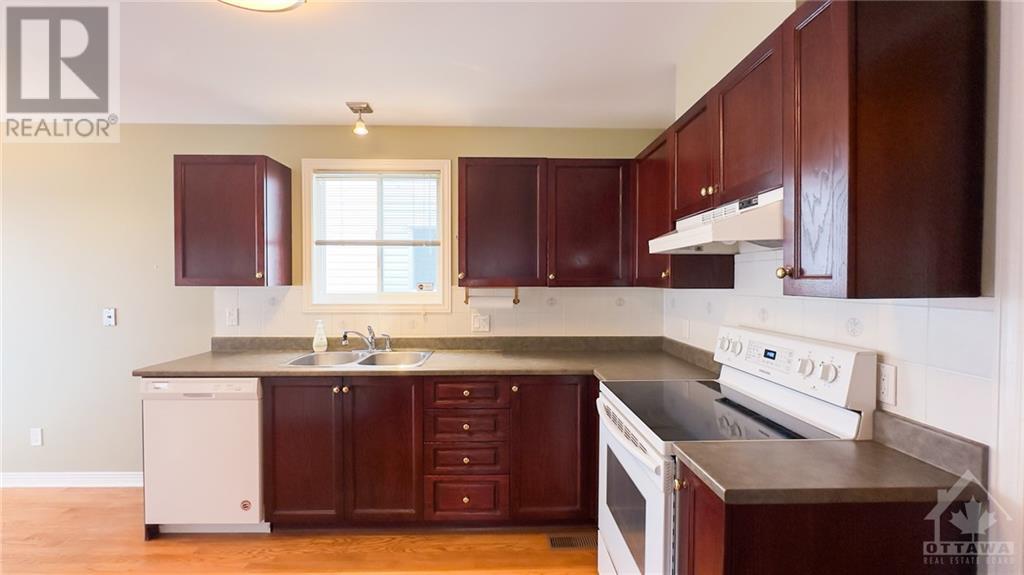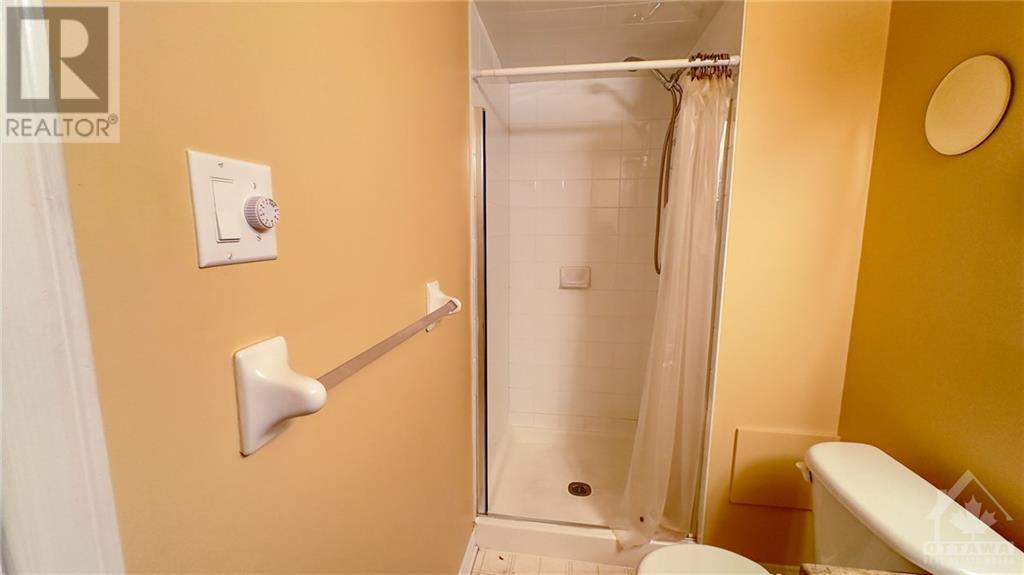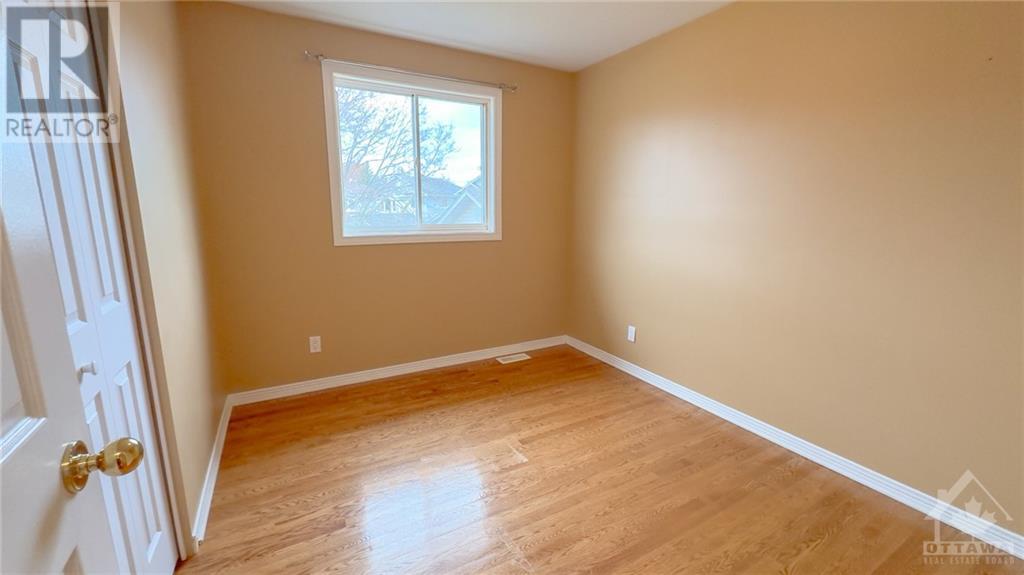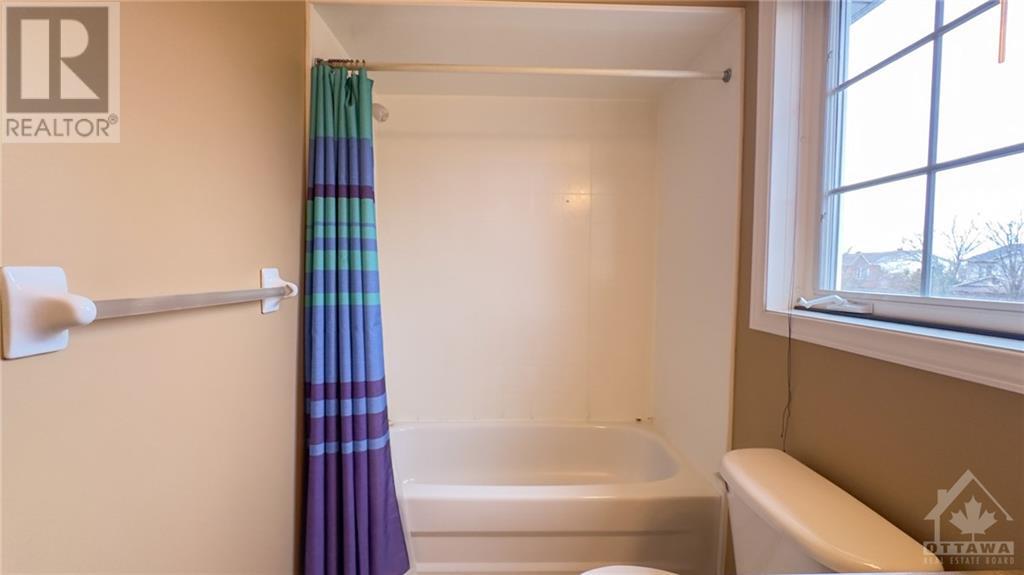59 MONTANA WAY
Ottawa, Ontario K2J4M4
$650,000
ID# 1419933
Would you like to learn more about this property?
| Bathroom Total | 4 |
| Bedrooms Total | 3 |
| Half Bathrooms Total | 1 |
| Year Built | 1998 |
| Cooling Type | Central air conditioning |
| Flooring Type | Hardwood, Laminate, Tile |
| Heating Type | Forced air |
| Heating Fuel | Natural gas |
| Stories Total | 2 |
| Primary Bedroom | Second level | 15'4" x 13'3" |
| Bedroom | Second level | 10'0" x 9'6" |
| Bedroom | Second level | 10'0" x 9'0" |
| 4pc Ensuite bath | Second level | 10'0" x 7'0" |
| Full bathroom | Second level | 10'6" x 5'0" |
| Storage | Basement | Measurements not available |
| Recreation room | Basement | 30'5" x 13'0" |
| Laundry room | Basement | Measurements not available |
| 3pc Bathroom | Basement | 10'0" x 4'5" |
| Family room/Fireplace | Main level | 13'1" x 11'0" |
| Eating area | Main level | 10'0" x 7'0" |
| Kitchen | Main level | 11'0" x 10'0" |
| Partial bathroom | Main level | 4'11" x 4'6" |
| Dining room | Main level | 10'0" x 9'0" |
| Living room | Main level | 13'8" x 9'0" |






