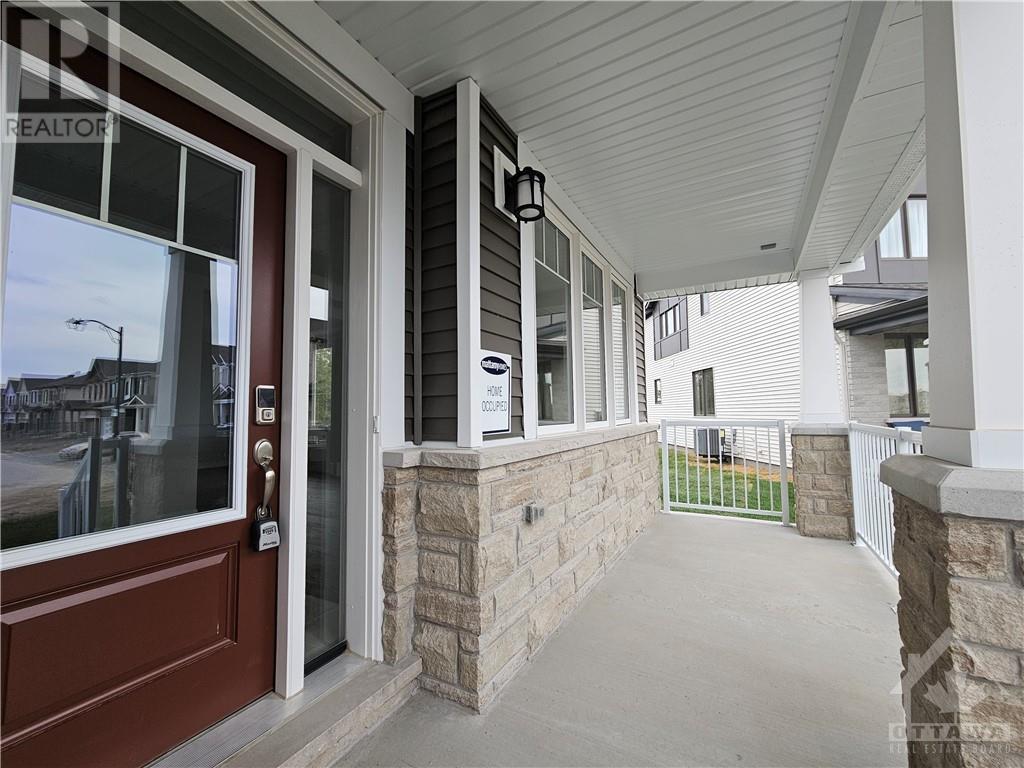82 GREEN ASH AVENUE
Ottawa, Ontario K0A2Z0
$3,350
ID# 1420049
Would you like to learn more about this property?
| Bathroom Total | 4 |
| Bedrooms Total | 5 |
| Half Bathrooms Total | 1 |
| Year Built | 2024 |
| Cooling Type | Central air conditioning |
| Flooring Type | Carpeted, Hardwood, Tile |
| Heating Type | Forced air |
| Heating Fuel | Natural gas |
| Stories Total | 2 |
| Primary Bedroom | Second level | 15'0" x 18'0" |
| 5pc Ensuite bath | Second level | Measurements not available |
| Bedroom | Second level | 13'3" x 11'0" |
| 3pc Ensuite bath | Second level | Measurements not available |
| Bedroom | Second level | 13'3" x 10'2" |
| 3pc Bathroom | Second level | Measurements not available |
| Bedroom | Second level | 12'0" x 12'2" |
| Bedroom | Second level | 11'0" x 12'0" |
| Laundry room | Second level | Measurements not available |
| Kitchen | Main level | 17'2" x 10'0" |
| Great room | Main level | 18'0" x 18'0" |
| Dining room | Main level | 12'0" x 15'0" |
| Mud room | Main level | Measurements not available |
| Eating area | Main level | 17'2" x 10'0" |
| Living room | Main level | 11'0" x 12'0" |
| Mud room | Main level | Measurements not available |
| Foyer | Main level | Measurements not available |

































