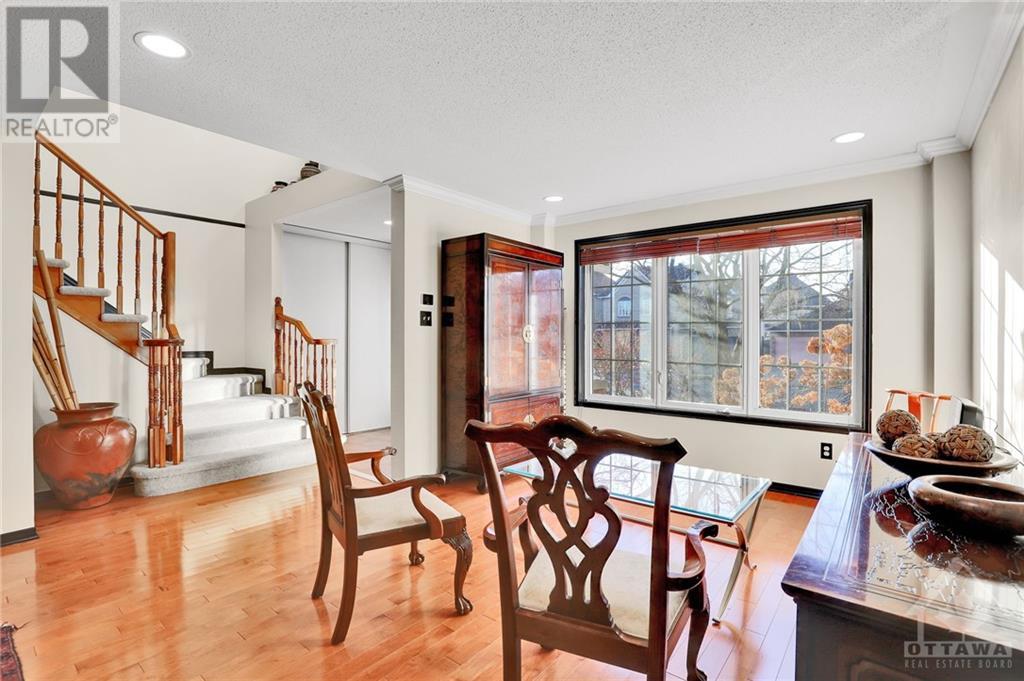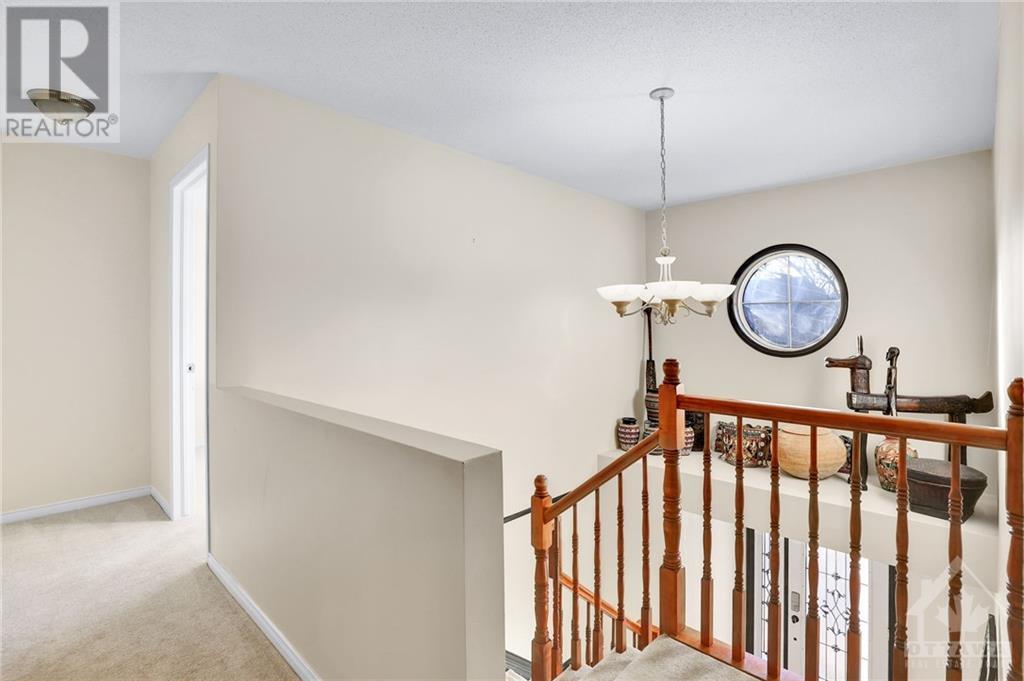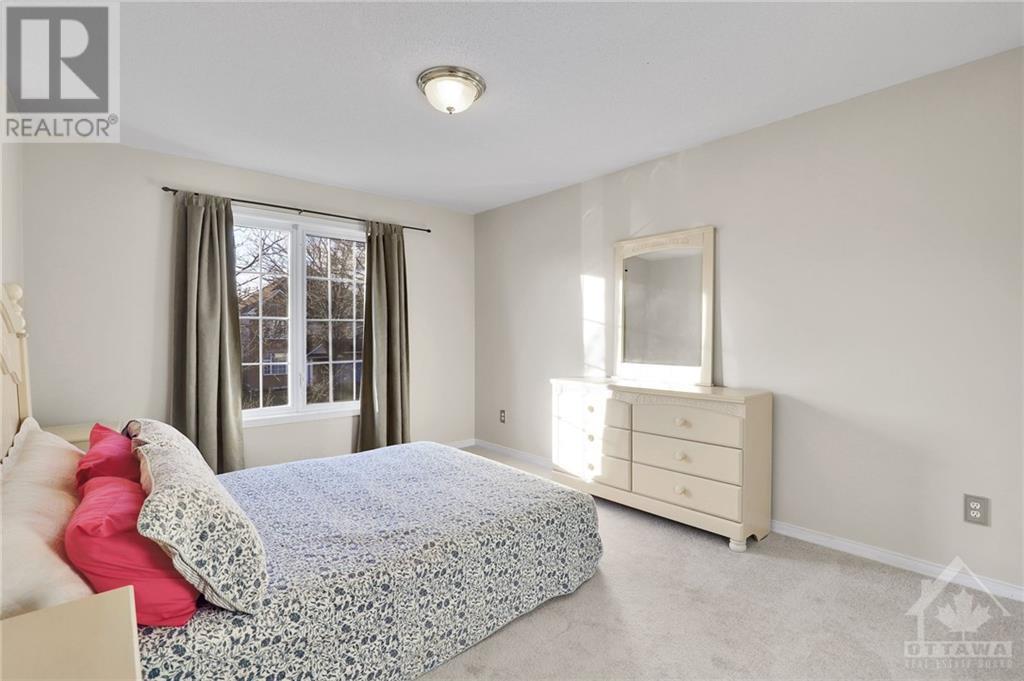2103 ESPRIT DRIVE
Ottawa, Ontario K4A4K2
$829,900
ID# 1419784
Would you like to learn more about this property?
| Bathroom Total | 3 |
| Bedrooms Total | 4 |
| Half Bathrooms Total | 1 |
| Year Built | 2001 |
| Cooling Type | Central air conditioning |
| Flooring Type | Wall-to-wall carpet, Hardwood, Ceramic |
| Heating Type | Forced air |
| Heating Fuel | Natural gas |
| Stories Total | 2 |
| Primary Bedroom | Second level | 15'1" x 13'11" |
| 4pc Ensuite bath | Second level | Measurements not available |
| Bedroom | Second level | 11'0" x 13'3" |
| Bedroom | Second level | 10'3" x 10'11" |
| Bedroom | Second level | 10'0" x 9'10" |
| 4pc Bathroom | Second level | Measurements not available |
| Other | Basement | Measurements not available |
| Kitchen | Lower level | 21'4" x 11'11" |
| Living room/Dining room | Main level | 22'5" x 14'2" |
| Living room | Main level | 16'5" x 14'11" |
| 2pc Bathroom | Main level | Measurements not available |
| Foyer | Main level | Measurements not available |






































