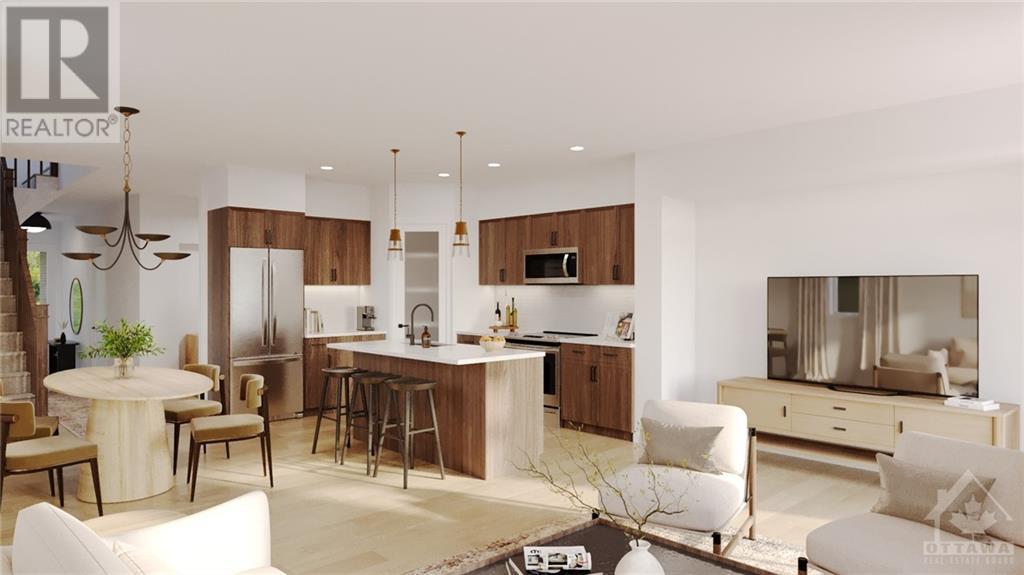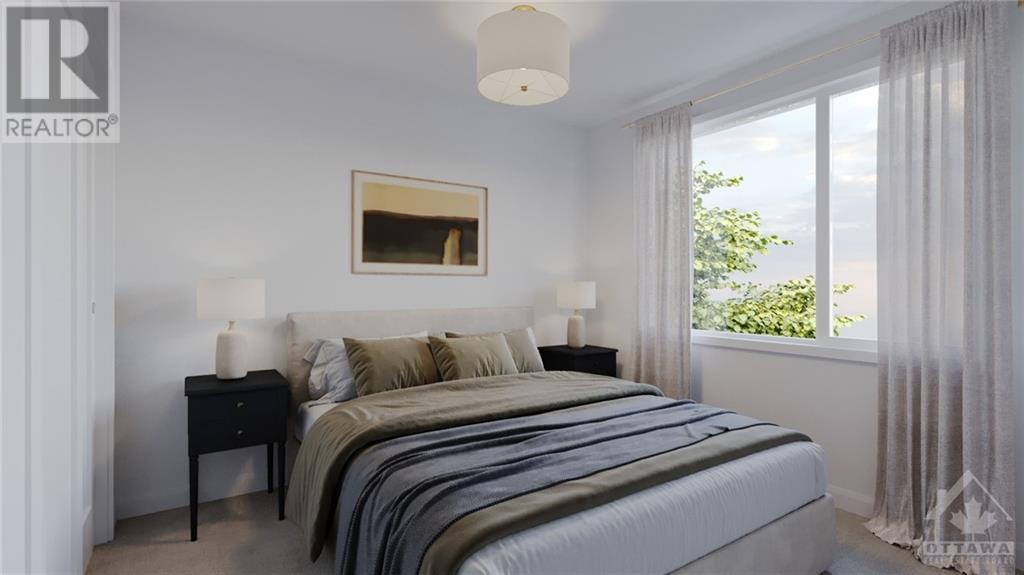1052 VENTUS WAY
Orleans, Ontario K1W0T1
$626,990
ID# 1418926
Would you like to learn more about this property?
| Bathroom Total | 3 |
| Bedrooms Total | 3 |
| Half Bathrooms Total | 1 |
| Year Built | 2025 |
| Cooling Type | Central air conditioning |
| Flooring Type | Wall-to-wall carpet, Hardwood, Tile |
| Heating Type | Forced air |
| Heating Fuel | Natural gas |
| Stories Total | 2 |
| Primary Bedroom | Second level | 10'5" x 15'5" |
| Other | Second level | Measurements not available |
| 4pc Ensuite bath | Second level | Measurements not available |
| Bedroom | Second level | 10'5" x 12'7" |
| Bedroom | Second level | 10'0" x 11'5" |
| Full bathroom | Second level | Measurements not available |
| Laundry room | Second level | Measurements not available |
| Recreation room | Lower level | 11'3" x 21'6" |
| Great room | Main level | 10'0" x 19'0" |
| Dining room | Main level | 10'6" x 9'1" |
| Kitchen | Main level | 10'6" x 11'9" |
| Foyer | Main level | Measurements not available |
| Partial bathroom | Main level | Measurements not available |

















