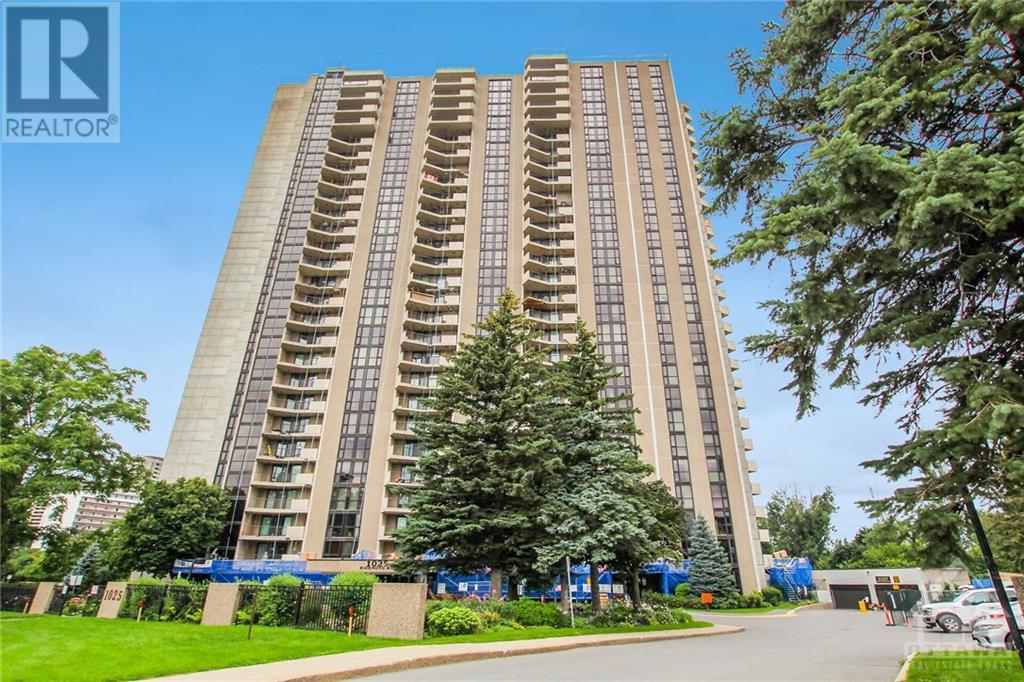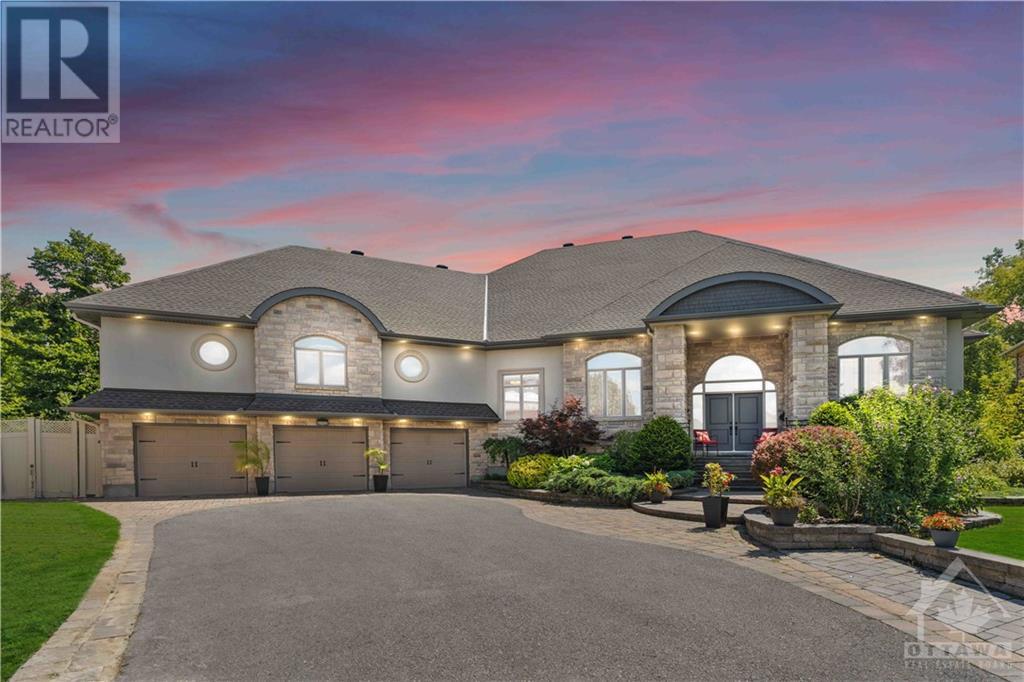723 PLOUGHMAN PLACE
Ottawa, Ontario K2S3C4
$964,900
ID# 1418289
Would you like to learn more about this property?
| Bathroom Total | 3 |
| Bedrooms Total | 3 |
| Half Bathrooms Total | 1 |
| Year Built | 2025 |
| Cooling Type | Central air conditioning |
| Flooring Type | Wall-to-wall carpet, Mixed Flooring, Hardwood, Tile |
| Heating Type | Forced air |
| Heating Fuel | Natural gas |
| Stories Total | 2 |
| Primary Bedroom | Second level | 20'2" x 14'2" |
| 5pc Ensuite bath | Second level | Measurements not available |
| Other | Second level | Measurements not available |
| Bedroom | Second level | 10'0" x 12'6" |
| Bedroom | Second level | 10'6" x 10'0" |
| Loft | Second level | 12'10" x 10'2" |
| Full bathroom | Second level | Measurements not available |
| Laundry room | Second level | Measurements not available |
| Recreation room | Lower level | Measurements not available |
| Great room | Main level | 17'0" x 14'2" |
| Dining room | Main level | 15'6" x 12'0" |
| Kitchen | Main level | 11'8" x 9'0" |
| Eating area | Main level | 10'6" x 8'6" |
| Den | Main level | 10'0" x 8'6" |
| Partial bathroom | Main level | Measurements not available |
| Pantry | Main level | Measurements not available |













