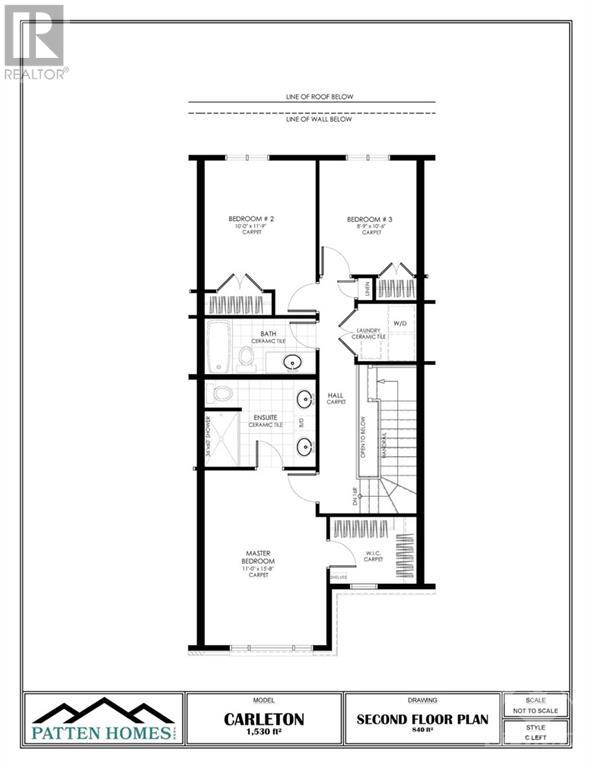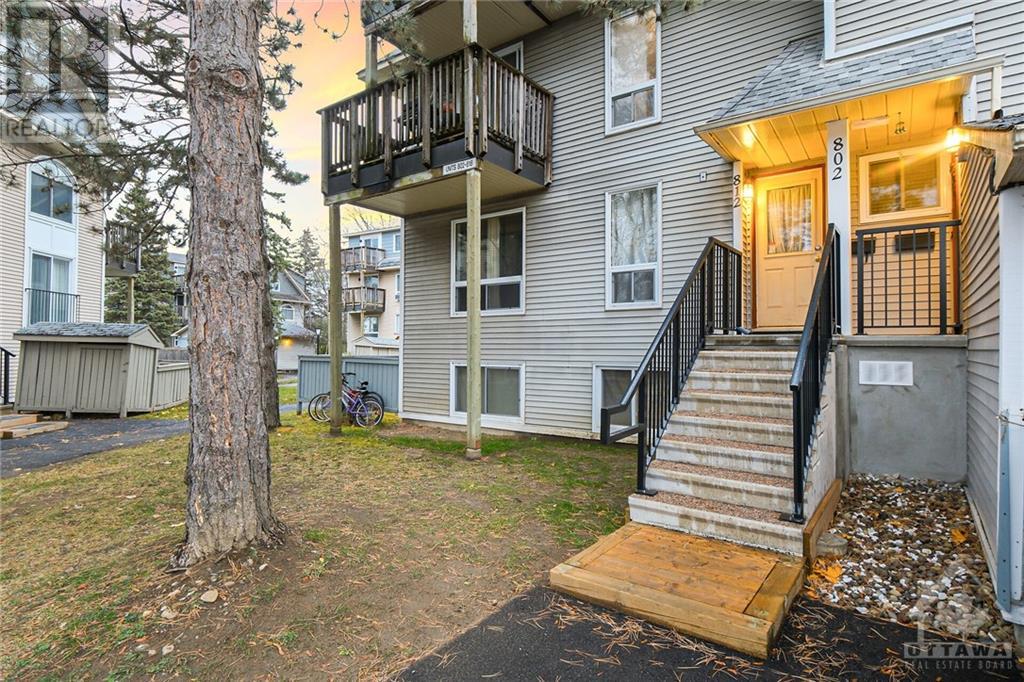185 CRAIG DUNCAN TERRACE
Ottawa, Ontario K2S3C6
$730,900
ID# 1417916
Would you like to learn more about this property?
| Bathroom Total | 3 |
| Bedrooms Total | 3 |
| Half Bathrooms Total | 1 |
| Year Built | 2025 |
| Cooling Type | Central air conditioning |
| Flooring Type | Wall-to-wall carpet, Mixed Flooring, Hardwood, Tile |
| Heating Type | Forced air |
| Heating Fuel | Natural gas |
| Stories Total | 2 |
| Primary Bedroom | Second level | 15'8" x 11'0" |
| 4pc Ensuite bath | Second level | Measurements not available |
| Other | Second level | Measurements not available |
| Bedroom | Second level | 11'9" x 10'0" |
| Bedroom | Second level | 10'6" x 8'9" |
| Full bathroom | Second level | Measurements not available |
| Laundry room | Second level | Measurements not available |
| Recreation room | Lower level | Measurements not available |
| Living room | Main level | 11'3" x 12'0" |
| Kitchen | Main level | 15'1" x 8'6" |
| Eating area | Main level | 9'9" x 8'6" |
| Pantry | Main level | Measurements not available |
| Partial bathroom | Main level | Measurements not available |
| Dining room | Main level | 10'6" x 10'0" |












