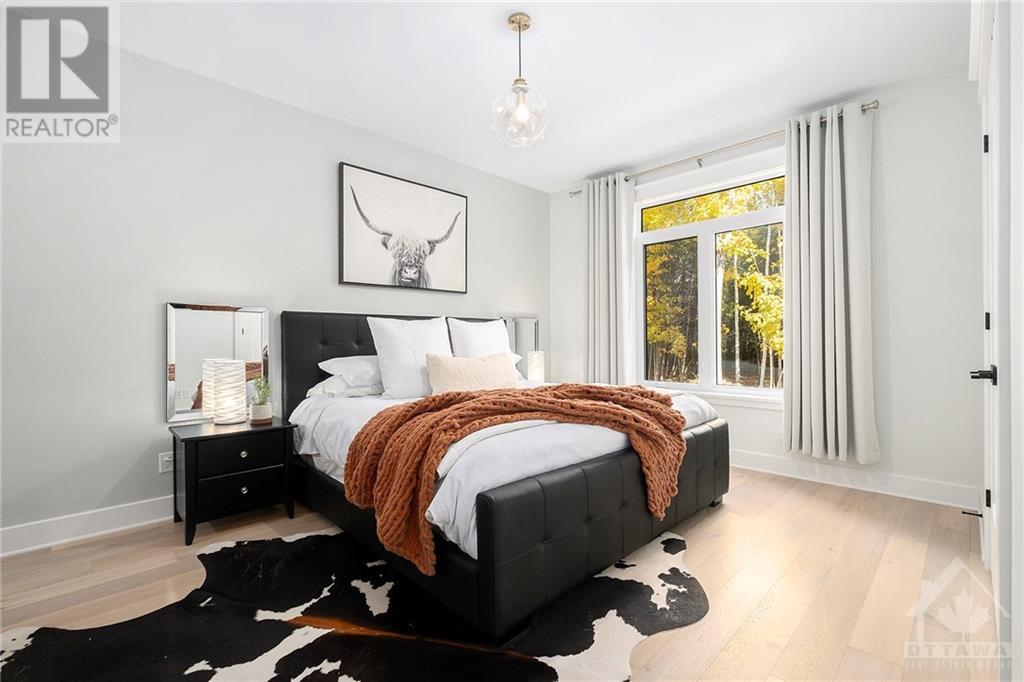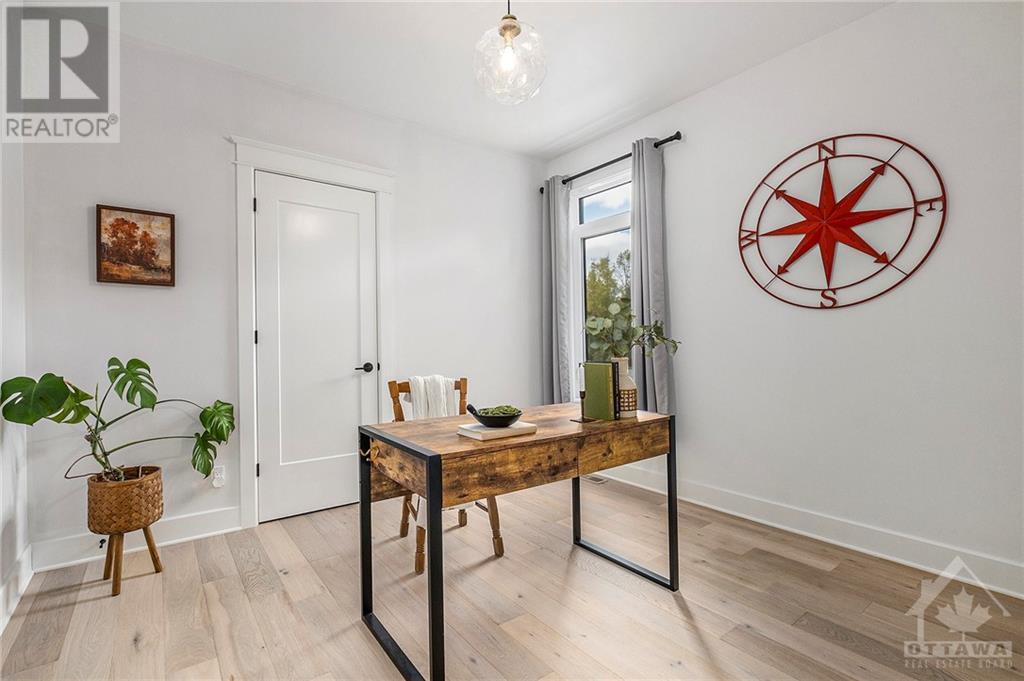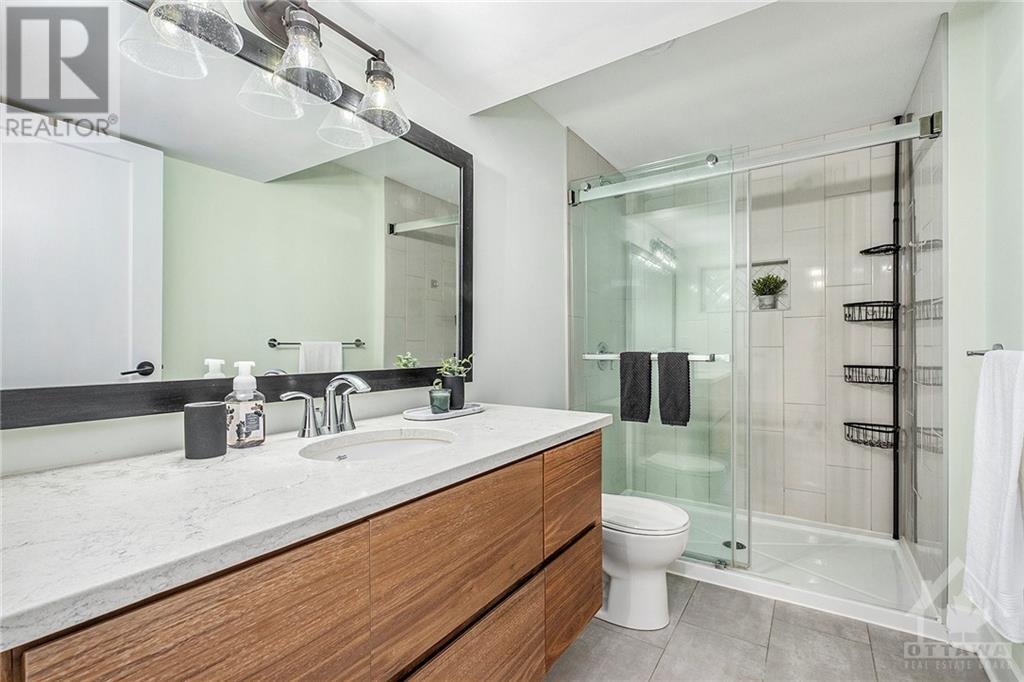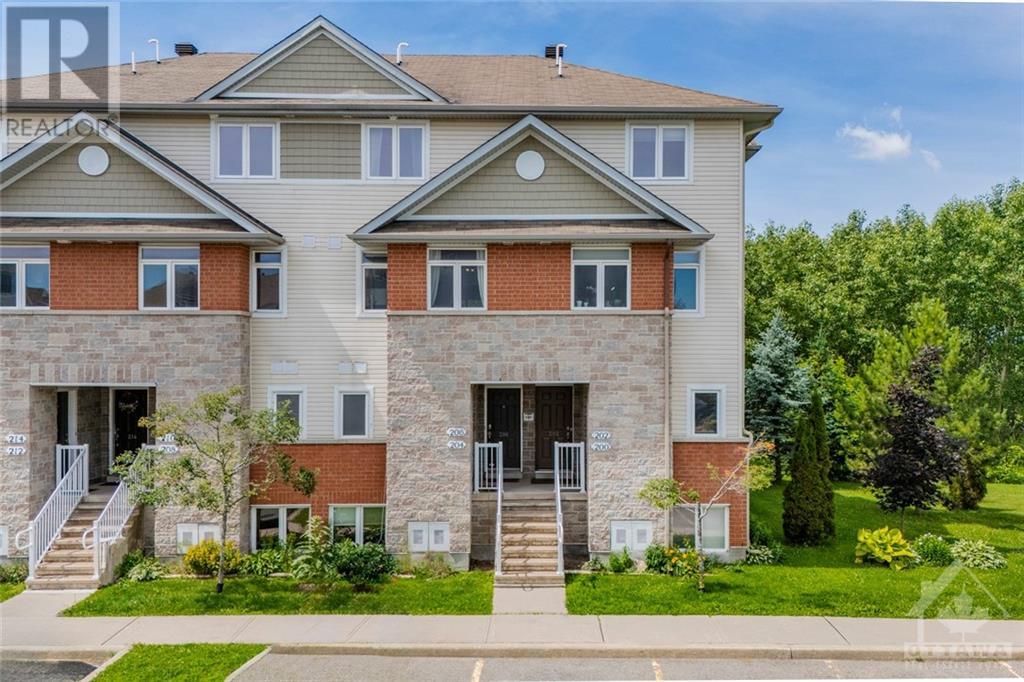101 BROOKBERRY CRESCENT
Kemptville, Ontario K0G1J0
$1,199,000
ID# 1416718
Would you like to learn more about this property?
| Bathroom Total | 3 |
| Bedrooms Total | 4 |
| Half Bathrooms Total | 0 |
| Year Built | 2020 |
| Cooling Type | Central air conditioning, Air exchanger |
| Flooring Type | Hardwood, Tile |
| Heating Type | Forced air |
| Heating Fuel | Propane |
| Stories Total | 1 |
| Family room | Basement | 27'9" x 15'5" |
| Recreation room | Basement | 26'11" x 23'1" |
| Bedroom | Basement | 14'10" x 14'10" |
| Other | Basement | 9'5" x 4'10" |
| 3pc Bathroom | Basement | 11'5" x 5'5" |
| Office | Basement | 15'11" x 11'6" |
| Foyer | Main level | 7'1" x 6'1" |
| Dining room | Main level | 16'6" x 11'9" |
| Kitchen | Main level | 16'6" x 14'8" |
| Living room/Fireplace | Main level | 16'7" x 16'6" |
| Bedroom | Main level | 11'6" x 10'3" |
| Bedroom | Main level | 11'6" x 9'11" |
| Laundry room | Main level | 8'3" x 7'3" |
| 3pc Bathroom | Main level | 11'6" x 6'9" |
| Primary Bedroom | Main level | 14'11" x 11'5" |
| 4pc Ensuite bath | Main level | 11'6" x 6'4" |
| Other | Main level | 10'8" x 4'3" |
| Other | Other | 22'1" x 19'9" |








































