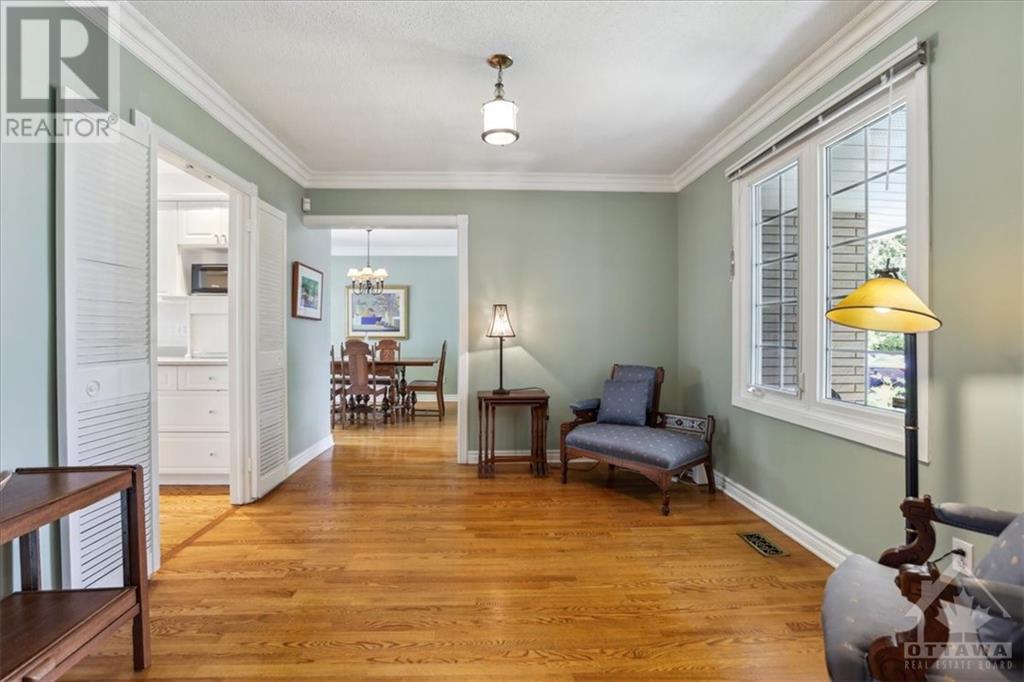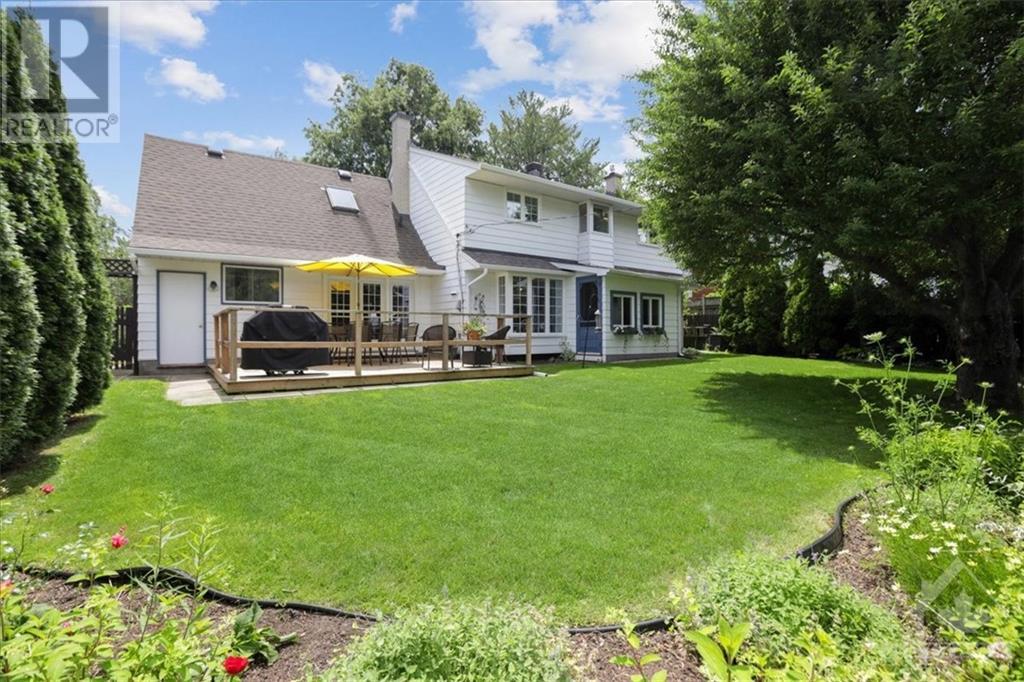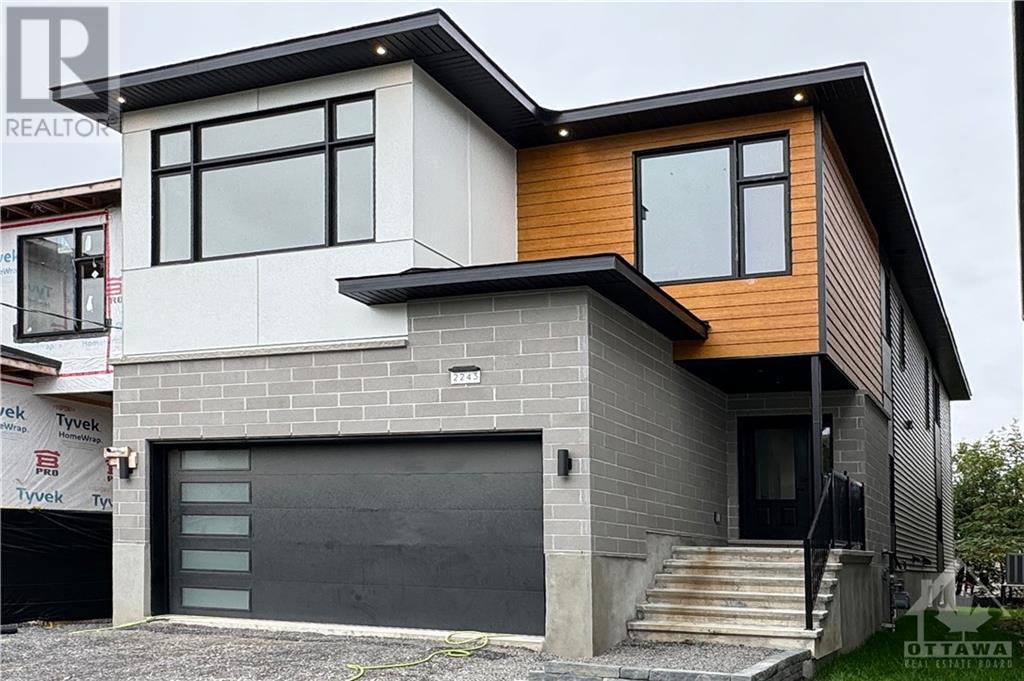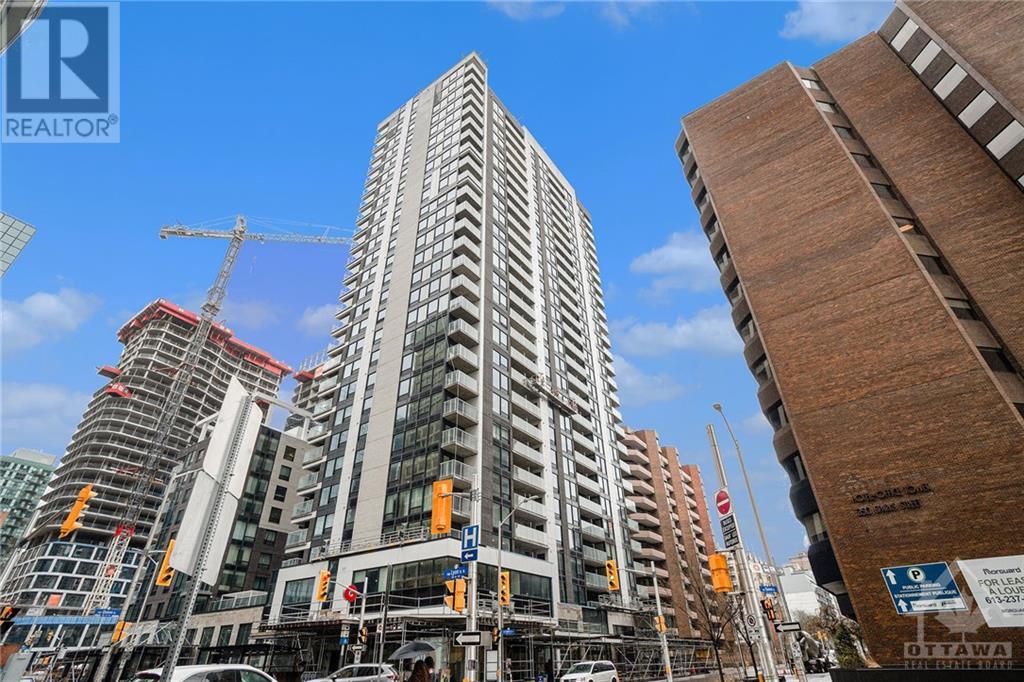1911 ILLINOIS AVENUE
Ottawa, Ontario K1H6W5
$949,000
ID# 1417258
Would you like to learn more about this property?
| Bathroom Total | 3 |
| Bedrooms Total | 4 |
| Half Bathrooms Total | 1 |
| Cooling Type | Central air conditioning |
| Flooring Type | Wall-to-wall carpet, Mixed Flooring, Hardwood, Ceramic |
| Heating Type | Forced air |
| Heating Fuel | Natural gas |
| Stories Total | 2 |
| Primary Bedroom | Second level | 14'0" x 12'6" |
| 3pc Ensuite bath | Second level | 11'5" x 8'5" |
| Bedroom | Second level | 11'0" x 9'5" |
| Bedroom | Second level | 10'5" x 9'0" |
| Bedroom | Second level | 14'0" x 12'0" |
| Full bathroom | Second level | 8'0" x 7'0" |
| Recreation room | Basement | 22'0" x 15'0" |
| Utility room | Basement | 20'0" x 15'0" |
| Foyer | Main level | 23'0" x 6'5" |
| Living room/Fireplace | Main level | 23'0" x 12'0" |
| Dining room | Main level | 12'0" x 10'5" |
| Kitchen | Main level | 12'0" x 10'0" |
| Family room | Main level | 21'3" x 10'8" |
| Partial bathroom | Main level | Measurements not available |

































