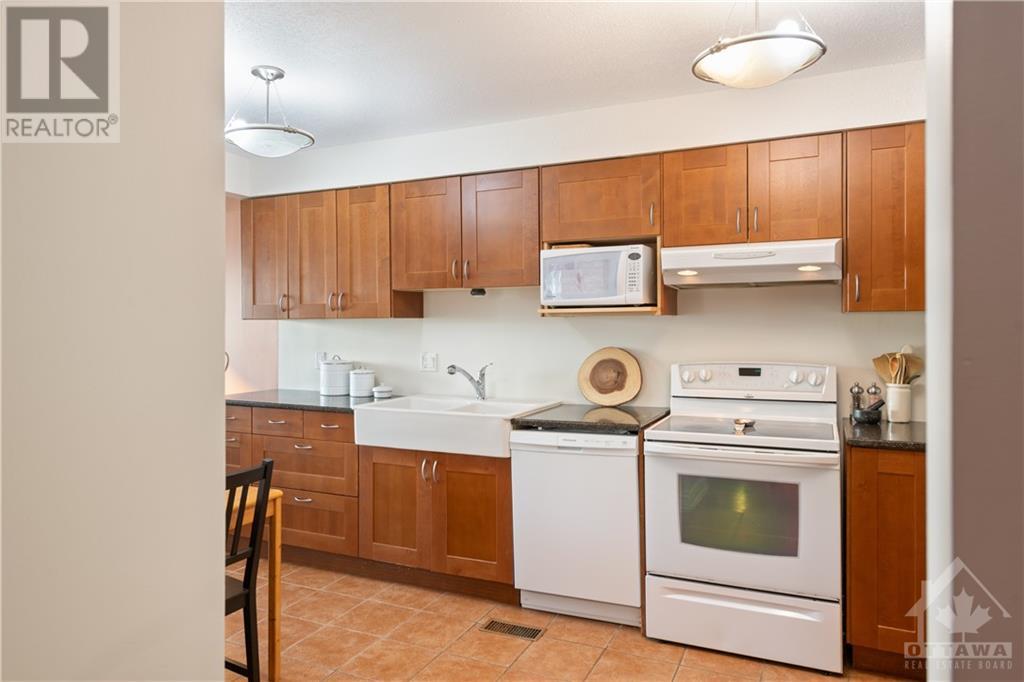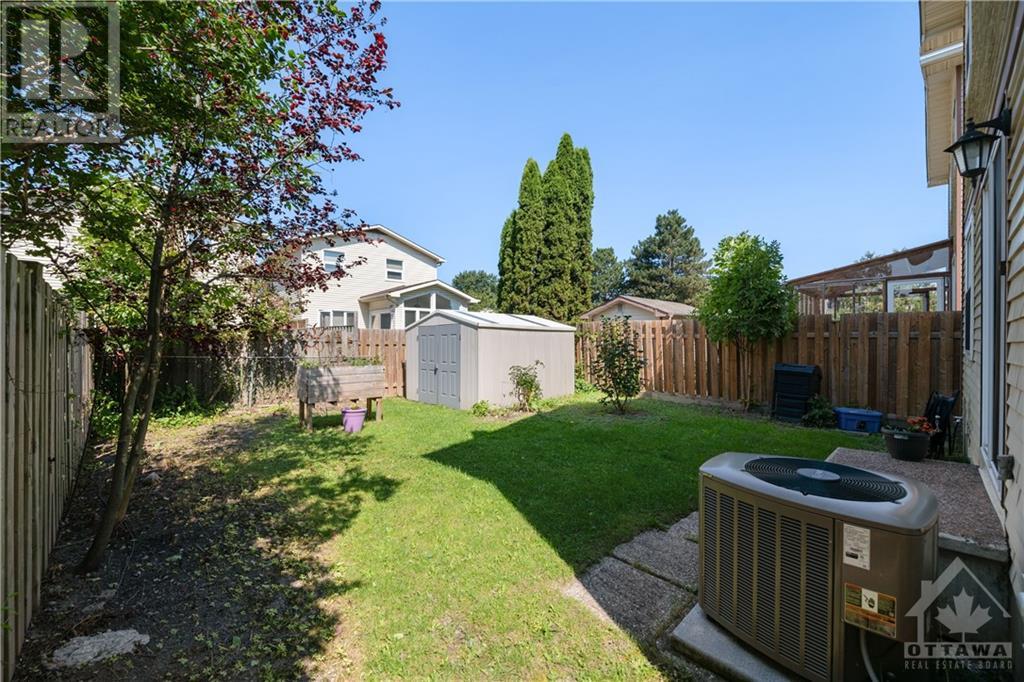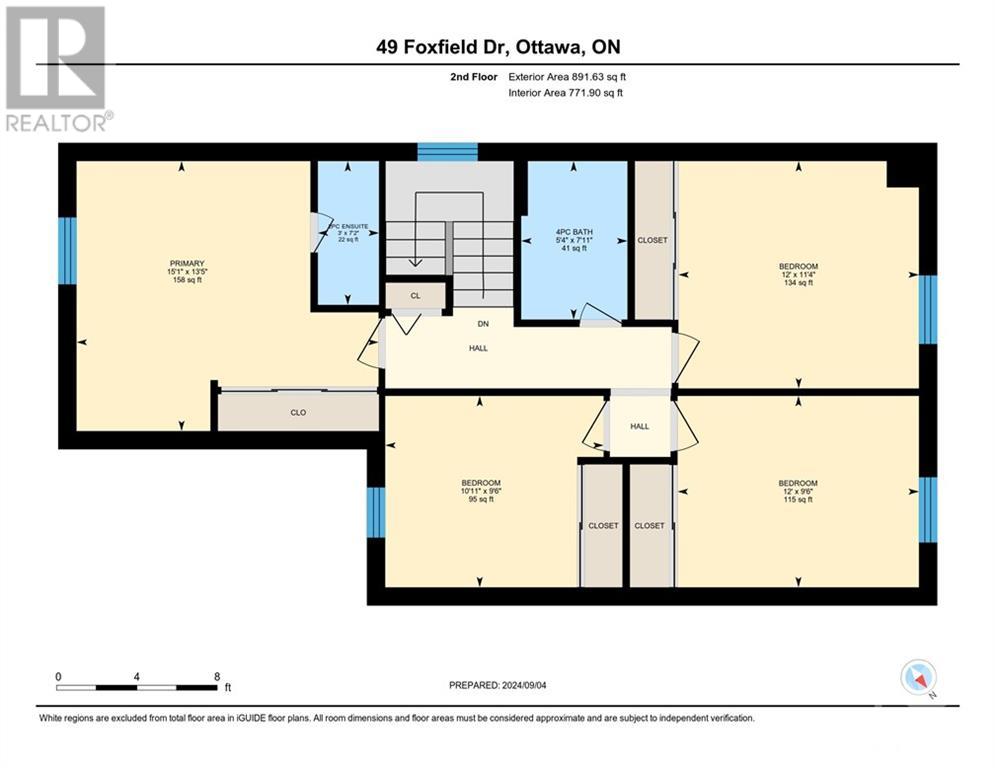49 FOXFIELD DRIVE
Ottawa, Ontario K2J1K6
$675,000
ID# 1417040
Would you like to learn more about this property?
| Bathroom Total | 3 |
| Bedrooms Total | 4 |
| Half Bathrooms Total | 2 |
| Year Built | 1981 |
| Cooling Type | Central air conditioning |
| Flooring Type | Wall-to-wall carpet, Hardwood, Tile |
| Heating Type | Forced air |
| Heating Fuel | Natural gas |
| Stories Total | 2 |
| Primary Bedroom | Second level | 15'1" x 13'5" |
| 2pc Ensuite bath | Second level | 7'2" x 3'0" |
| Bedroom | Second level | 10'11" x 9'6" |
| Bedroom | Second level | 12'0" x 11'4" |
| Bedroom | Second level | 12'0" x 9'6" |
| 4pc Bathroom | Second level | 7'11" x 5'4" |
| Family room | Lower level | 26'0" x 13'5" |
| Den | Lower level | 12'4" x 9'8" |
| Utility room | Lower level | Measurements not available |
| Laundry room | Main level | 8'9" x 6'3" |
| Dining room | Main level | 11'6" x 8'3" |
| Kitchen | Main level | 14'6" x 9'4" |
| Living room/Fireplace | Main level | 21'3" x 12'0" |
| 2pc Bathroom | Main level | Measurements not available |




































