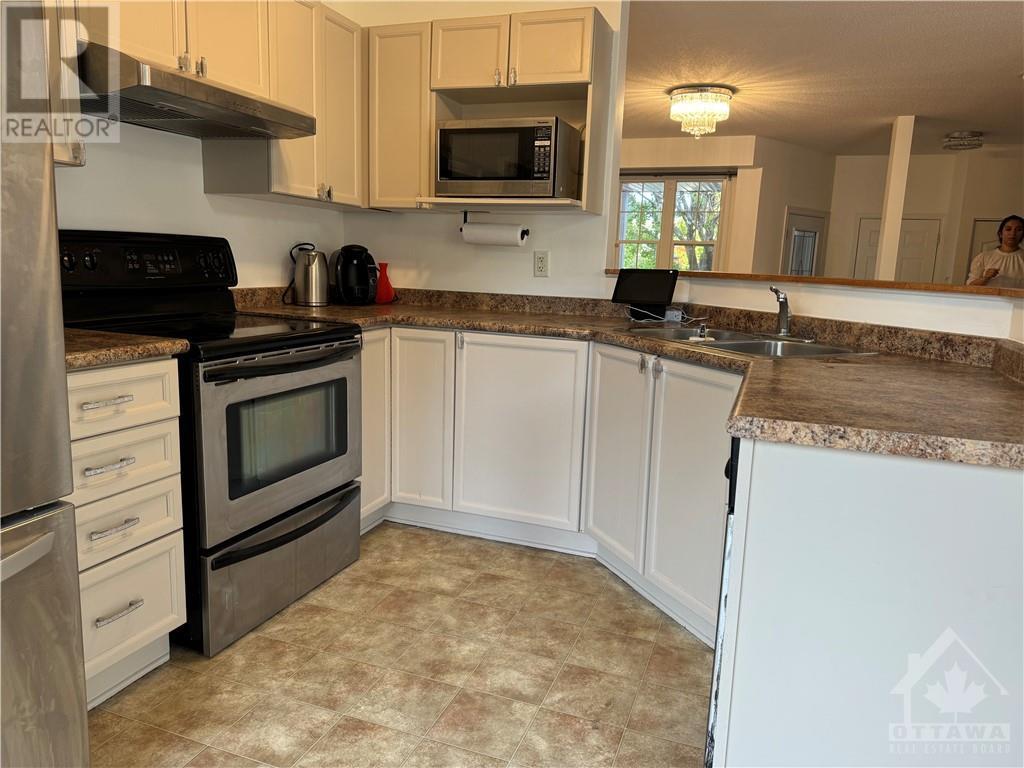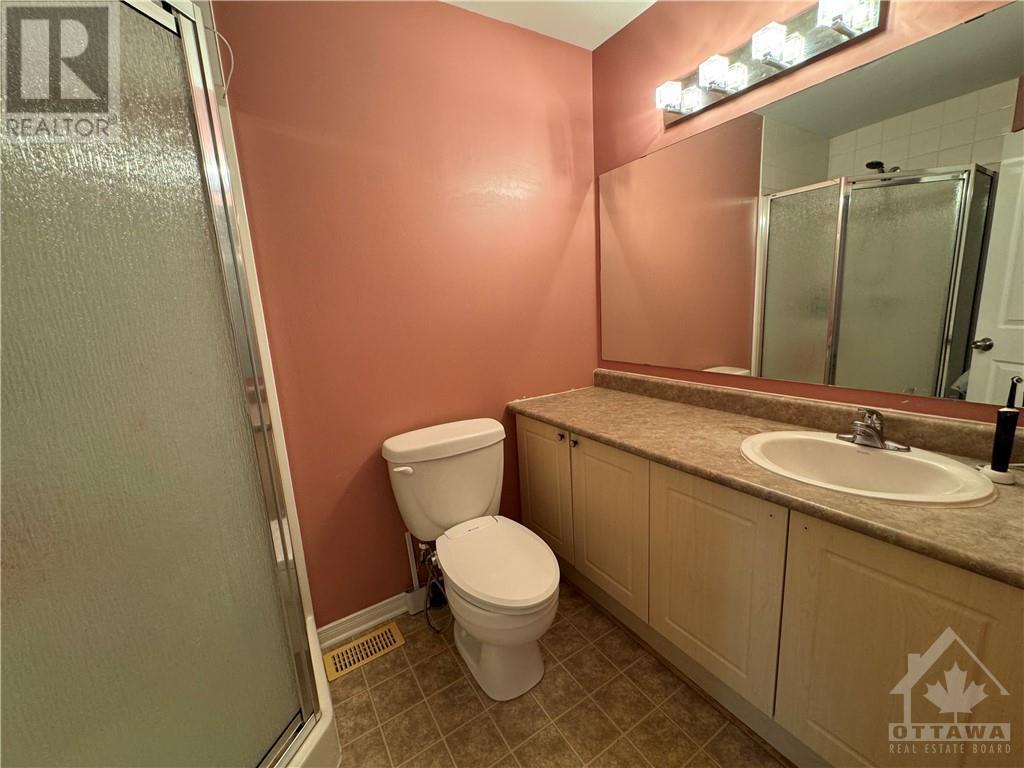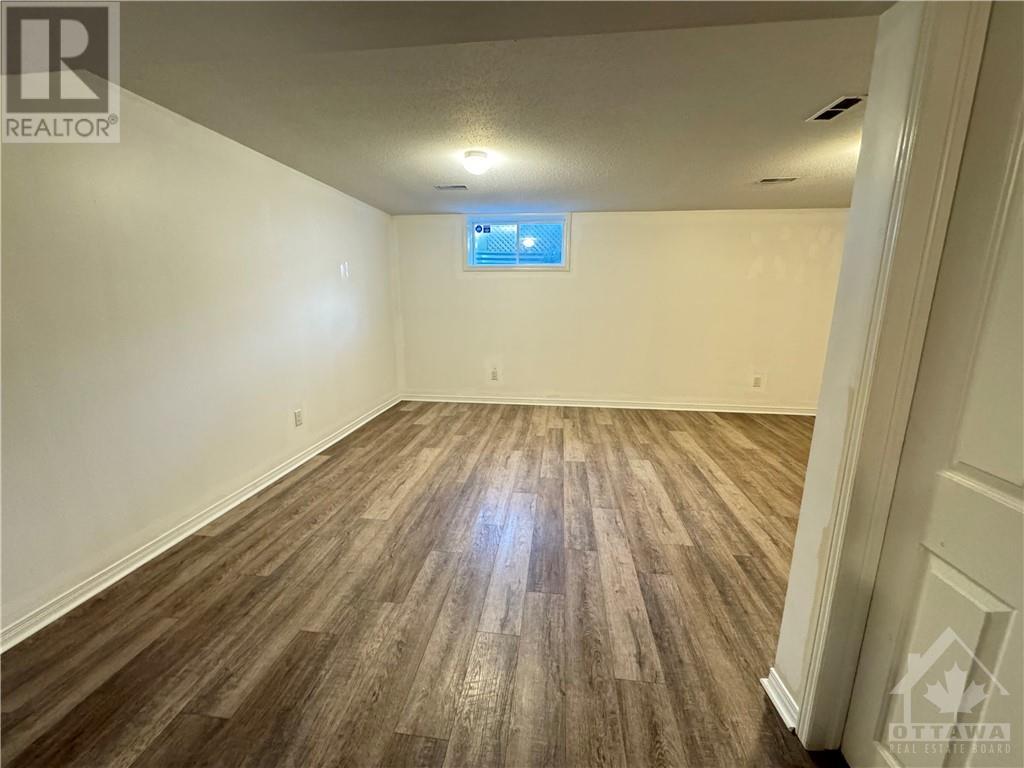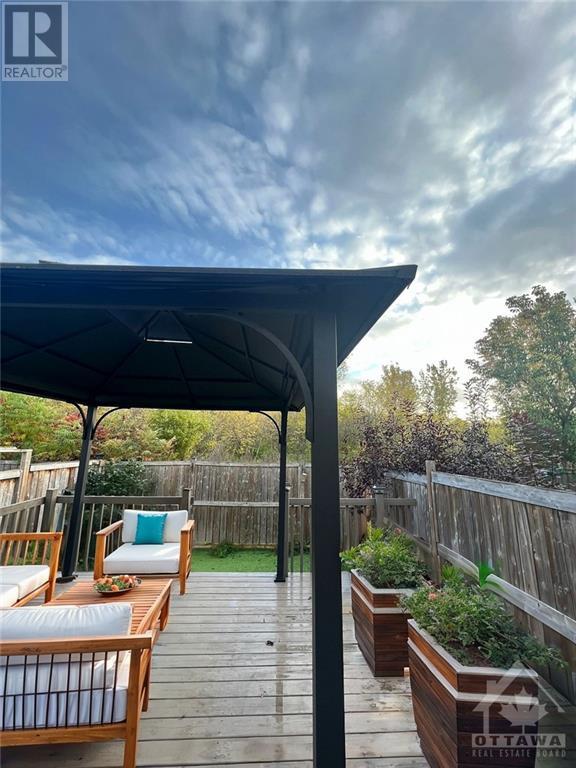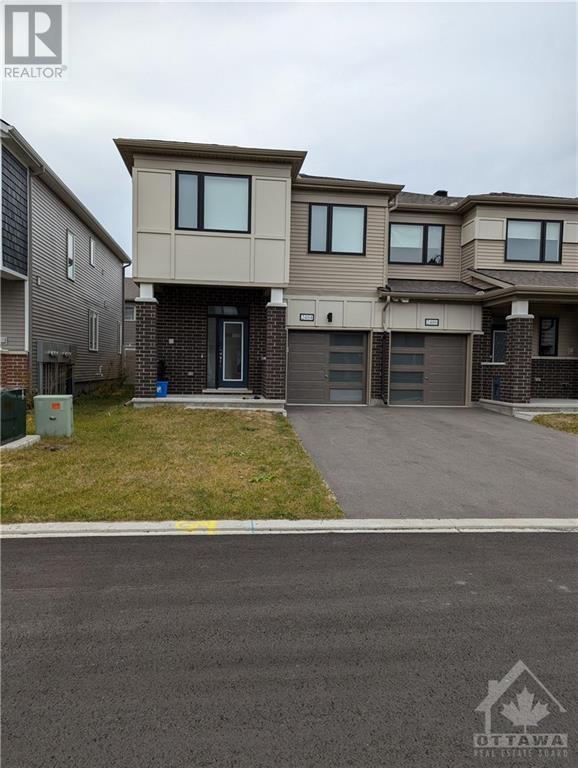524 ABERFOYLE CIRCLE
Ottawa, Ontario K2K3R2
$2,600
ID# 1416044
Would you like to learn more about this property?
| Bathroom Total | 3 |
| Bedrooms Total | 3 |
| Half Bathrooms Total | 1 |
| Year Built | 2006 |
| Cooling Type | Central air conditioning |
| Flooring Type | Hardwood, Laminate, Ceramic |
| Heating Type | Heat Pump |
| Heating Fuel | Electric |
| Stories Total | 2 |
| Primary Bedroom | Second level | 13'2" x 11'0" |
| 3pc Ensuite bath | Second level | 8'0" x 5'4" |
| Bedroom | Second level | 13'5" x 8'7" |
| Bedroom | Second level | 11'2" x 9'11" |
| 3pc Bathroom | Second level | 7'10" x 6'4" |
| Recreation room | Basement | 18'0" x 12'2" |
| Laundry room | Basement | 11'0" x 9'0" |
| Living room | Main level | 13'0" x 12'5" |
| Dining room | Main level | 16'10" x 9'10" |
| Kitchen | Main level | 14'5" x 8'10" |
| Foyer | Main level | 5'8" x 5'6" |
| 2pc Bathroom | Main level | 5'6" x 2'11" |










