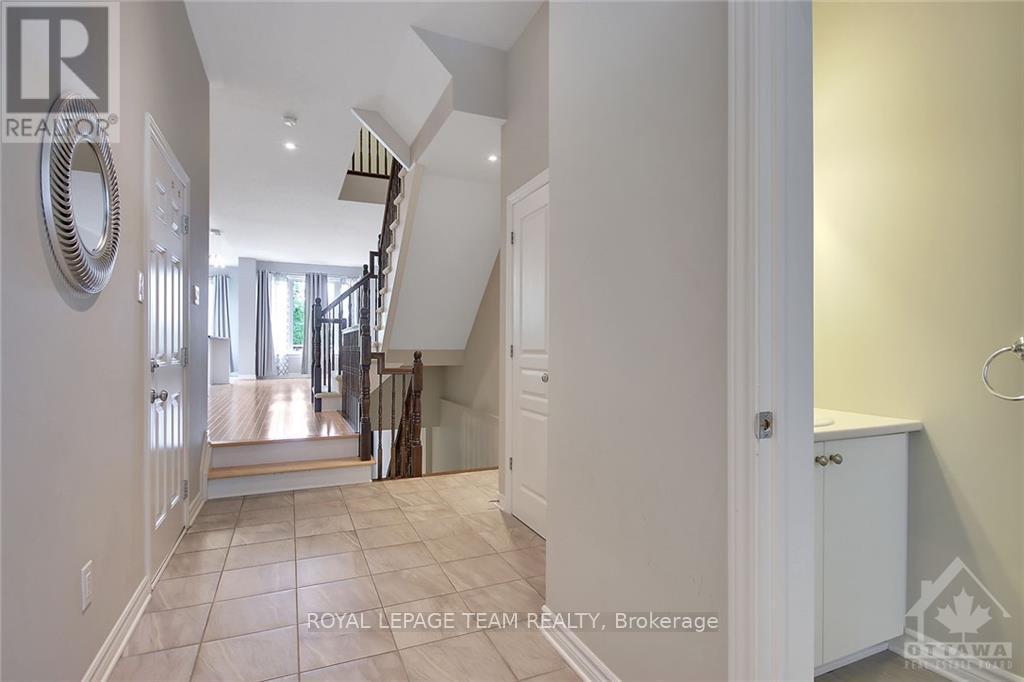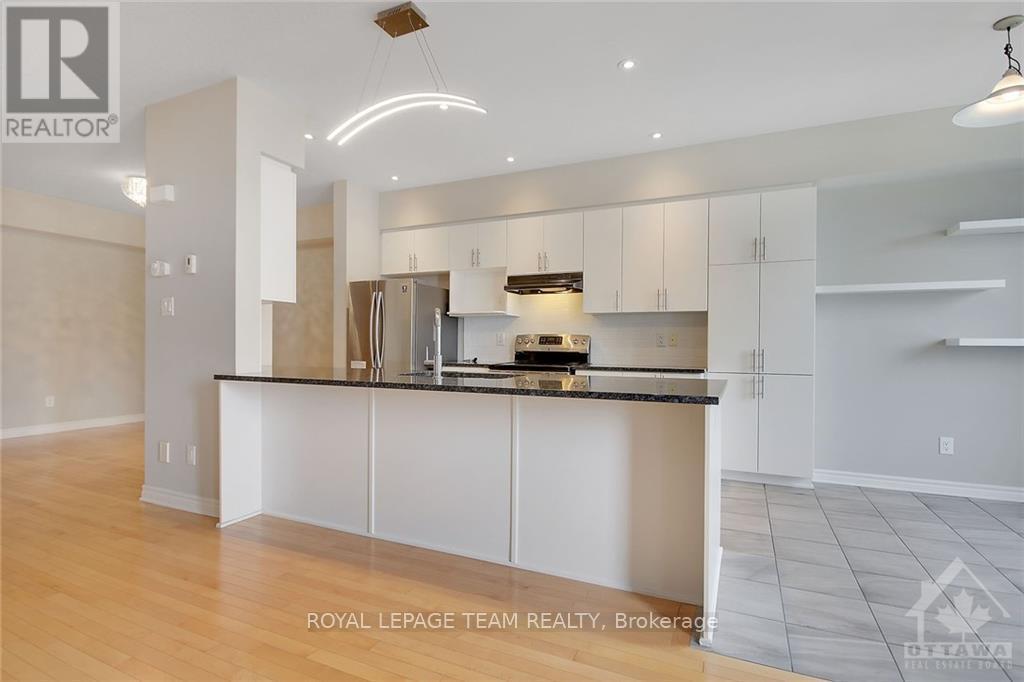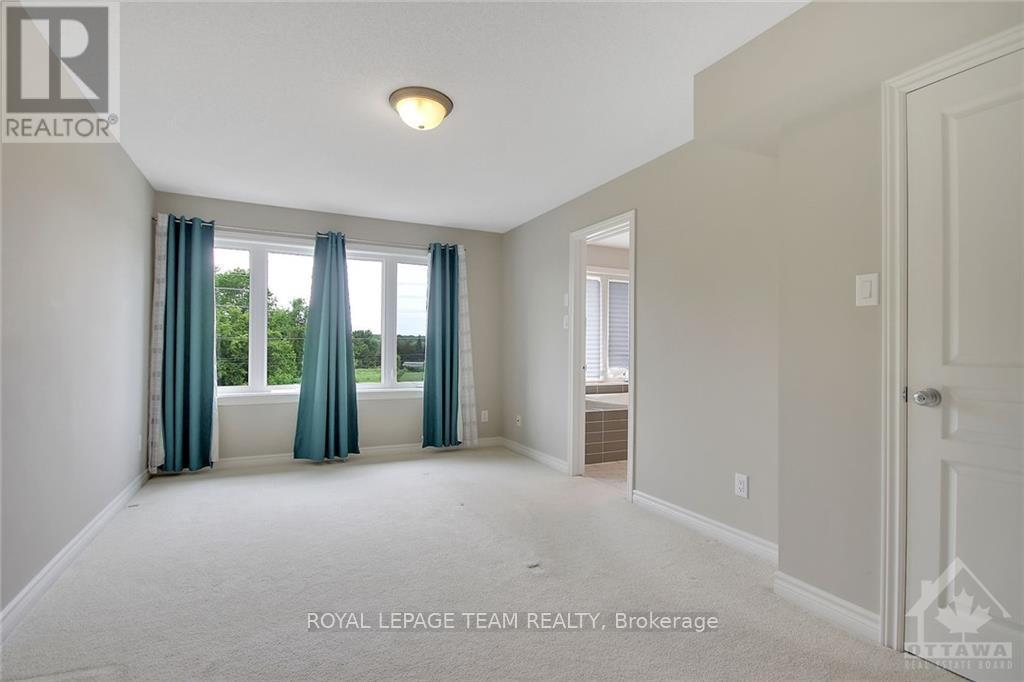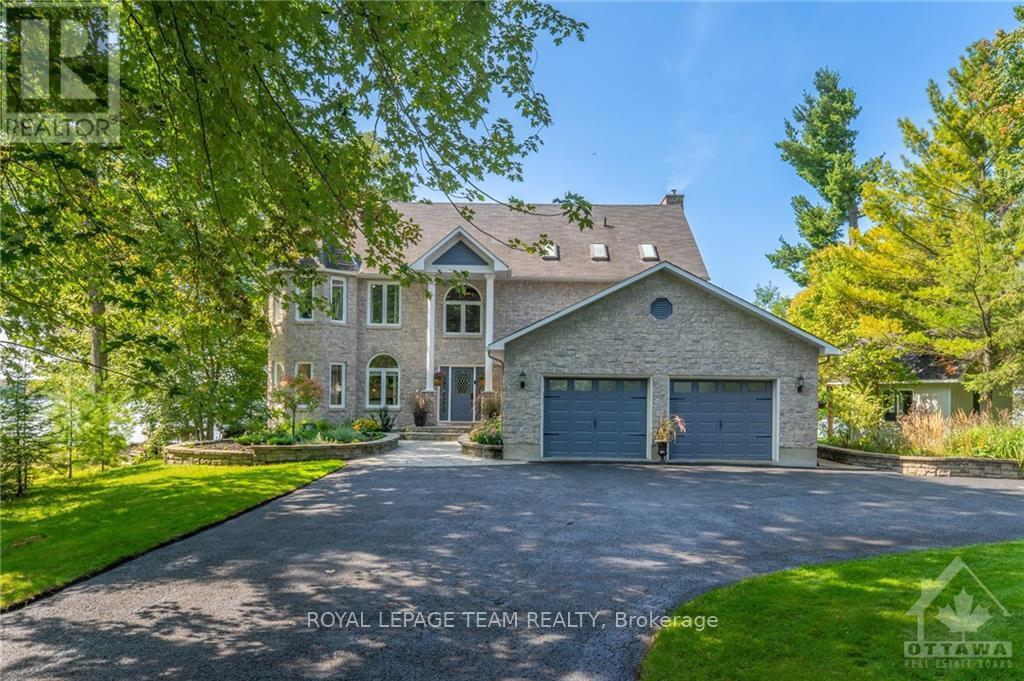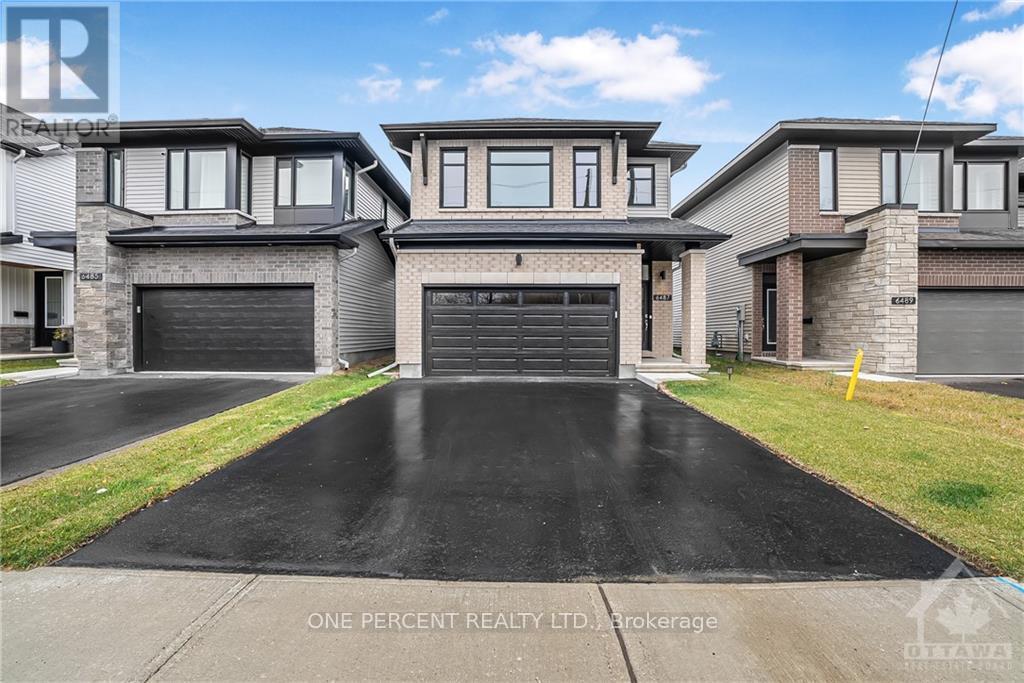198 MATTINGLY WAY
Ottawa, Ontario K4M0C4
$2,800
ID# X9521893
Would you like to learn more about this property?
| Bathroom Total | 3 |
| Bedrooms Total | 3 |
| Half Bathrooms Total | 1 |
| Cooling Type | Central air conditioning |
| Heating Type | Forced air |
| Heating Fuel | Natural gas |
| Stories Total | 2 |
| Primary Bedroom | Second level | 4.96 m x 3.23 m |
| Loft | Second level | 2.46 m x 2.07 m |
| Bedroom | Second level | 3.07 m x 2.46 m |
| Bedroom | Second level | 3.62 m x 2.98 m |
| Recreational, Games room | Lower level | 5.51 m x 6.85 m |
| Eating area | Main level | 2.89 m x 2.47 m |
| Foyer | Main level | 4.81 m x 1.85 m |
| Living room | Main level | 3.08 m x 5.51 m |
| Kitchen | Main level | 2.48 m x 3.5 m |
| Dining room | Main level | 3.23 m x 3.38 m |





