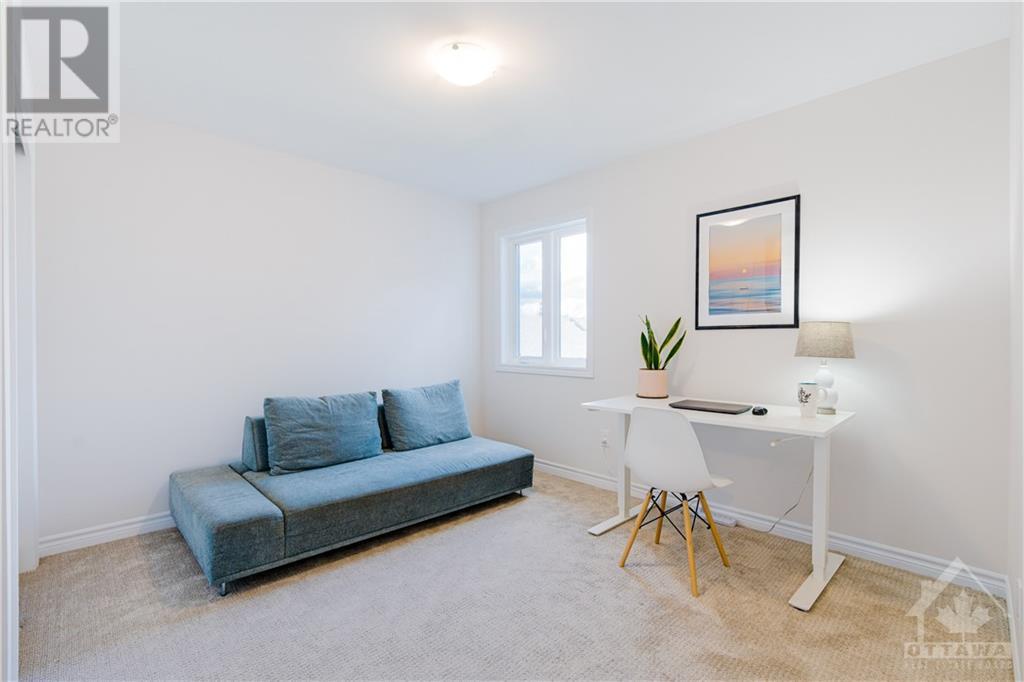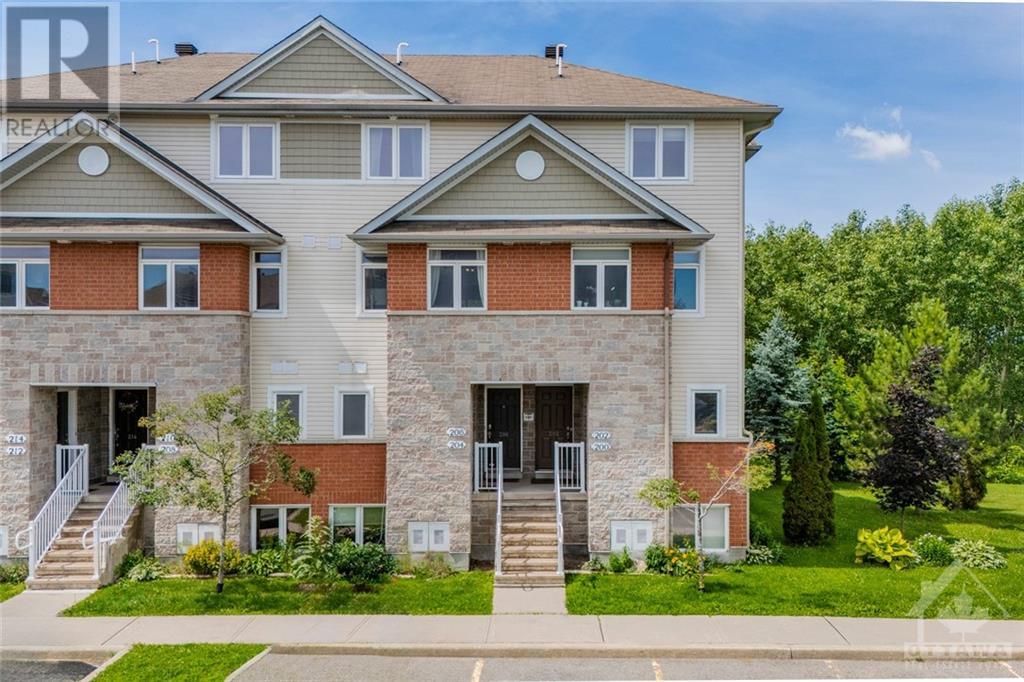235 BLACKHORSE DRIVE
Kemptville, Ontario K0G1J0
$794,900
ID# 1415948
Would you like to learn more about this property?
| Bathroom Total | 3 |
| Bedrooms Total | 3 |
| Half Bathrooms Total | 1 |
| Year Built | 2021 |
| Cooling Type | Central air conditioning, Air exchanger |
| Flooring Type | Wall-to-wall carpet, Hardwood, Tile |
| Heating Type | Forced air |
| Heating Fuel | Natural gas |
| Stories Total | 2 |
| Primary Bedroom | Second level | 12'7" x 14'0" |
| 3pc Ensuite bath | Second level | 7'9" x 8'4" |
| Bedroom | Second level | 9'8" x 10'0" |
| 4pc Bathroom | Second level | 9'8" x 5'2" |
| Bedroom | Second level | 11'6" x 10'0" |
| Laundry room | Second level | 4'11" x 7'9" |
| Family room | Second level | 18'10" x 11'0" |
| Great room | Main level | 12'7" x 15'6" |
| Kitchen | Main level | 12'5" x 15'0" |
| Dining room | Main level | 12'6" x 8'8" |
| 2pc Bathroom | Main level | 6'10" x 2'11" |
| Mud room | Main level | 8'8" x 7'6" |

































