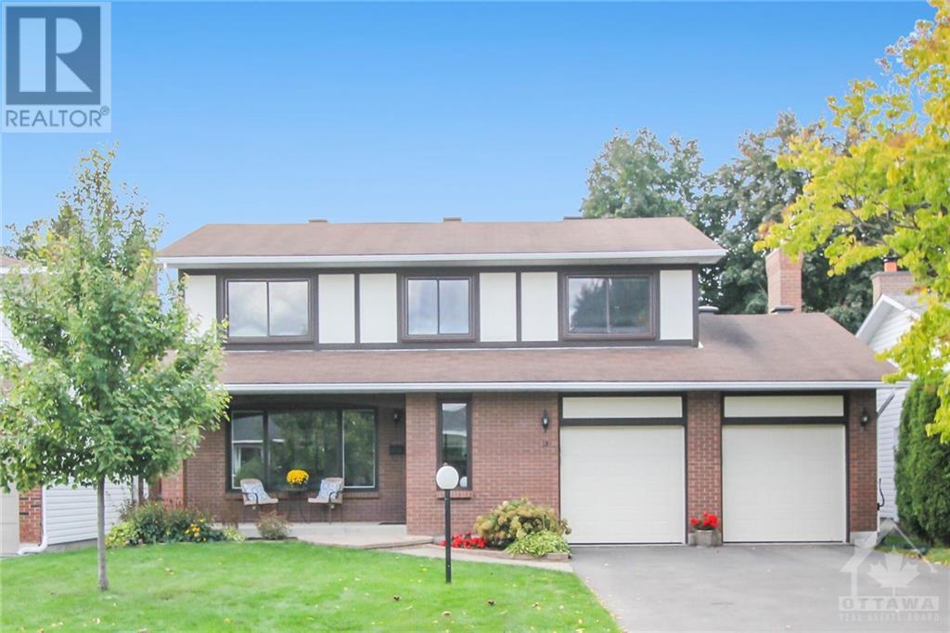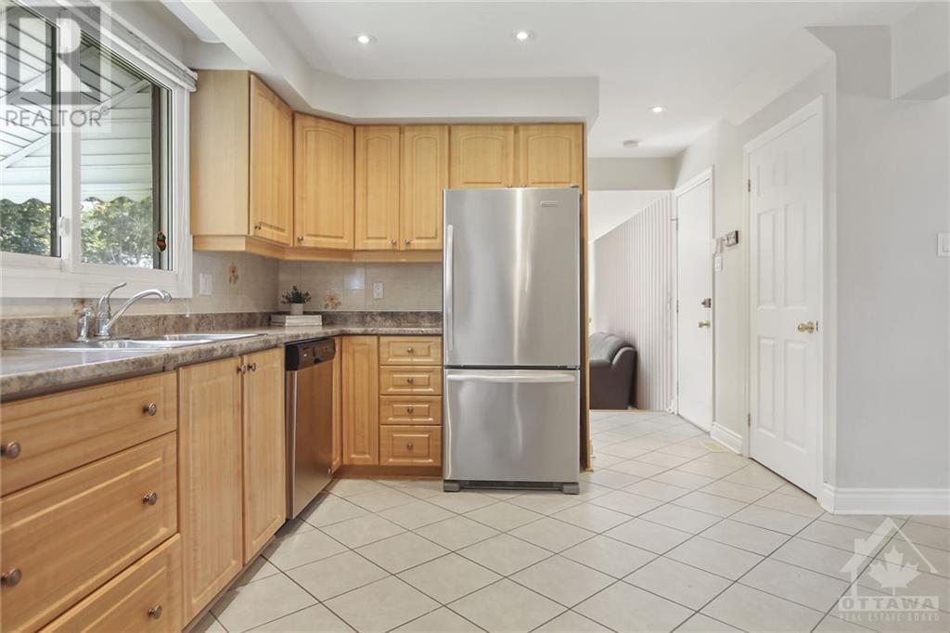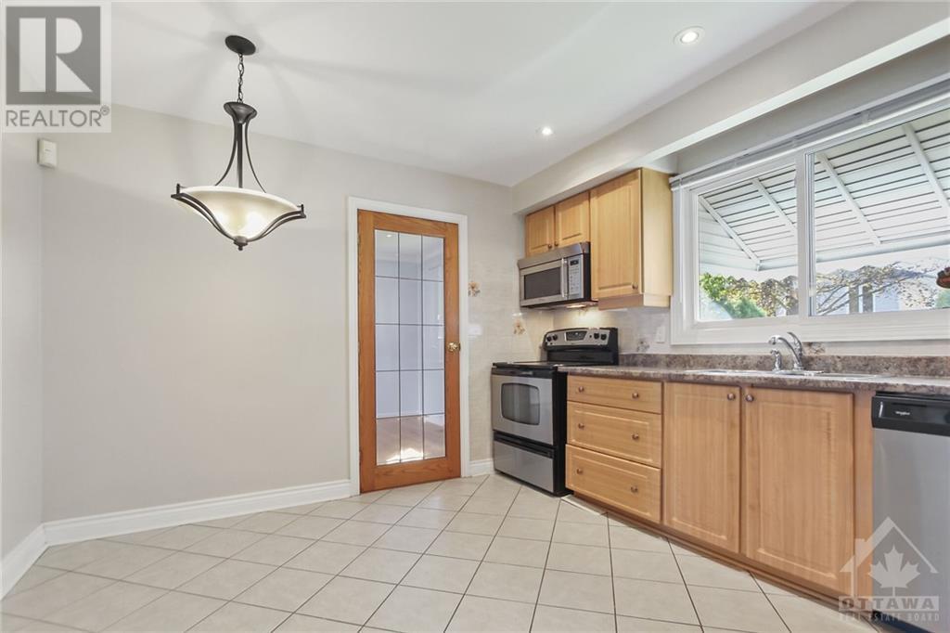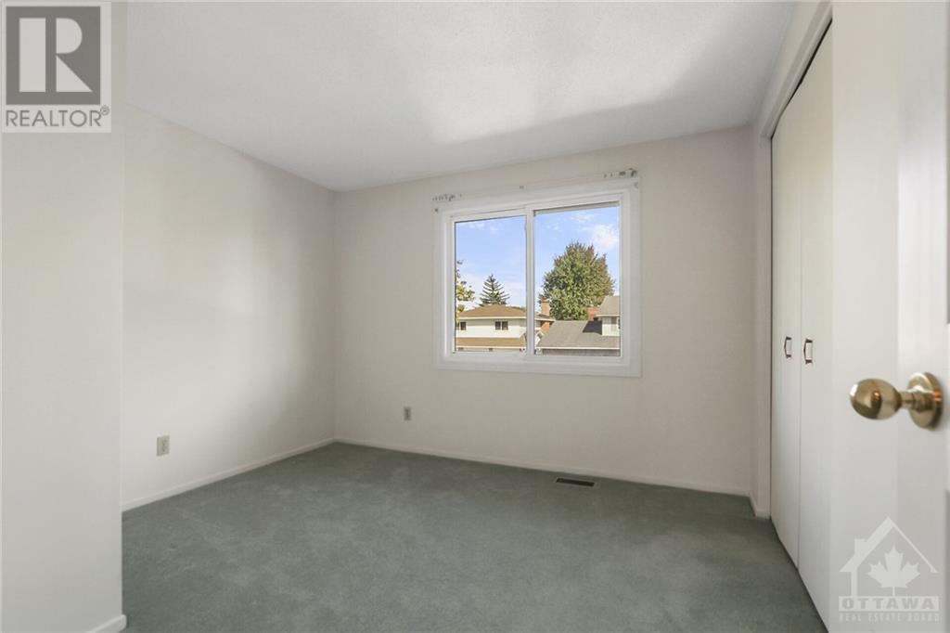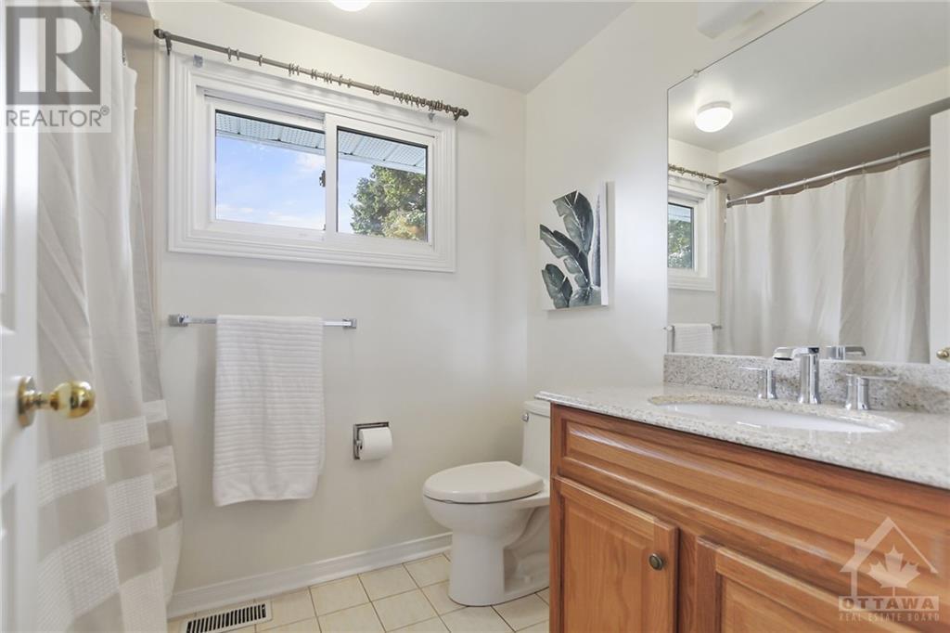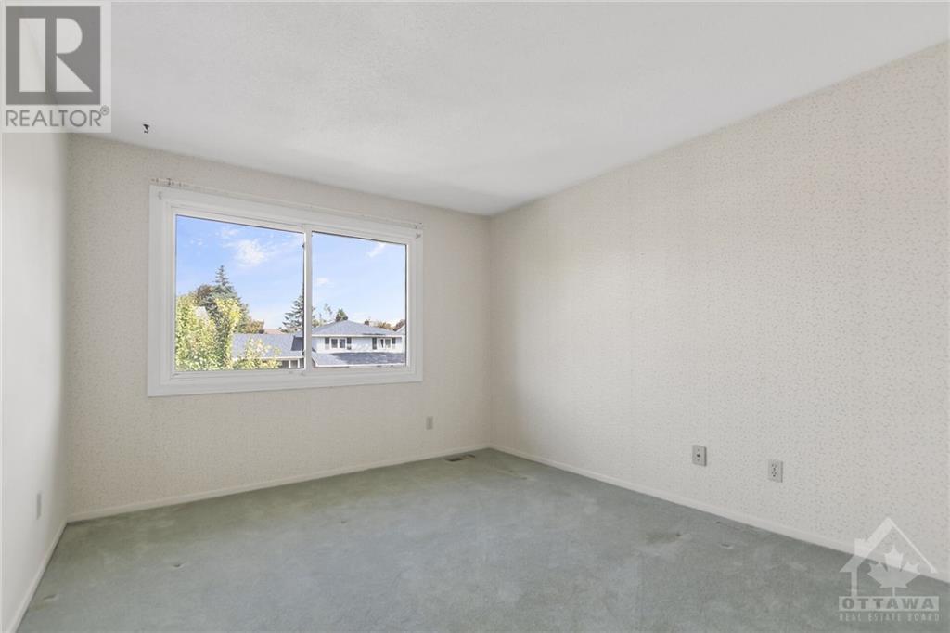13 FALK AVENUE
Ottawa, Ontario K4M1L2
$769,000
ID# 1414565
Would you like to learn more about this property?
| Bathroom Total | 3 |
| Bedrooms Total | 4 |
| Half Bathrooms Total | 1 |
| Year Built | 1977 |
| Cooling Type | Central air conditioning |
| Flooring Type | Wall-to-wall carpet, Hardwood, Tile |
| Heating Type | Forced air |
| Heating Fuel | Natural gas |
| Stories Total | 2 |
| Primary Bedroom | Second level | 16'5" x 11'0" |
| Other | Second level | 9'4" x 7'2" |
| 3pc Ensuite bath | Second level | 7'11" x 6'0" |
| Bedroom | Second level | 12'5" x 12'4" |
| Bedroom | Second level | 13'8" x 10'3" |
| 3pc Bathroom | Second level | 7'11" x 6'0" |
| Bedroom | Second level | 10'8" x 10'3" |
| Office | Basement | 10'10" x 7'10" |
| Recreation room | Basement | 25'6" x 13'5" |
| Other | Basement | 11'2" x 11'0" |
| Living room | Main level | 15'9" x 13'3" |
| Kitchen | Main level | 12'10" x 10'5" |
| Dining room | Main level | 12'5" x 11'2" |
| 2pc Bathroom | Main level | 4'11" x 4'6" |
| Family room/Fireplace | Main level | 16'4" x 10'4" |
| Foyer | Main level | Measurements not available |


