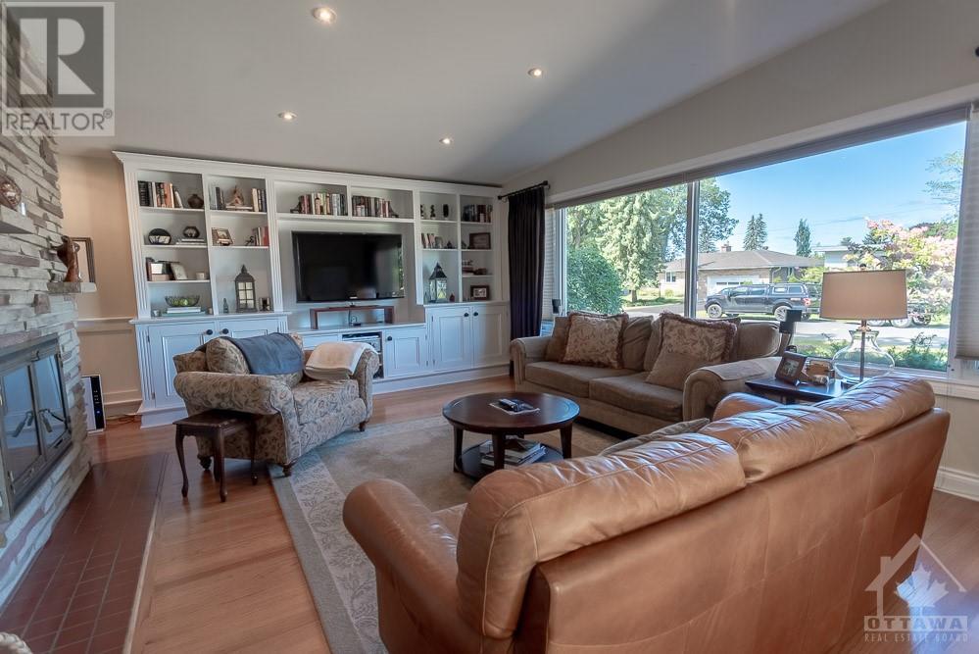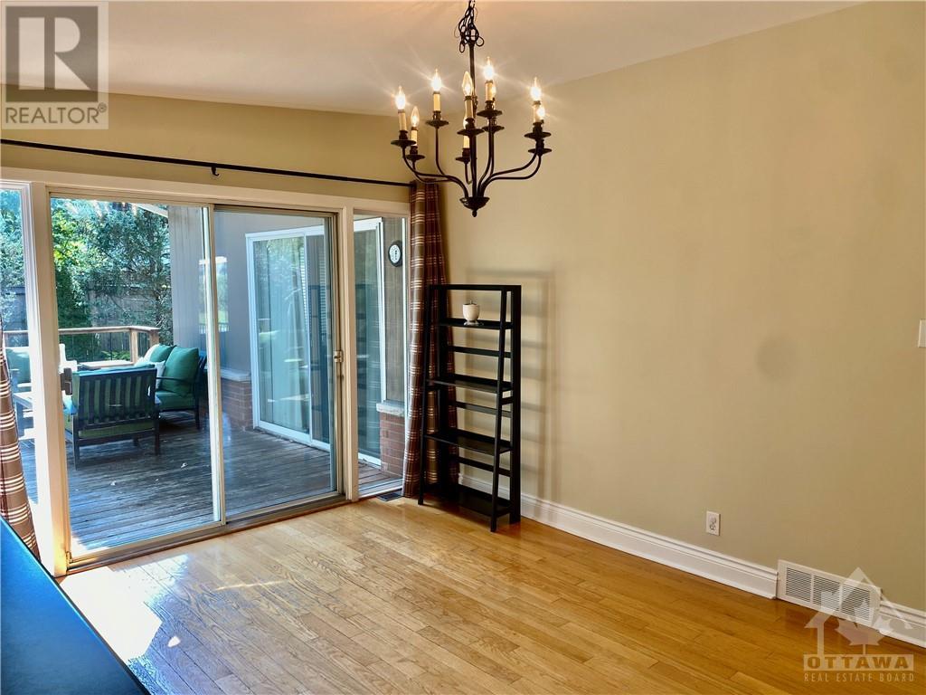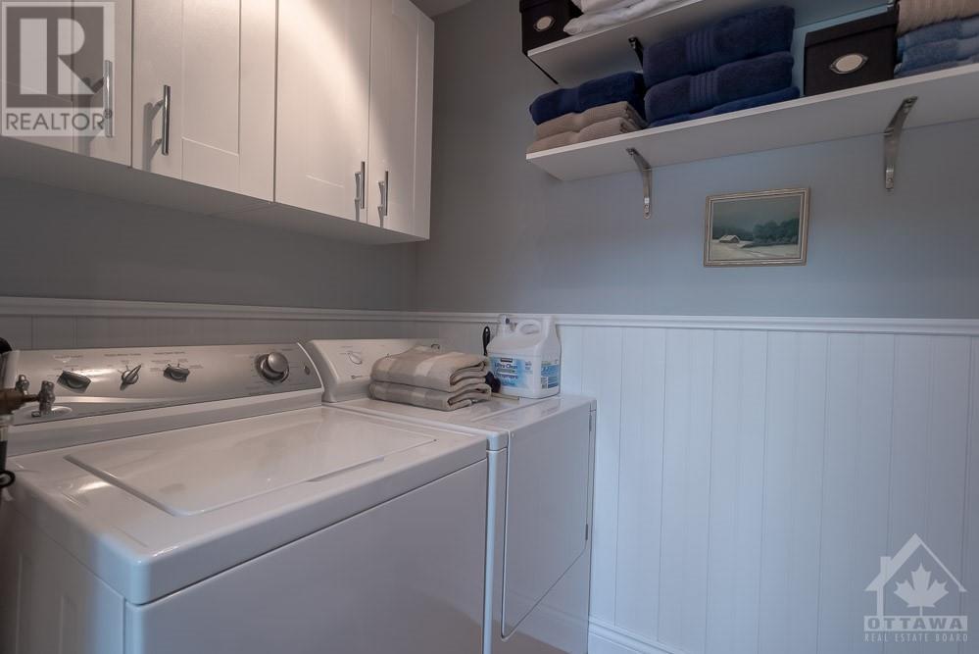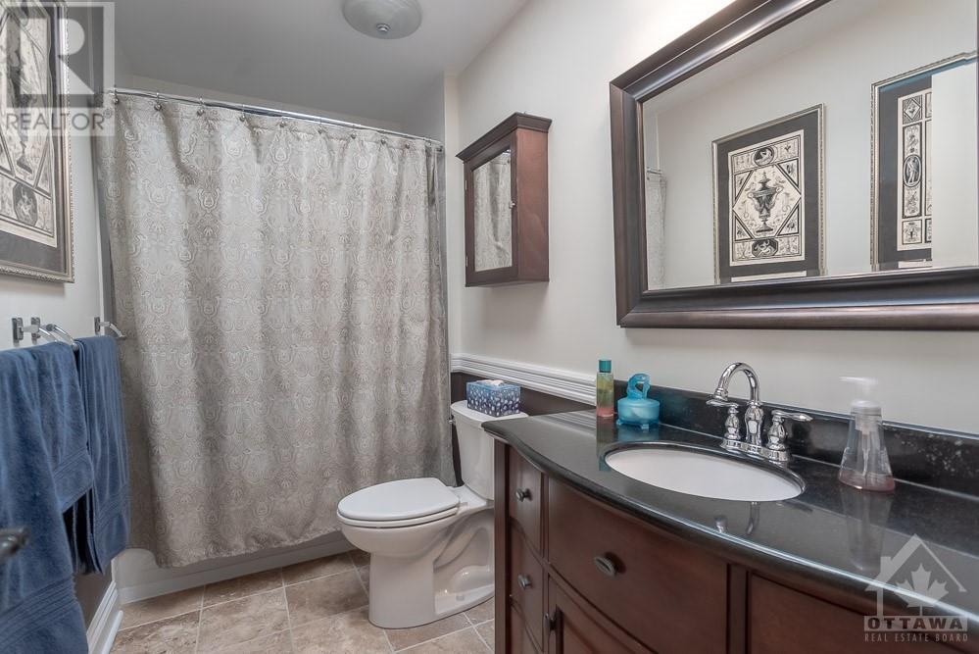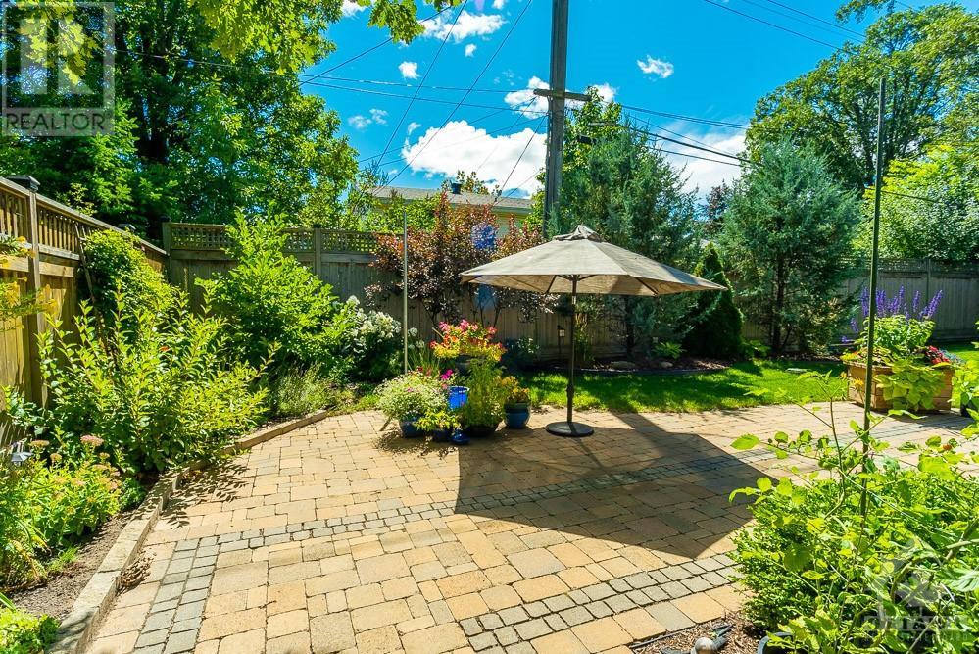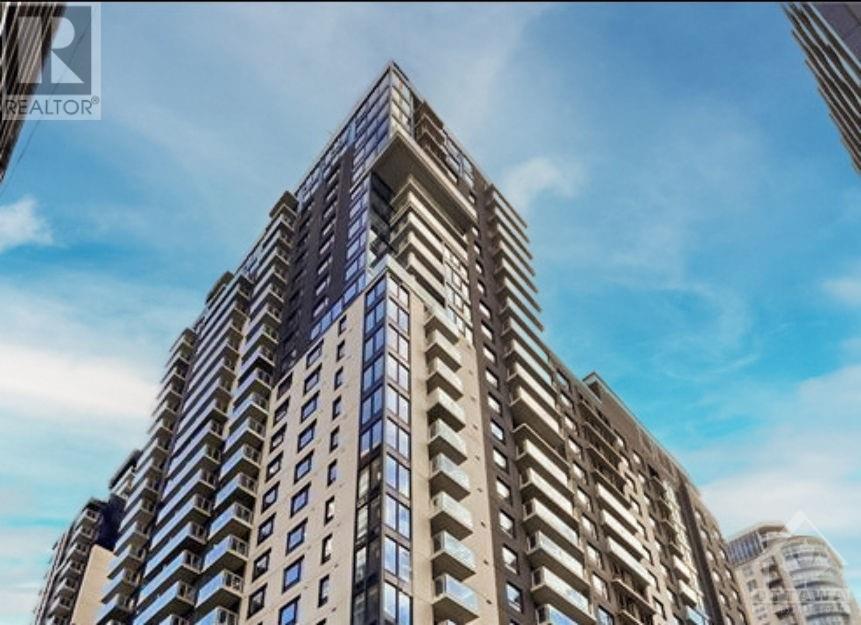466 CRESTVIEW ROAD
Ottawa, Ontario K1H5G9
$3,495
ID# 1415070
Would you like to learn more about this property?
| Bathroom Total | 4 |
| Bedrooms Total | 2 |
| Half Bathrooms Total | 1 |
| Year Built | 1958 |
| Cooling Type | Central air conditioning |
| Flooring Type | Wall-to-wall carpet, Mixed Flooring, Hardwood, Tile |
| Heating Type | Forced air |
| Heating Fuel | Natural gas |
| Stories Total | 1 |
| Recreation room | Lower level | 20'11" x 14'10" |
| Den | Lower level | 14'5" x 9'8" |
| Den | Lower level | 13'2" x 9'6" |
| 3pc Bathroom | Lower level | 8'1" x 7'4" |
| Foyer | Main level | 20'11" x 4'5" |
| Living room | Main level | 21'0" x 14'2" |
| Dining room | Main level | 18'7" x 11'9" |
| Kitchen | Main level | 20'2" x 14'3" |
| Primary Bedroom | Main level | 22'3" x 11'6" |
| 4pc Bathroom | Main level | 10'1" x 5'1" |
| Bedroom | Main level | 16'7" x 11'5" |
| 3pc Ensuite bath | Main level | 8'0" x 4'5" |
| 2pc Bathroom | Main level | Measurements not available |
| Laundry room | Main level | 6'3" x 4'11" |






