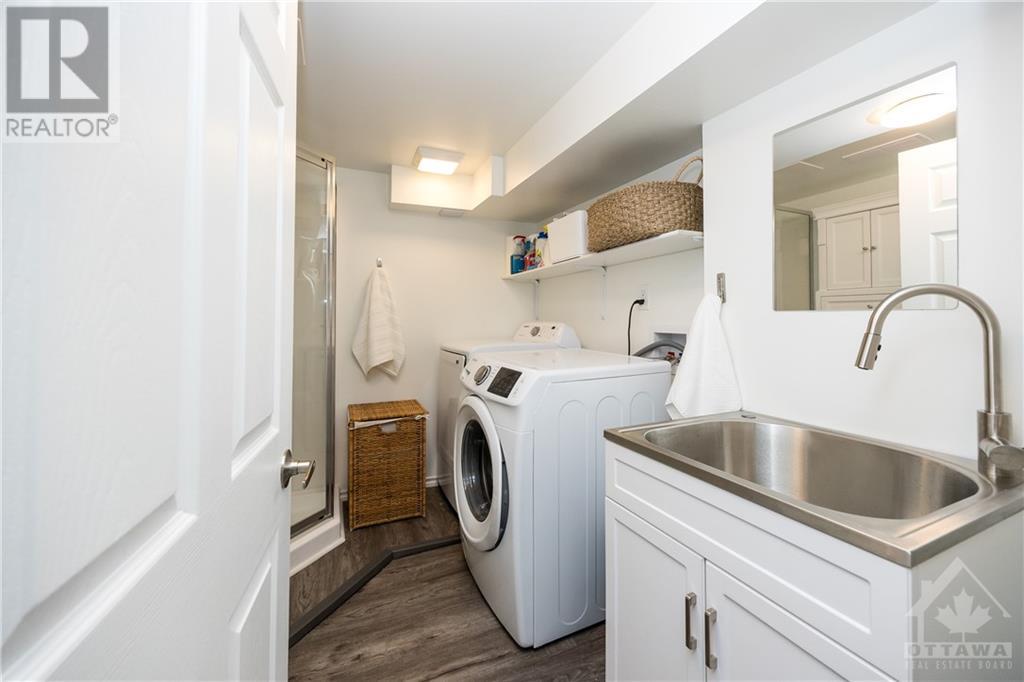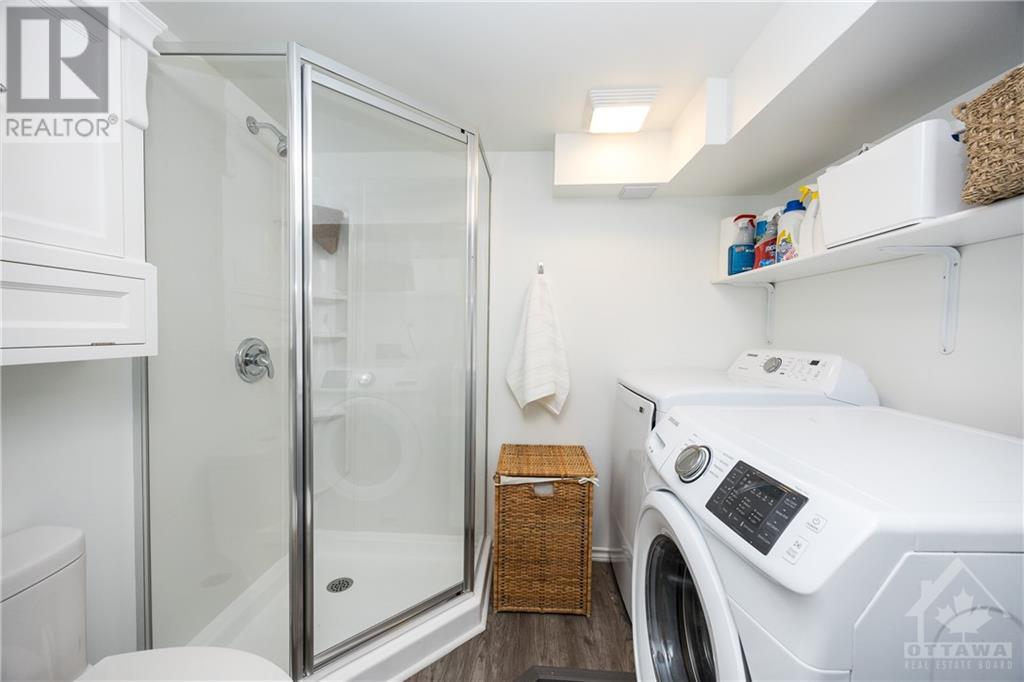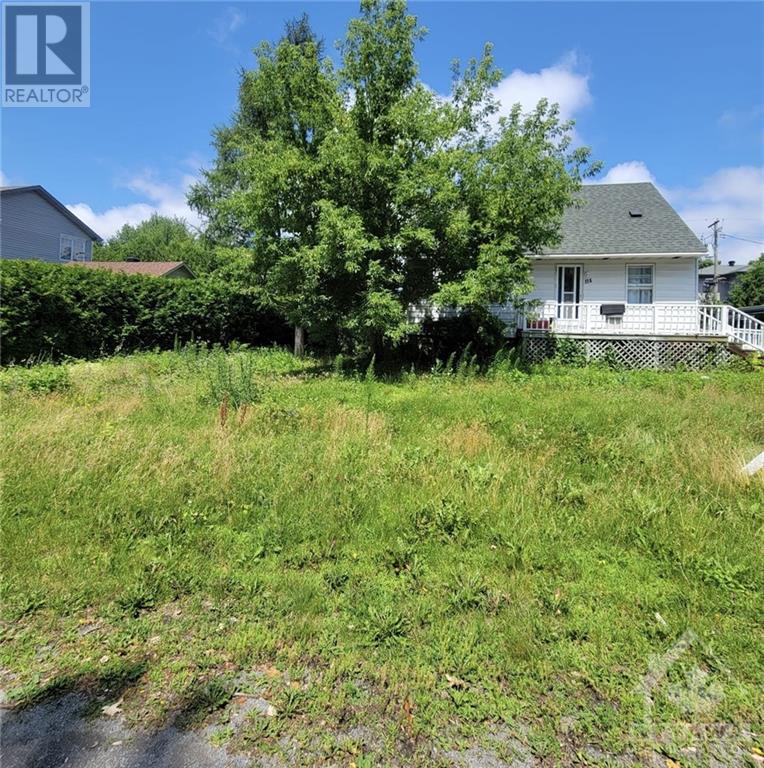2206 ORIENT PARK DRIVE UNIT#46
Ottawa, Ontario K1B4W2
$459,000
ID# 1410585
Would you like to learn more about this property?
| Bathroom Total | 3 |
| Bedrooms Total | 3 |
| Half Bathrooms Total | 1 |
| Year Built | 1976 |
| Cooling Type | Central air conditioning |
| Flooring Type | Wall-to-wall carpet, Tile, Vinyl |
| Heating Type | Forced air |
| Heating Fuel | Natural gas |
| Stories Total | 2 |
| Primary Bedroom | Second level | 9'11" x 16'8" |
| 4pc Ensuite bath | Second level | 7'10" x 9'9" |
| Bedroom | Second level | 9'11" x 10'11" |
| Bedroom | Second level | 8'8" x 16'8" |
| Recreation room | Lower level | 18'5" x 10'9" |
| 3pc Bathroom | Lower level | 7'7" x 8'5" |
| Storage | Lower level | 5'5" x 7'7" |
| Utility room | Lower level | 10'4" x 11'11" |
| Living room | Main level | 10'3" x 11'6" |
| Dining room | Main level | 8'10" x 11'6" |
| Kitchen | Main level | 10'3" x 11'8" |
| 2pc Bathroom | Main level | 4'1" x 4'11" |






































