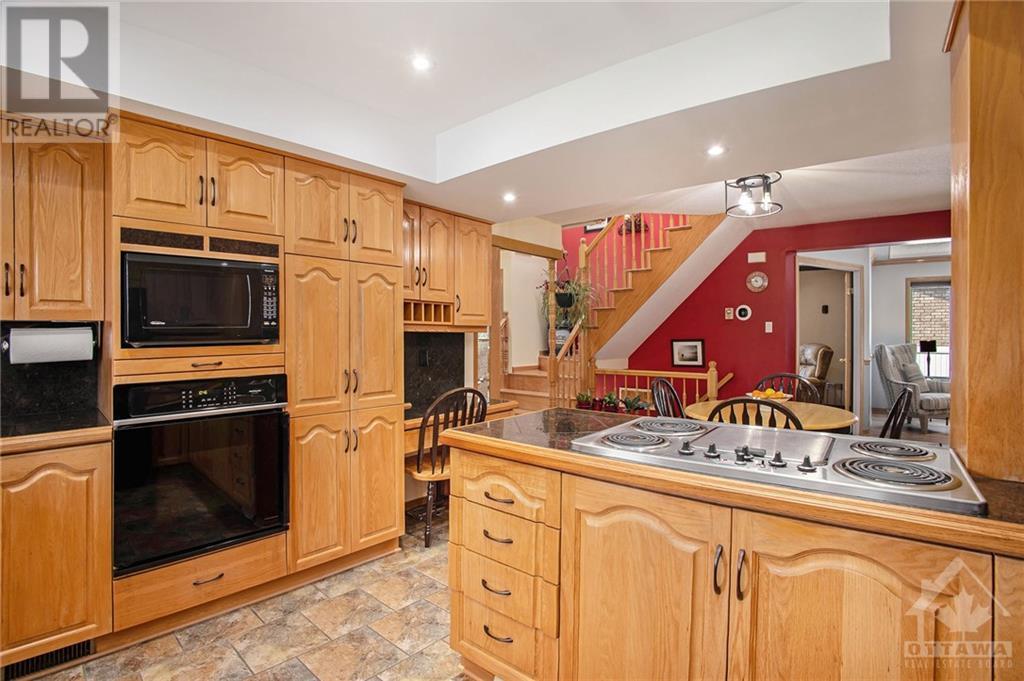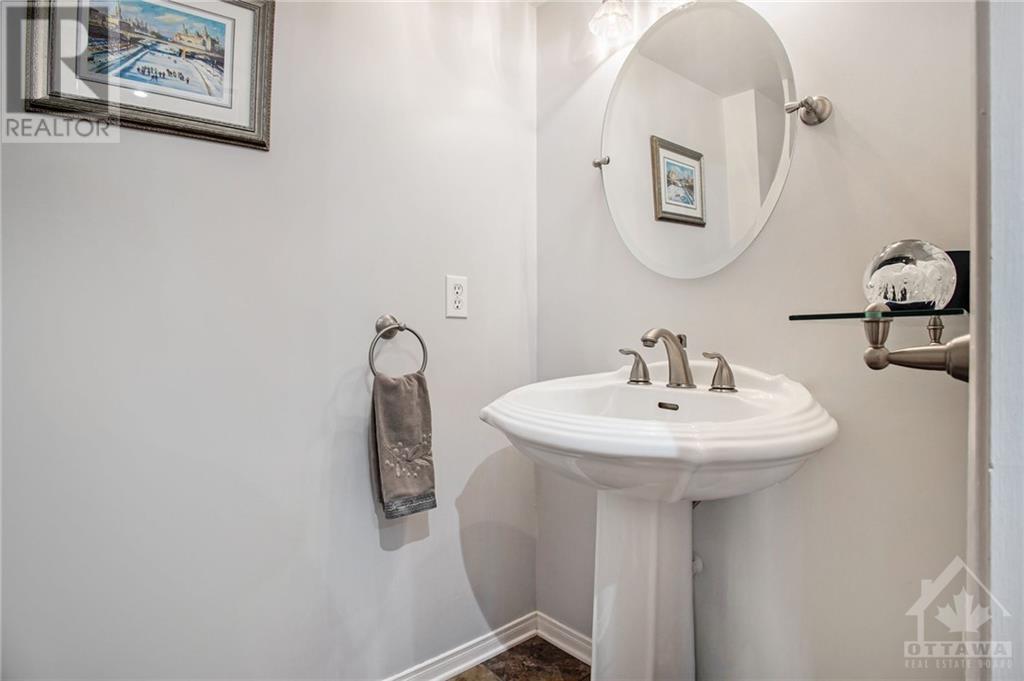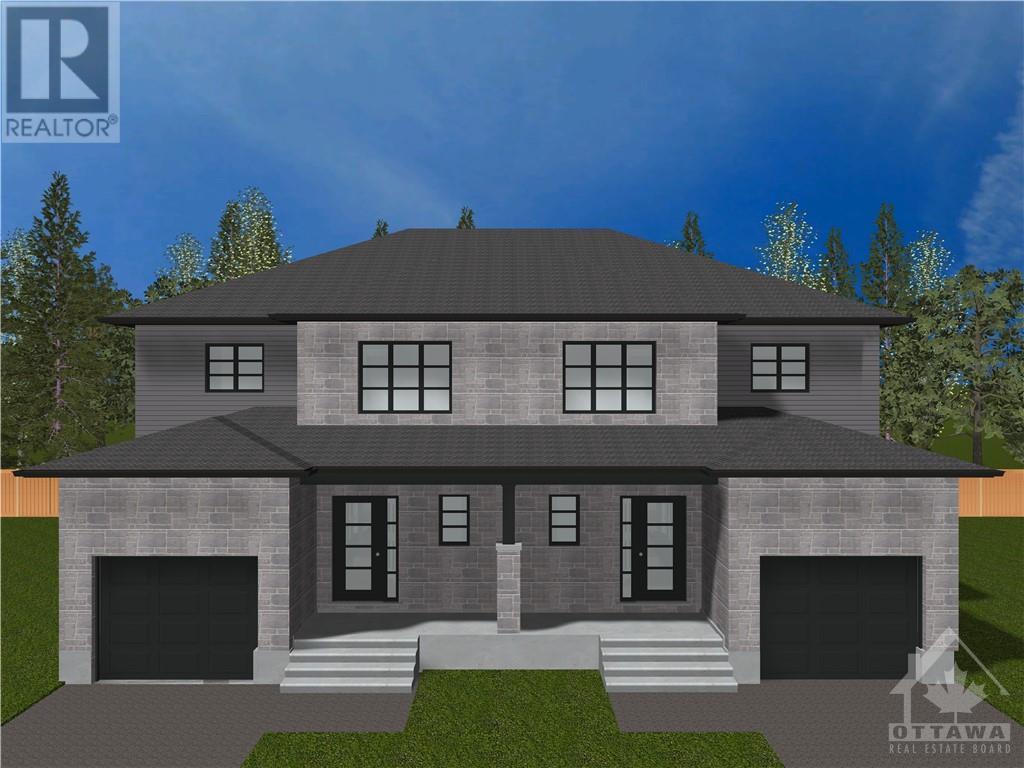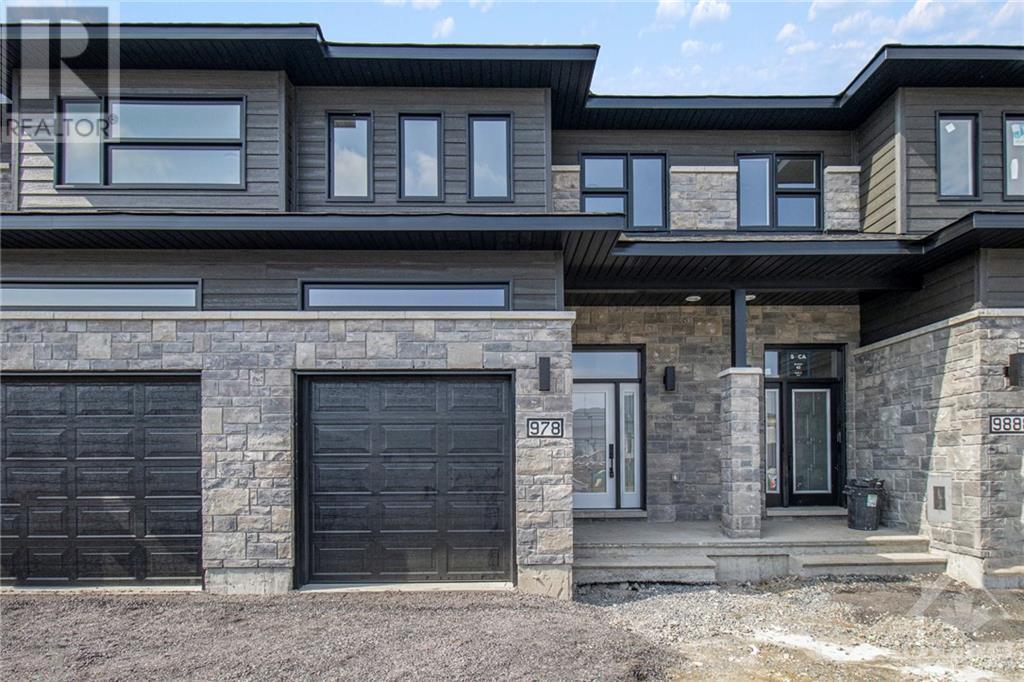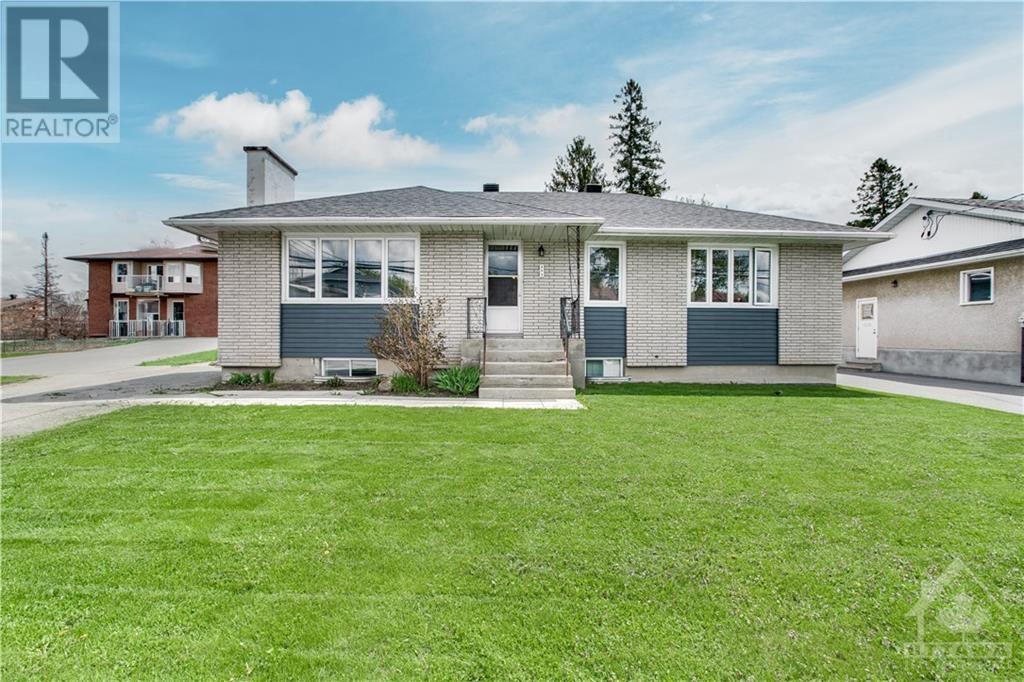18 PILON STREET
Embrun, Ontario K0A1W0
$749,900
ID# 1411141
Would you like to learn more about this property?
| Bathroom Total | 3 |
| Bedrooms Total | 3 |
| Half Bathrooms Total | 1 |
| Year Built | 1987 |
| Cooling Type | Central air conditioning |
| Flooring Type | Hardwood, Ceramic |
| Heating Type | Forced air |
| Heating Fuel | Natural gas |
| Stories Total | 2 |
| Primary Bedroom | Second level | 15'10" x 11'9" |
| Bedroom | Second level | 11'0" x 15'4" |
| Bedroom | Second level | 10'1" x 12'7" |
| 3pc Ensuite bath | Second level | 9'11" x 8'0" |
| 3pc Bathroom | Second level | 10'6" x 9'0" |
| Other | Second level | 5'1" x 4'5" |
| Other | Second level | 5'7" x 4'5" |
| Storage | Basement | 11'0" x 18'0" |
| Family room | Basement | 20'10" x 14'10" |
| Other | Basement | 9'10" x 8'0" |
| Utility room | Basement | 11'0" x 9'8" |
| Dining room | Main level | 14'4" x 13'9" |
| Sitting room | Main level | 11'0" x 13'0" |
| Living room | Main level | 11'0" x 19'3" |
| Eating area | Main level | 9'6" x 16'9" |
| Kitchen | Main level | 13'2" x 12'7" |
| Porch | Main level | 11'0" x 15'8" |
| Porch | Main level | 17'7" x 15'2" |
| Foyer | Main level | 11'5" x 9'0" |
| 2pc Bathroom | Main level | 7'4" x 3'9" |















