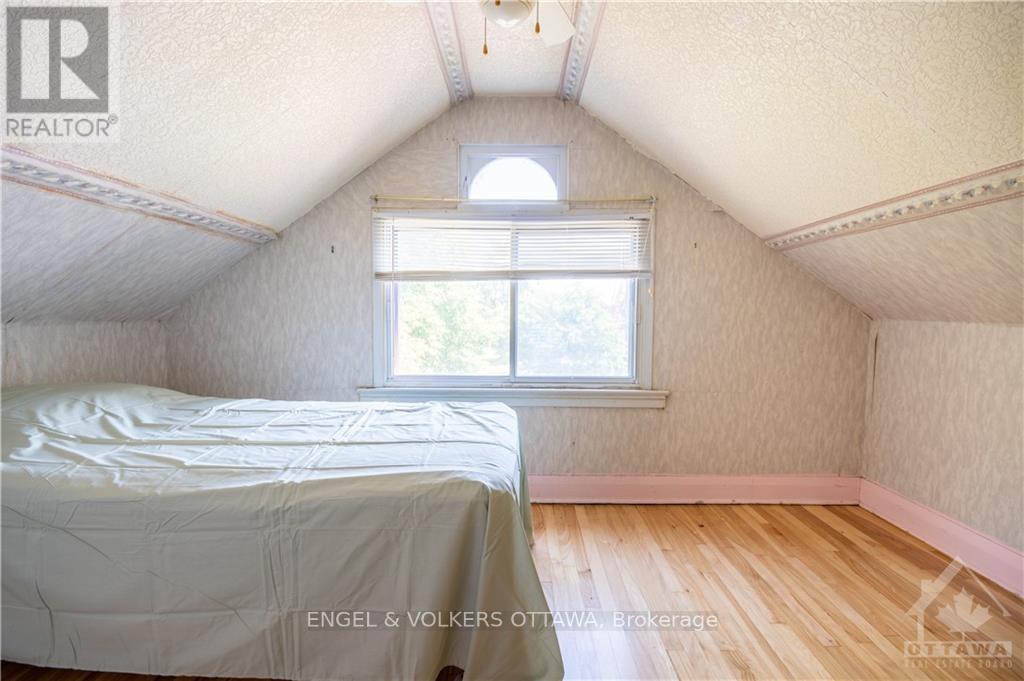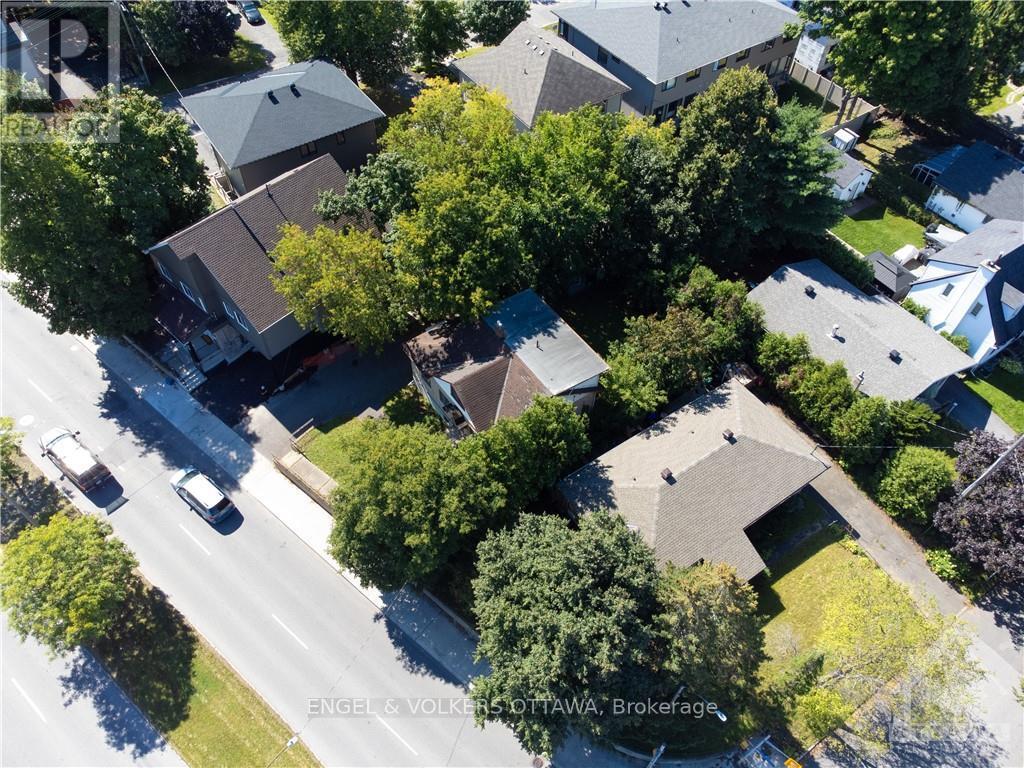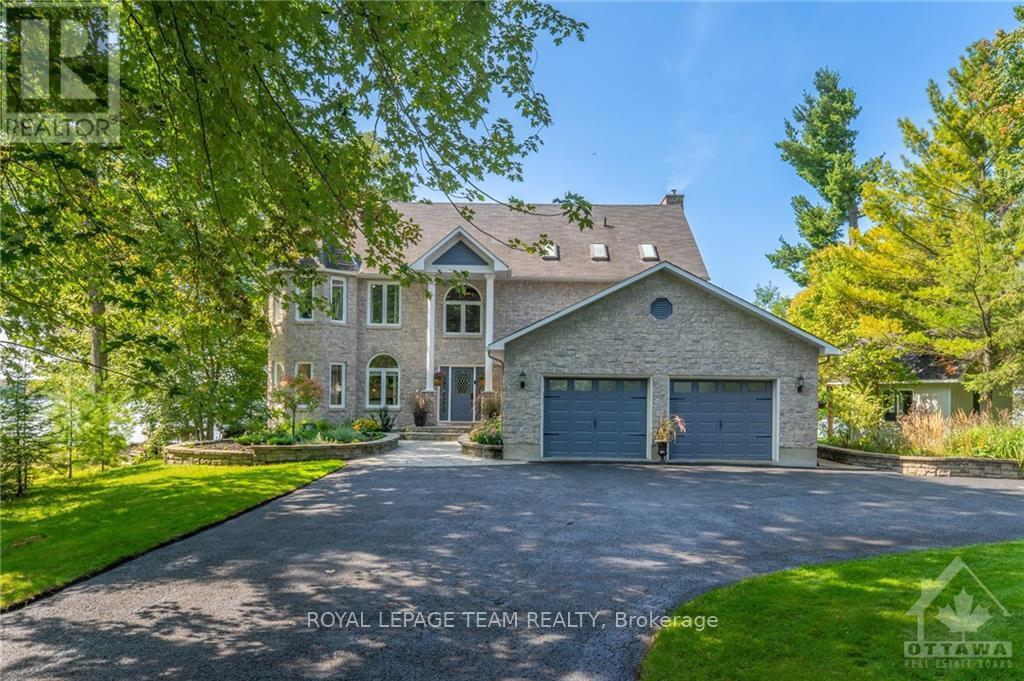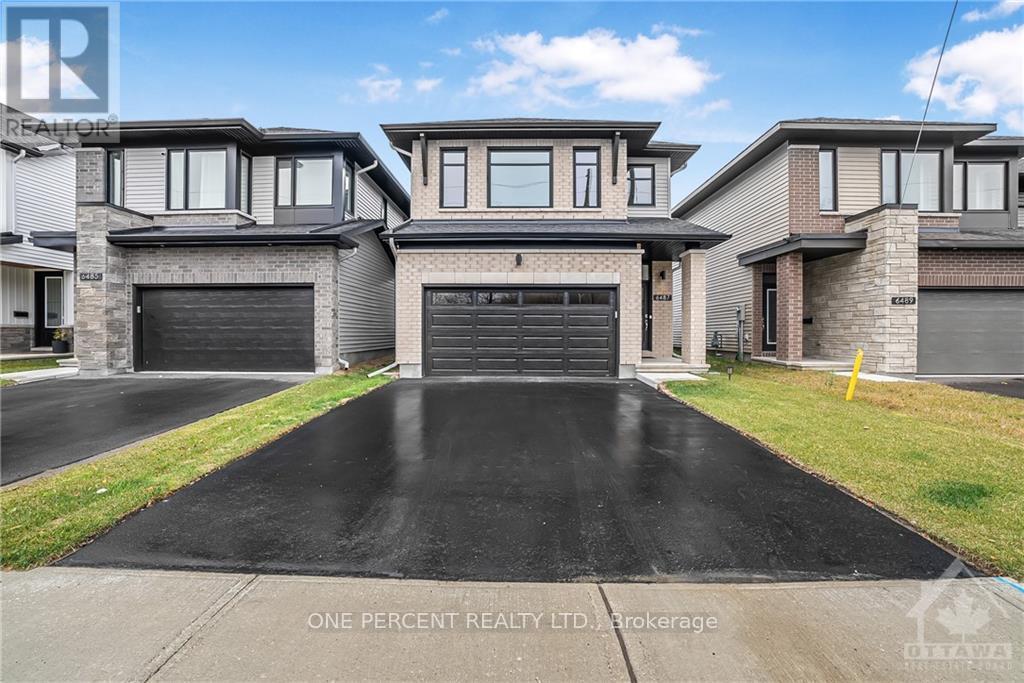830 ST LAURENT BOULEVARD
Ottawa, Ontario K1K3A9
$749,900
ID# X9518102
Would you like to learn more about this property?
| Bathroom Total | 3 |
| Bedrooms Total | 5 |
| Cooling Type | Central air conditioning |
| Heating Type | Forced air |
| Heating Fuel | Natural gas |
| Stories Total | 2 |
| Bedroom | Second level | 2.54 m x 2.2 m |
| Primary Bedroom | Second level | 4.67 m x 2.87 m |
| Bedroom | Second level | 3.98 m x 2.74 m |
| Family room | Basement | 7.18 m x 2.56 m |
| Kitchen | Basement | 2.59 m x 2.36 m |
| Bedroom | Basement | 3.98 m x 3.12 m |
| Laundry room | Basement | 2.61 m x 2.26 m |
| Other | Basement | 2.13 m x 1.32 m |
| Kitchen | Main level | 3.4 m x 2.59 m |
| Living room | Main level | 6.4 m x 3.7 m |
| Bedroom | Main level | 3.37 m x 3.09 m |
| Bedroom | Main level | 3.37 m x 2.59 m |





































