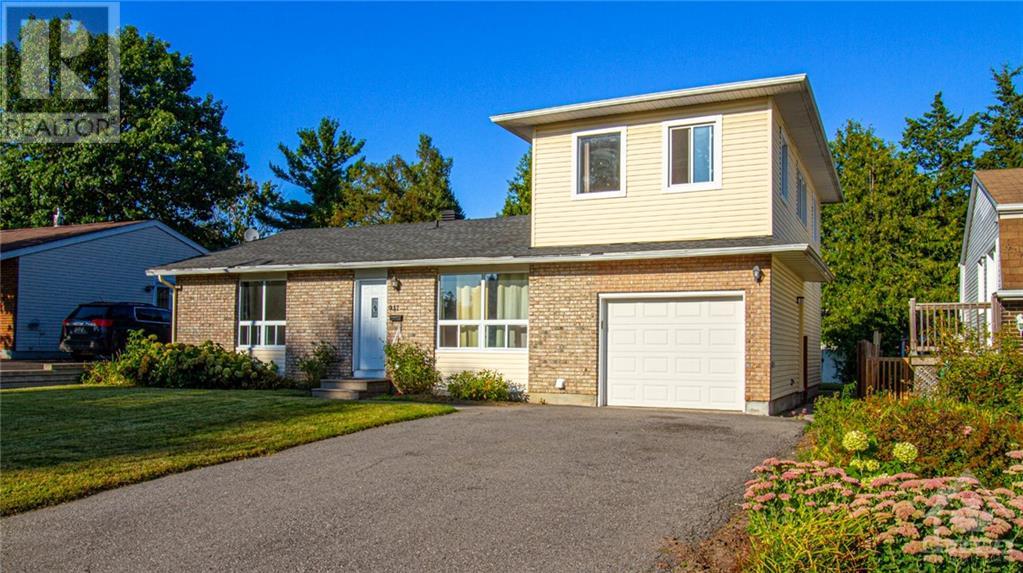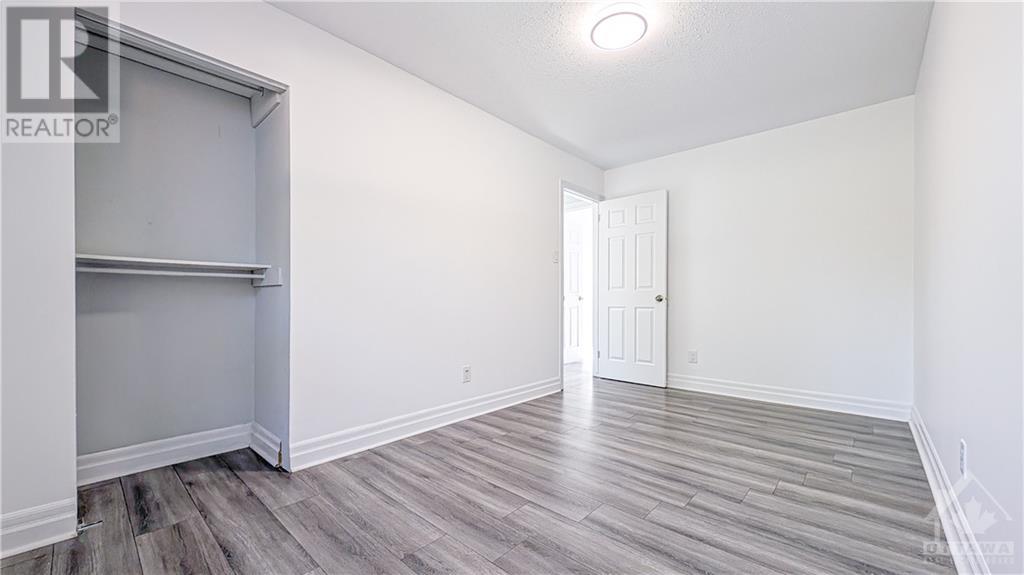941 CHARLTON DRIVE
Ottawa, Ontario K1K3Z4
$749,900
ID# 1410892
Would you like to learn more about this property?
| Bathroom Total | 3 |
| Bedrooms Total | 5 |
| Half Bathrooms Total | 0 |
| Year Built | 1973 |
| Cooling Type | Central air conditioning |
| Flooring Type | Hardwood, Laminate, Ceramic |
| Heating Type | Forced air |
| Heating Fuel | Natural gas |
| Stories Total | 2 |
| Bedroom | Second level | 11'8" x 14'0" |
| Bedroom | Second level | 14'0" x 11'6" |
| 3pc Bathroom | Second level | 4'11" x 7'8" |
| Recreation room | Basement | 28'3" x 13'10" |
| Recreation room | Basement | 14'1" x 7'6" |
| Office | Basement | 13'11" x 9'6" |
| 3pc Bathroom | Basement | 5'4" x 8'3" |
| Living room | Main level | 12'6" x 19'9" |
| 3pc Bathroom | Main level | 8'0" x 5'0" |
| Bedroom | Main level | 11'3" x 8'10" |
| Bedroom | Main level | 14'4" x 11'8" |
| Primary Bedroom | Main level | 18'4" x 14'6" |
| Kitchen | Main level | 14'9" x 11'11" |
| Kitchen | Main level | 14'8" x 10'5" |





































