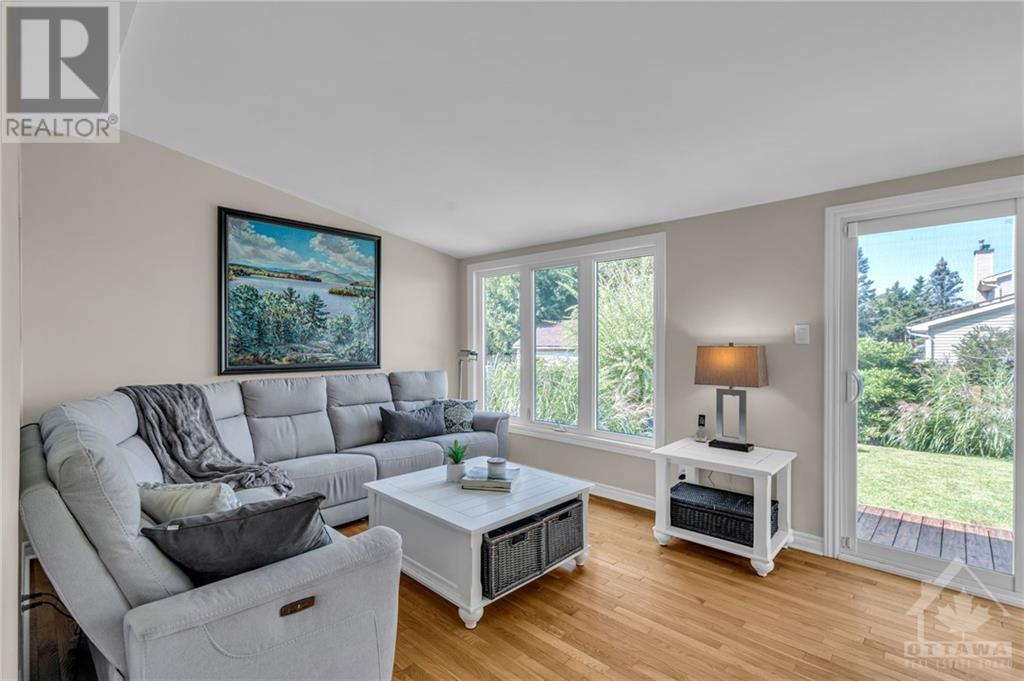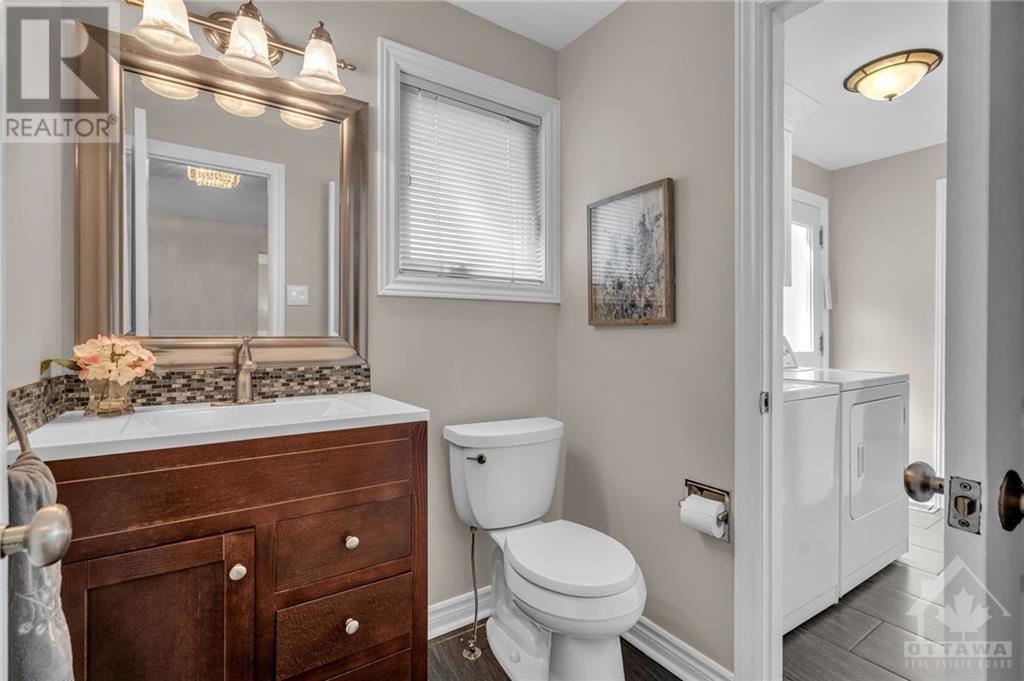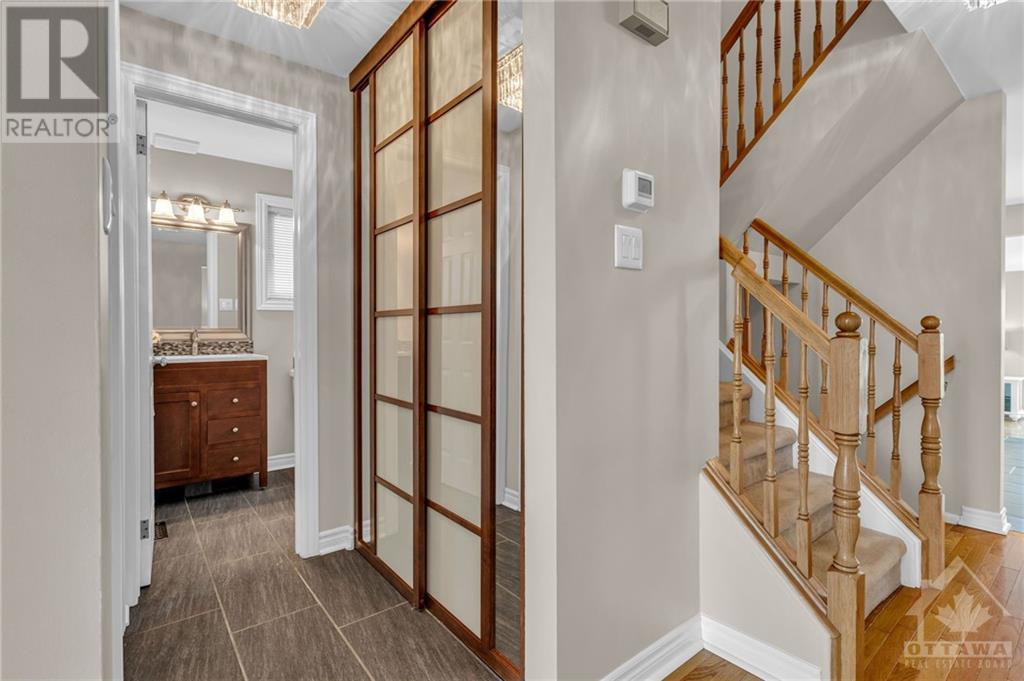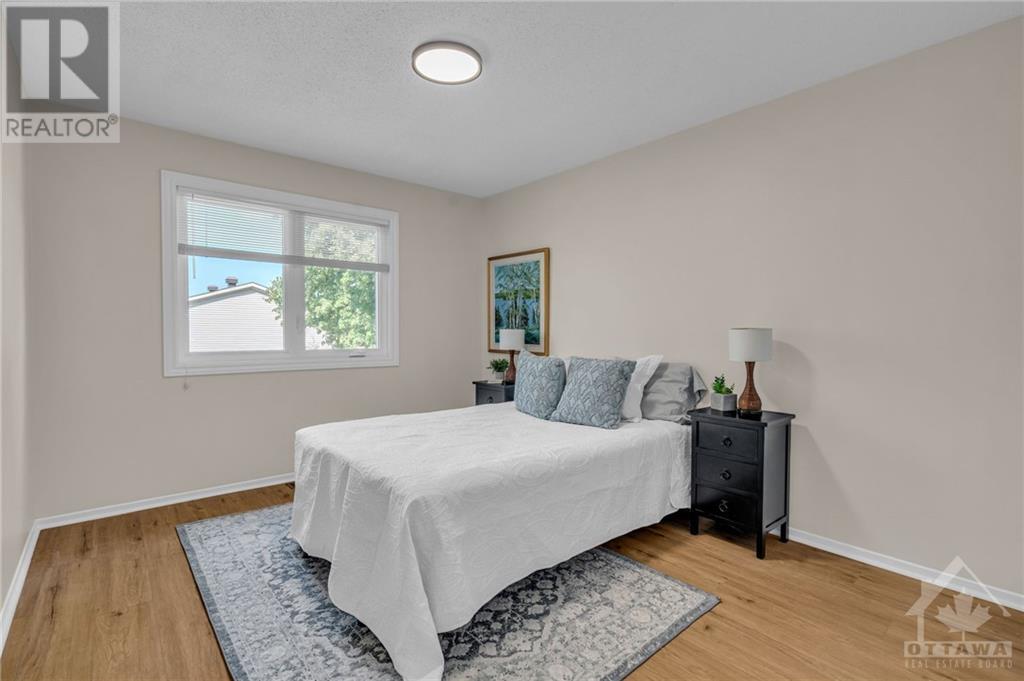1719 DES BROUSSAILLES TERRACE
Ottawa, Ontario K1C5T3
$739,900
ID# 1410179
Would you like to learn more about this property?
| Bathroom Total | 3 |
| Bedrooms Total | 3 |
| Half Bathrooms Total | 1 |
| Year Built | 1985 |
| Cooling Type | Central air conditioning |
| Flooring Type | Hardwood, Vinyl, Ceramic |
| Heating Type | Forced air |
| Heating Fuel | Natural gas |
| Stories Total | 2 |
| Primary Bedroom | Second level | 16'9" x 10'3" |
| 1pc Ensuite bath | Second level | 4'0" x 12'7" |
| 3pc Ensuite bath | Second level | 5'9" x 5'3" |
| Bedroom | Second level | 10'8" x 13'10" |
| Bedroom | Second level | 14'8" x 9'1" |
| 4pc Bathroom | Second level | 10'8" x 5'4" |
| Recreation room | Lower level | 22'1" x 29'0" |
| Storage | Lower level | 14'7" x 11'11" |
| Games room | Lower level | 14'10" x 10'1" |
| Utility room | Lower level | 16'9" x 13'2" |
| Foyer | Main level | 9'11" x 18'4" |
| Living room | Main level | 11'11" x 17'1" |
| Dining room | Main level | 11'11" x 12'8" |
| Kitchen | Main level | 16'5" x 10'7" |
| Family room | Main level | 18'6" x 11'2" |
| 2pc Bathroom | Main level | 5'4" x 5'3" |
| Laundry room | Main level | 5'4" x 8'7" |






































