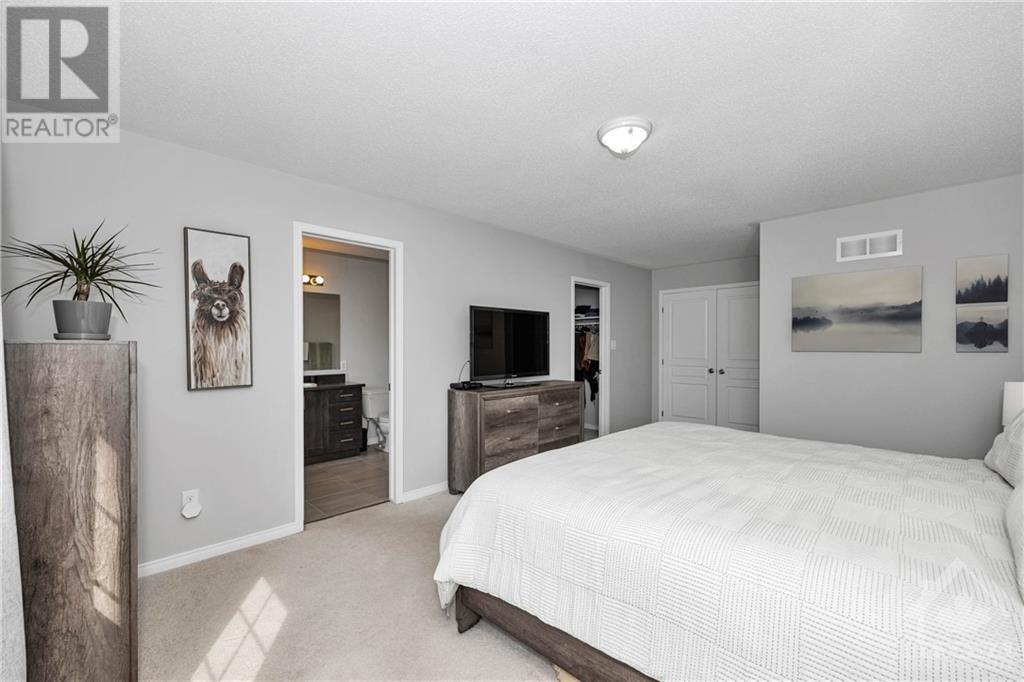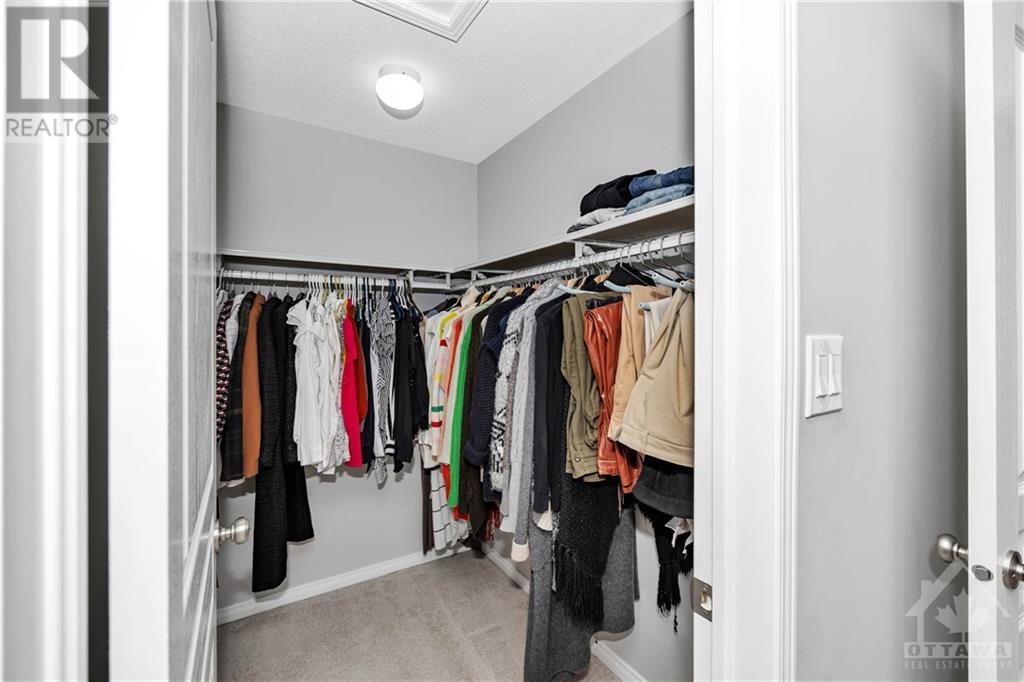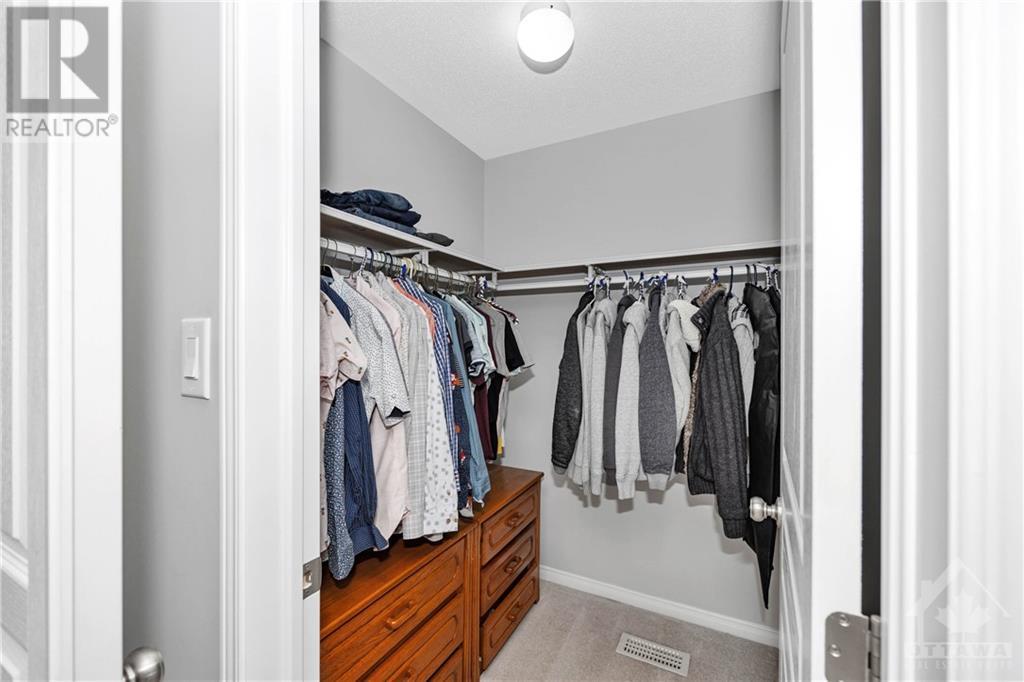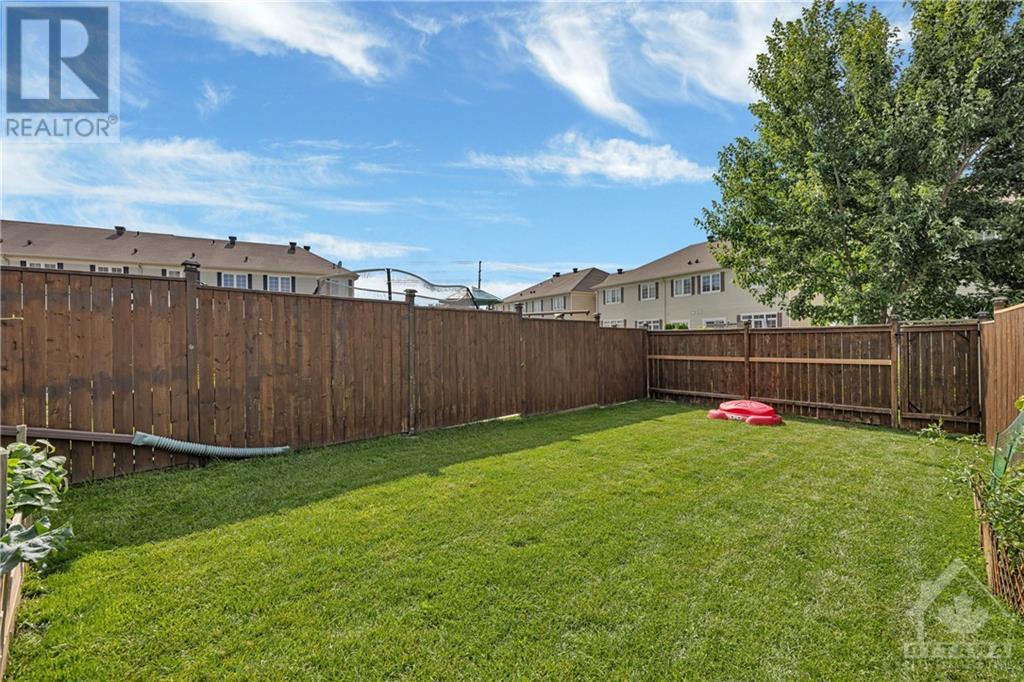868 KENNACRAIG PRIVATE
Ottawa, Ontario K2J5T5
$580,000
ID# 1410445
Would you like to learn more about this property?
| Bathroom Total | 3 |
| Bedrooms Total | 3 |
| Half Bathrooms Total | 1 |
| Year Built | 2012 |
| Cooling Type | Central air conditioning |
| Flooring Type | Hardwood, Tile |
| Heating Type | Forced air |
| Heating Fuel | Natural gas |
| Stories Total | 2 |
| Primary Bedroom | Second level | 16'0" x 12'3" |
| Bedroom | Second level | 11'9" x 9'6" |
| Bedroom | Second level | 10'2" x 8'10" |
| Other | Second level | 7'10" x 6'6" |
| Other | Second level | 5'7" x 5'0" |
| Laundry room | Second level | 6'0" x 5'5" |
| 4pc Ensuite bath | Second level | 11'2" x 6'5" |
| 3pc Bathroom | Second level | Measurements not available |
| Recreation room | Lower level | Measurements not available |
| Storage | Lower level | Measurements not available |
| Living room | Main level | 15'8" x 10'8" |
| Dining room | Main level | 13'3" x 10'0" |
| Foyer | Main level | 9'9" x 4'10" |
| Kitchen | Main level | 11'0" x 7'8" |
| Eating area | Main level | 8'5" x 8'0" |
| 2pc Bathroom | Main level | Measurements not available |







































