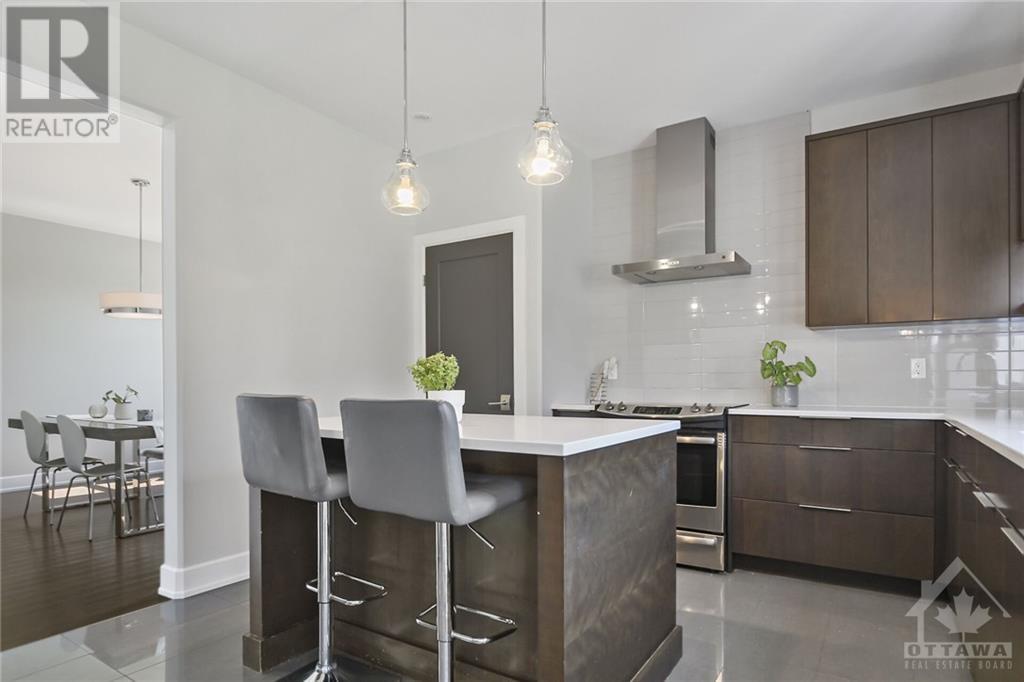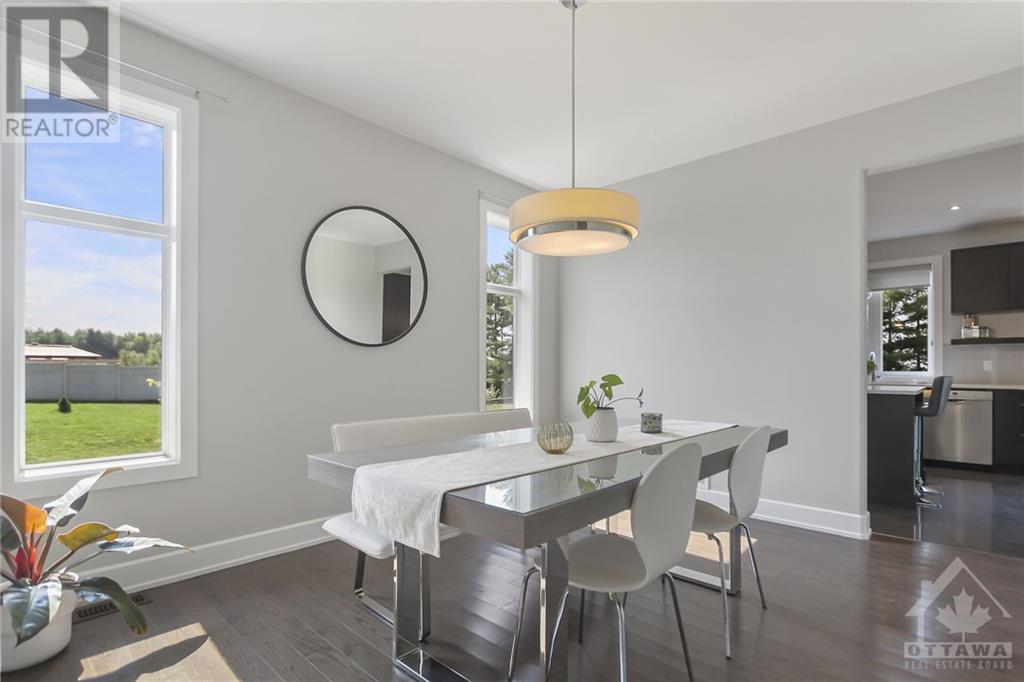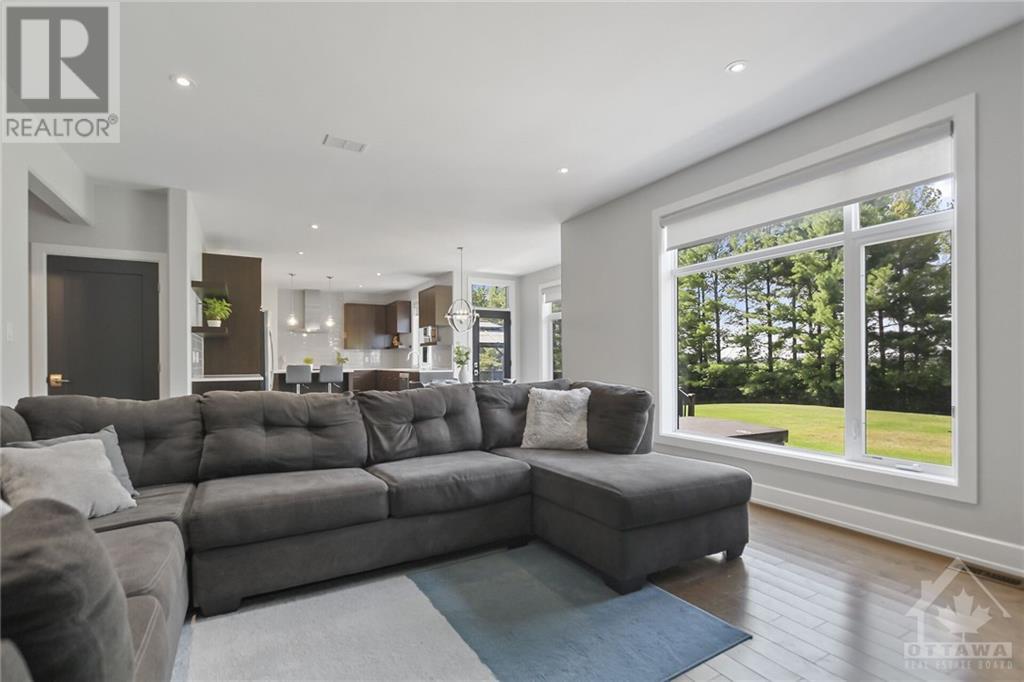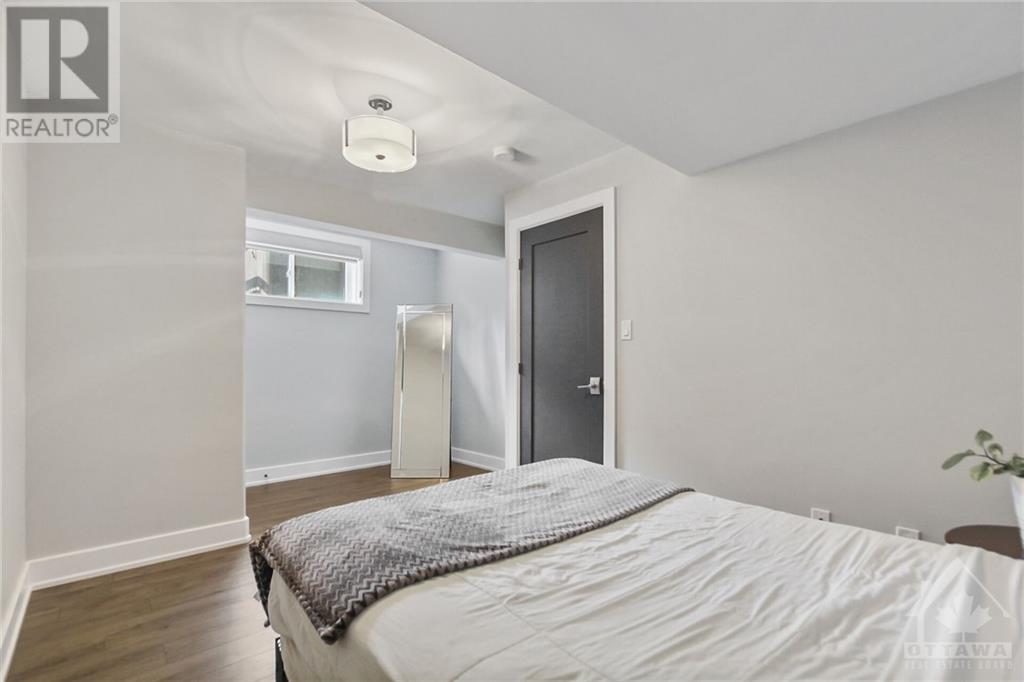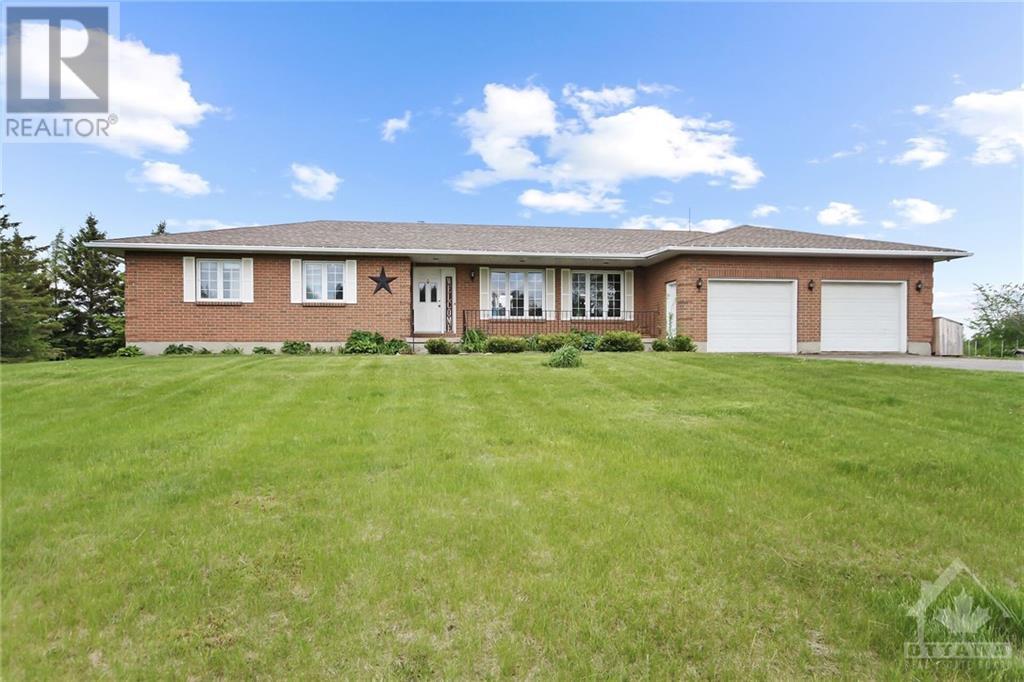144 RIDGEMONT DRIVE
Ashton, Ontario K0A1A0
$1,289,000
ID# 1409185
Would you like to learn more about this property?
| Bathroom Total | 4 |
| Bedrooms Total | 5 |
| Half Bathrooms Total | 1 |
| Year Built | 2016 |
| Cooling Type | Central air conditioning |
| Flooring Type | Wall-to-wall carpet, Hardwood, Tile |
| Heating Type | Forced air |
| Heating Fuel | Propane |
| Stories Total | 2 |
| Primary Bedroom | Second level | 15'6" x 14'0" |
| 5pc Ensuite bath | Second level | Measurements not available |
| Bedroom | Second level | 12'0" x 11'6" |
| Bedroom | Second level | 12'0" x 11'0" |
| Bedroom | Second level | 11'0" x 10'0" |
| 4pc Bathroom | Second level | Measurements not available |
| Laundry room | Second level | Measurements not available |
| Recreation room | Lower level | 20'0" x 19'6" |
| Bedroom | Lower level | 11'8" x 8'7" |
| 3pc Bathroom | Lower level | Measurements not available |
| Kitchen | Main level | 12'6" x 12'6" |
| Eating area | Main level | 17'0" x 11'0" |
| Dining room | Main level | 13'6" x 11'0" |
| Family room | Main level | 18'0" x 15'0" |
| Office | Main level | 12'0" x 11'0" |
| 2pc Bathroom | Main level | Measurements not available |
| Mud room | Main level | 7'9" x 6'0" |







