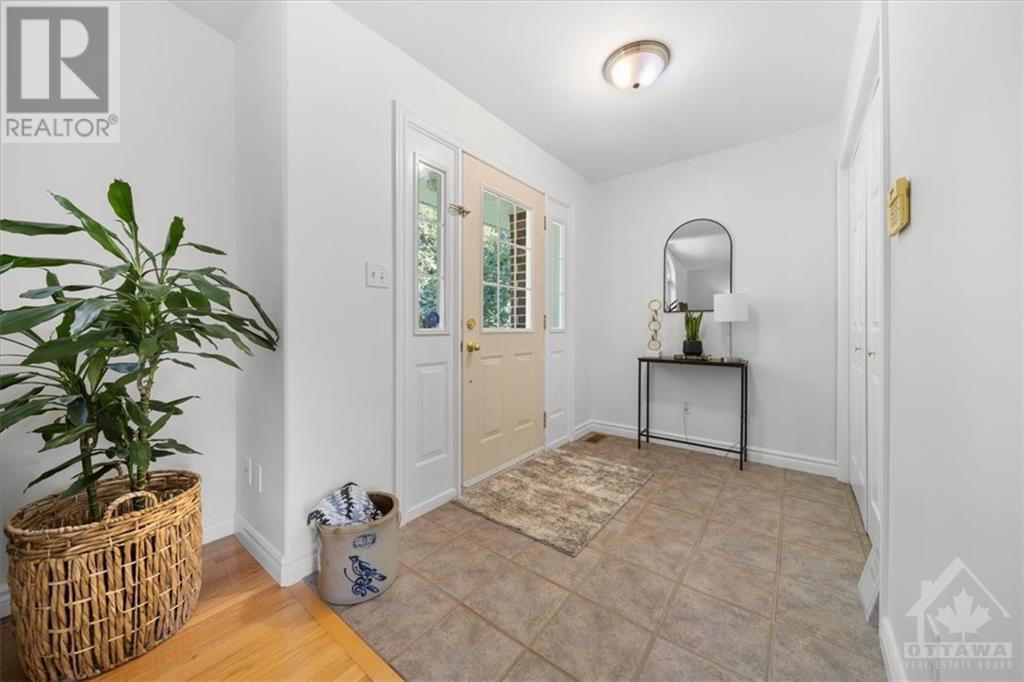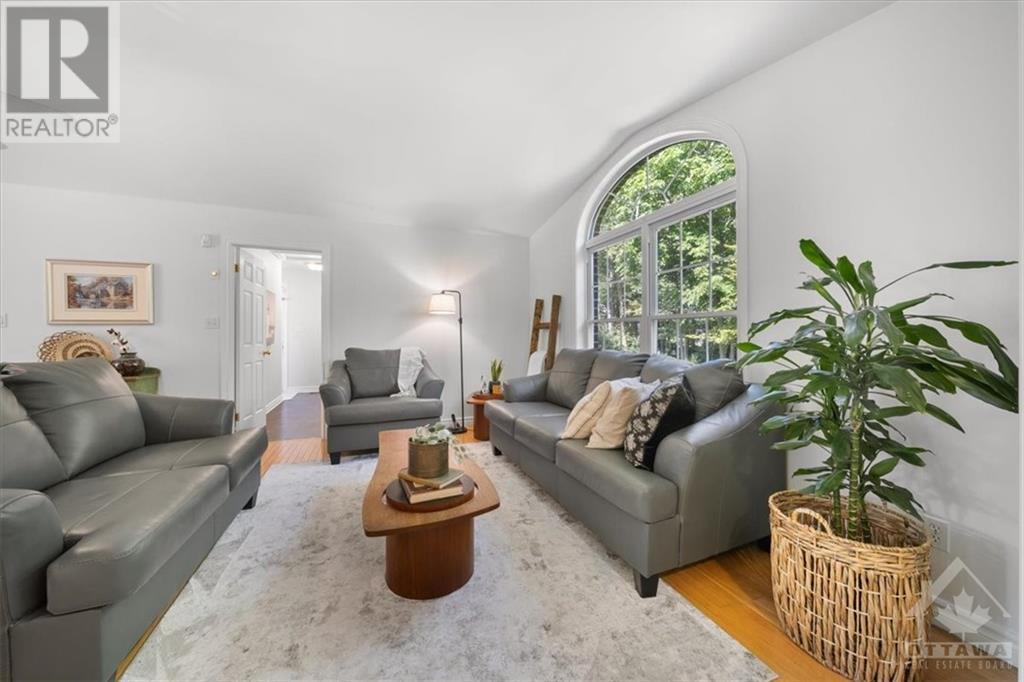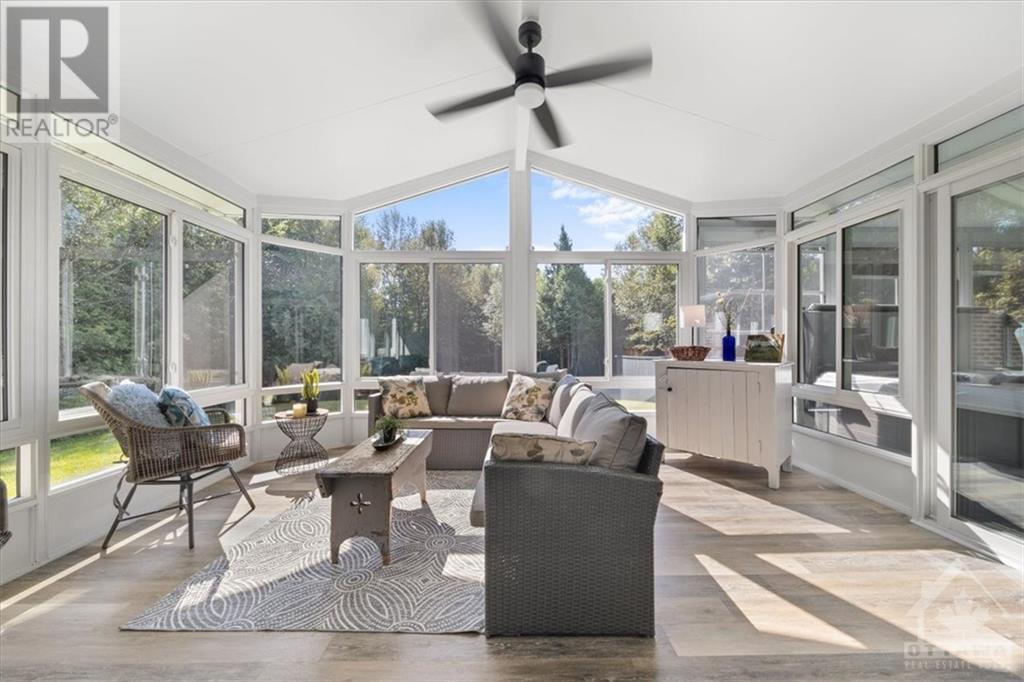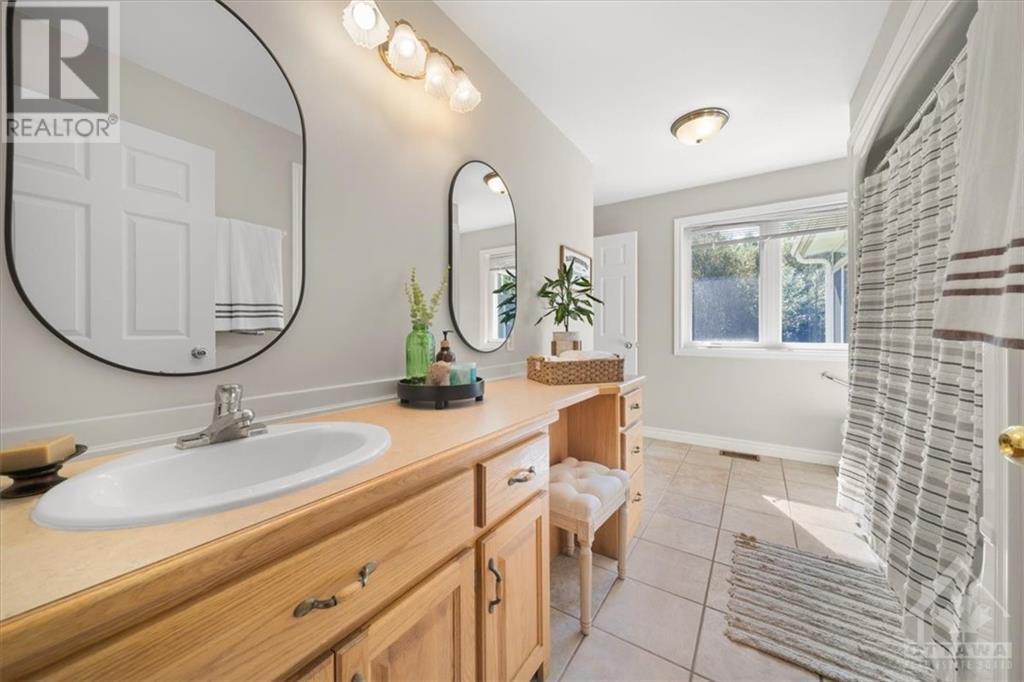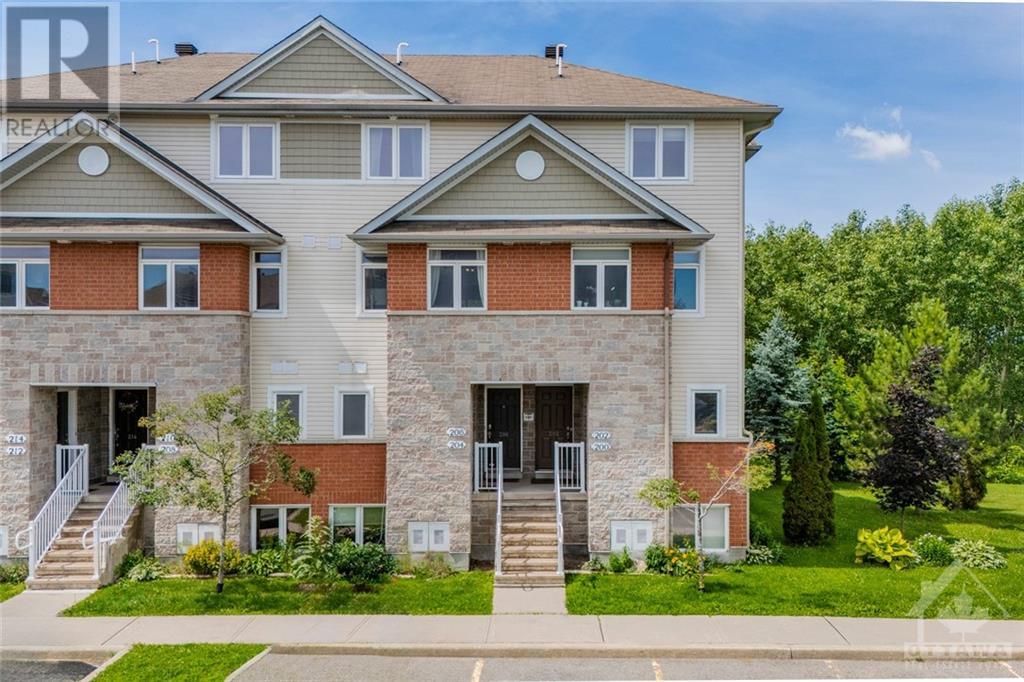1528 SCOTCH LINE EAST ROAD
Kemptville, Ontario K0G1S0
$699,900
ID# 1409000
Would you like to learn more about this property?
| Bathroom Total | 2 |
| Bedrooms Total | 2 |
| Half Bathrooms Total | 1 |
| Year Built | 2002 |
| Cooling Type | Central air conditioning |
| Flooring Type | Wall-to-wall carpet, Hardwood, Tile |
| Heating Type | Heat Pump |
| Heating Fuel | Electric |
| Stories Total | 1 |
| Dining room | Main level | 13'11" x 13'10" |
| Living room | Main level | 13'6" x 12'7" |
| Kitchen | Main level | 12'4" x 9'10" |
| Foyer | Main level | 8'10" x 5'11" |
| 4pc Bathroom | Main level | 12'7" x 7'2" |
| Primary Bedroom | Main level | 15'6" x 12'0" |
| Bedroom | Main level | 11'2" x 10'11" |
| Laundry room | Main level | 10'7" x 6'4" |
| 2pc Bathroom | Main level | 5'5" x 5'0" |
| Mud room | Main level | 5'11" x 3'5" |
| Sunroom | Main level | 15'2" x 12'6" |
| Other | Main level | 12'6" x 10'6" |




