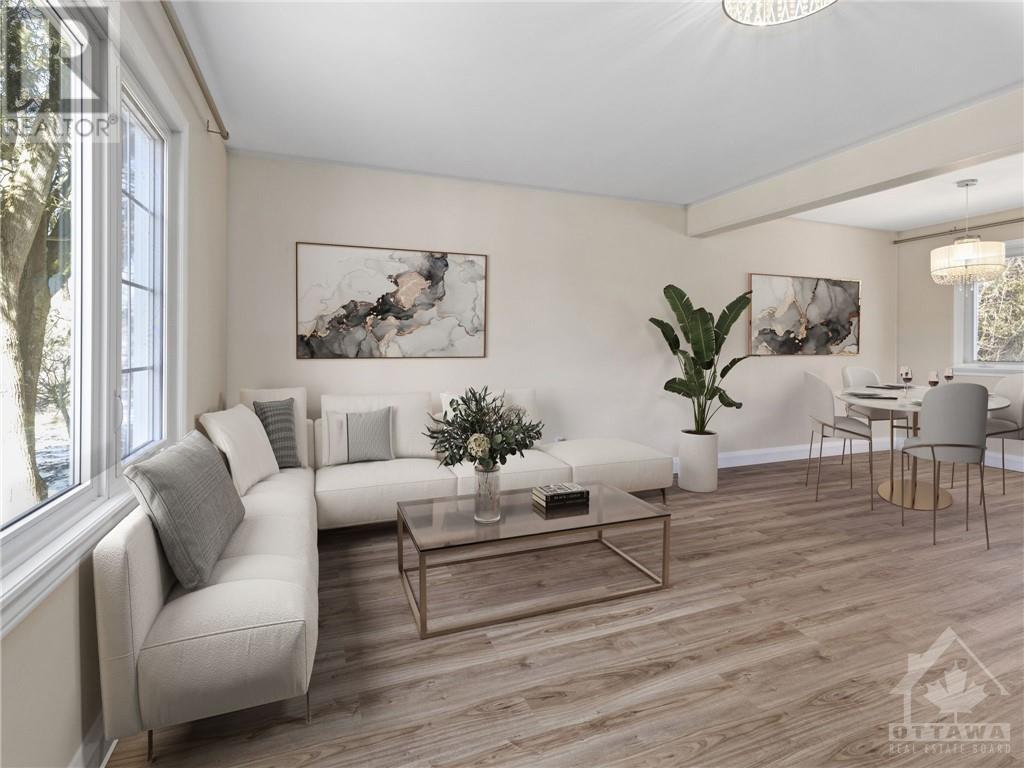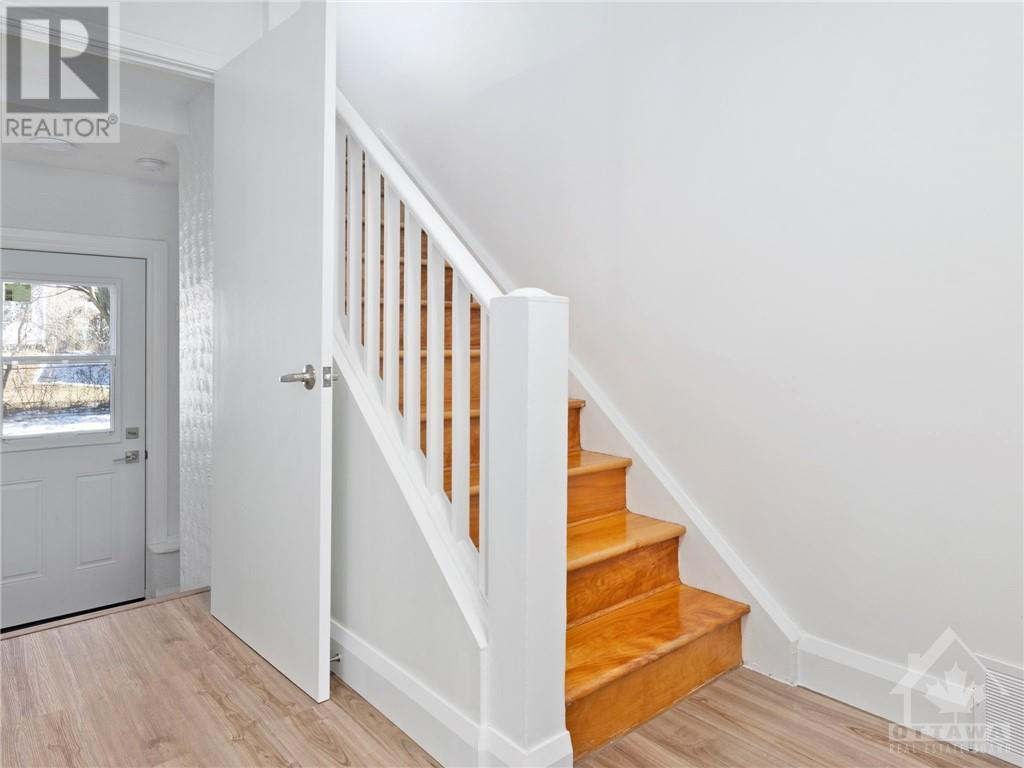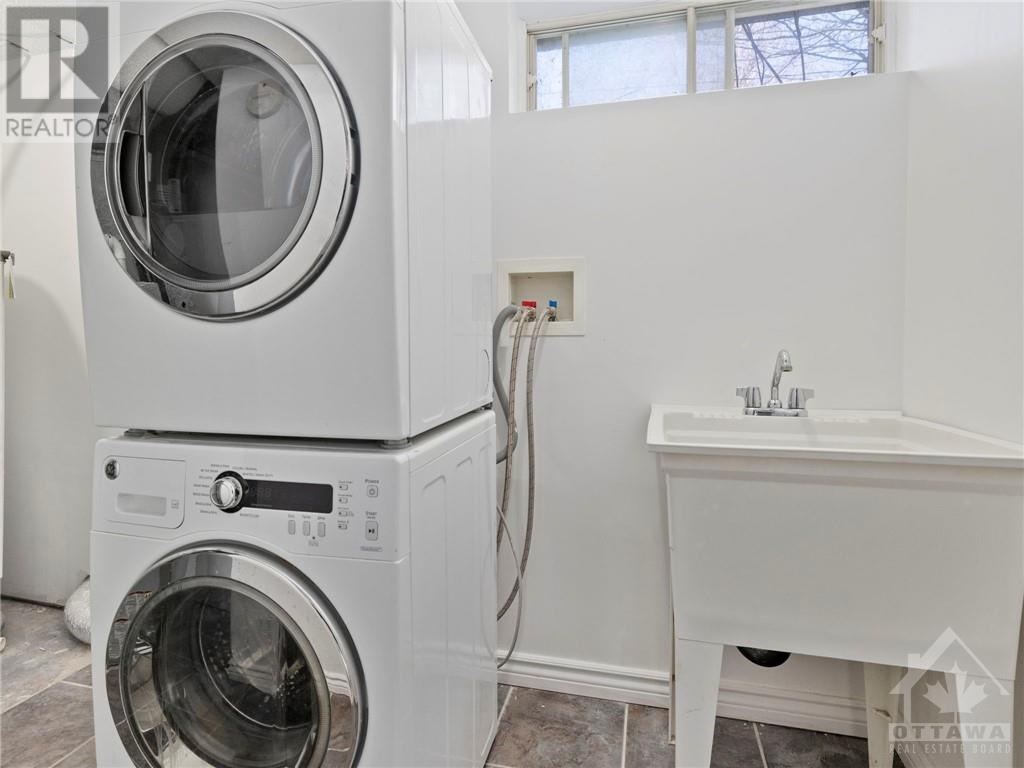1989 NAPLES AVENUE
Ottawa, Ontario K1G2B5
$699,000
ID# 1407671
Would you like to learn more about this property?
| Bathroom Total | 3 |
| Bedrooms Total | 4 |
| Half Bathrooms Total | 1 |
| Year Built | 1957 |
| Cooling Type | Central air conditioning |
| Flooring Type | Hardwood, Vinyl, Ceramic |
| Heating Type | Forced air |
| Heating Fuel | Natural gas |
| Stories Total | 2 |
| Primary Bedroom | Second level | 12'7" x 12'4" |
| Bedroom | Second level | 12'4" x 9'10" |
| Bedroom | Second level | 9'3" x 8'10" |
| Full bathroom | Second level | 6'5" x 5'3" |
| Family room | Basement | 13'9" x 11'5" |
| Bedroom | Basement | 11'7" x 10'0" |
| 3pc Bathroom | Basement | 6'1" x 5'6" |
| Other | Basement | Measurements not available |
| Living room | Main level | 12'4" x 17'0" |
| Dining room | Main level | 9'9" x 8'9" |
| Kitchen | Main level | 9'2" x 9'4" |
| 2pc Bathroom | Main level | Measurements not available |




































