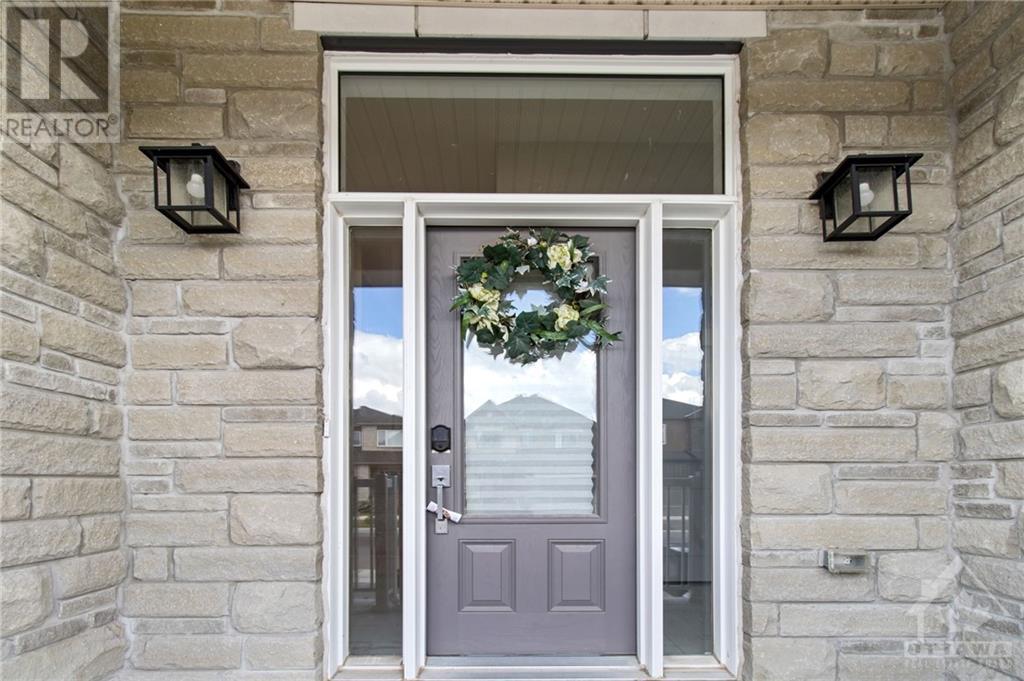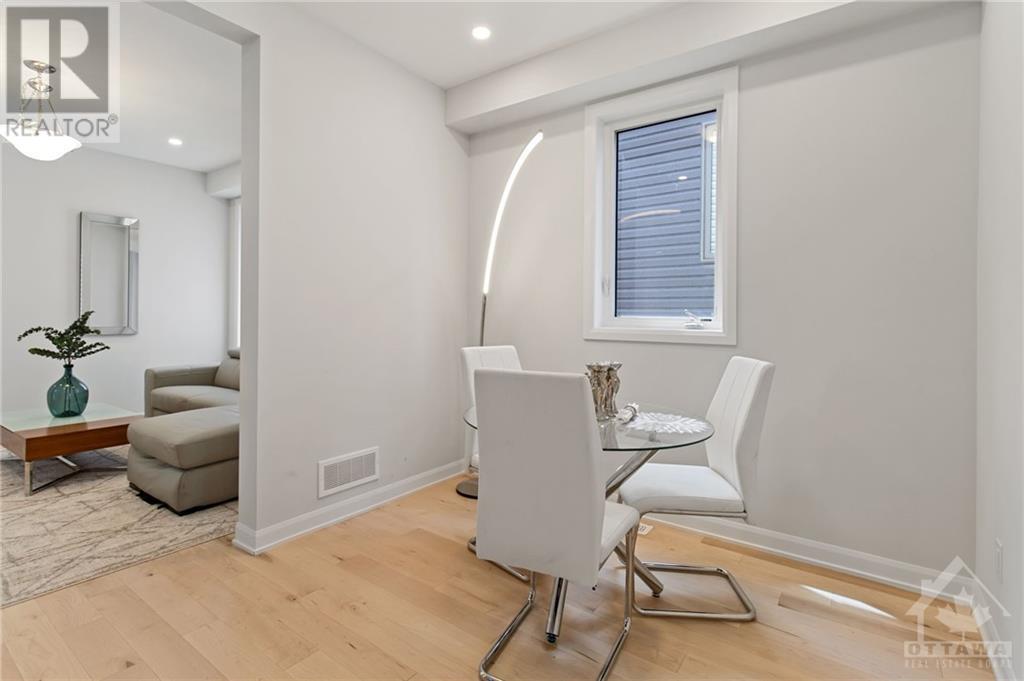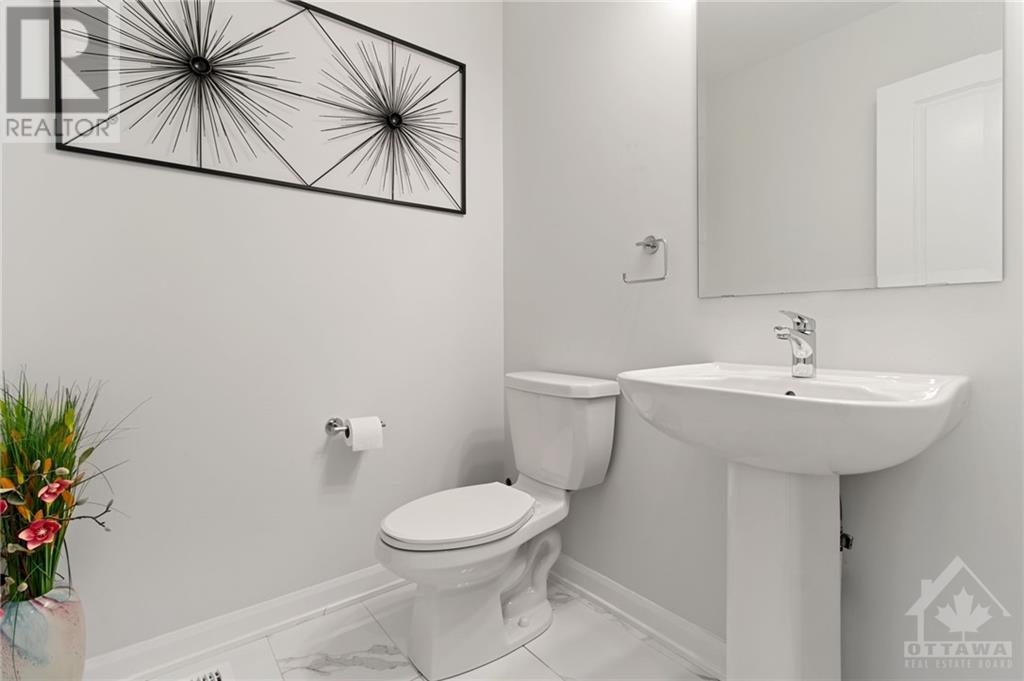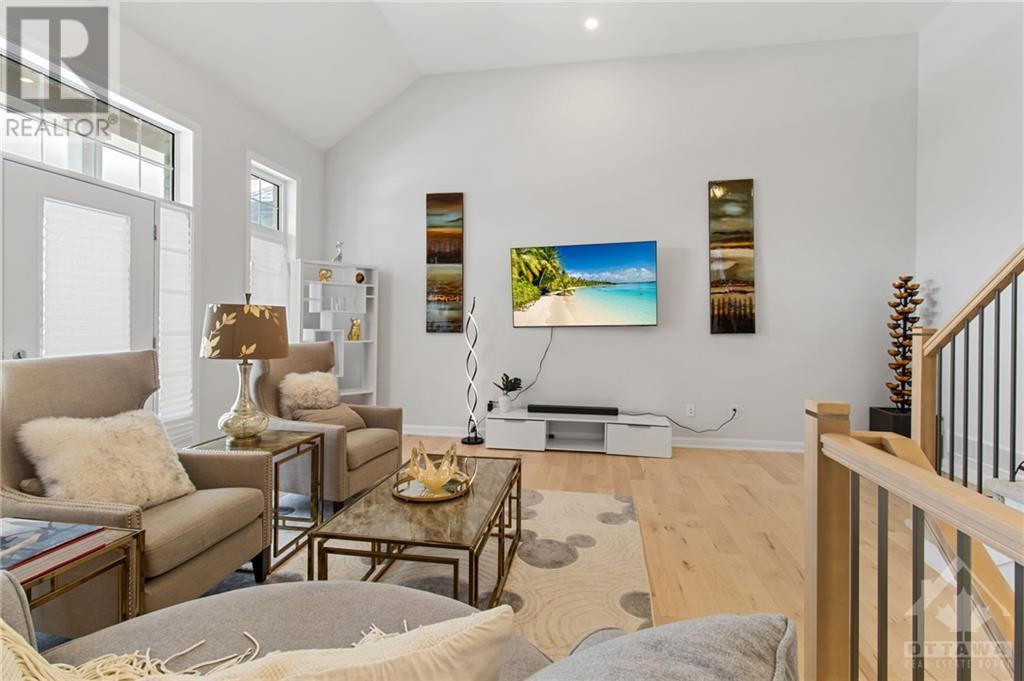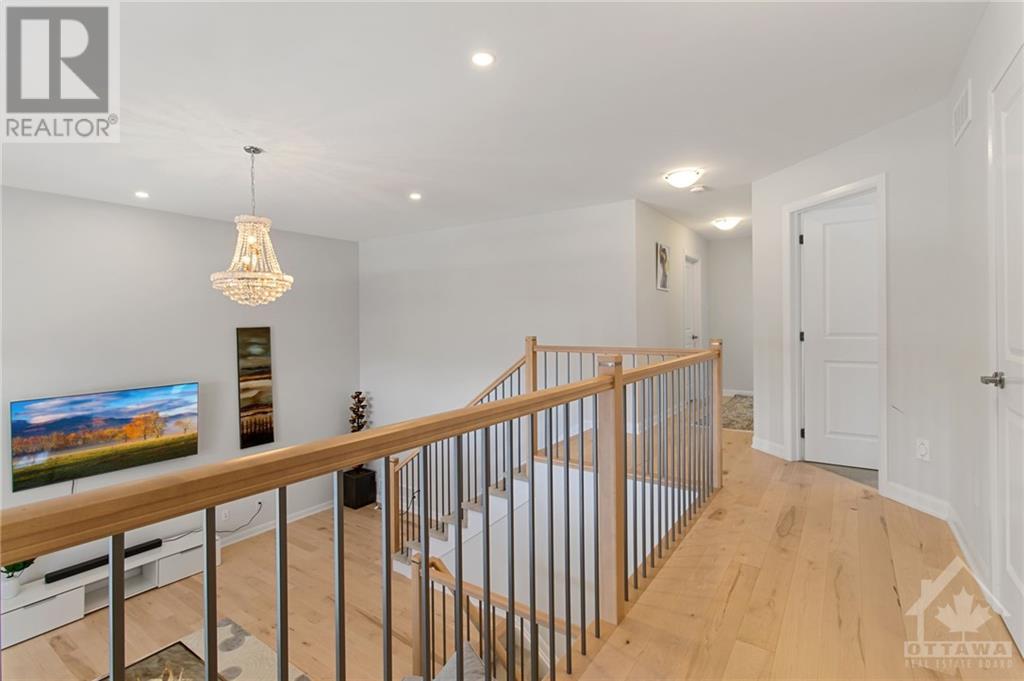851 CAPPAMORE DRIVE
Ottawa, Ontario K2C7C3
$999,000
ID# 1406714
Would you like to learn more about this property?
| Bathroom Total | 3 |
| Bedrooms Total | 5 |
| Half Bathrooms Total | 1 |
| Year Built | 2023 |
| Cooling Type | Central air conditioning |
| Flooring Type | Hardwood, Tile |
| Heating Type | Forced air |
| Heating Fuel | Natural gas |
| Stories Total | 2 |
| Primary Bedroom | Second level | 14'3" x 15'5" |
| 4pc Ensuite bath | Second level | 14'3" x 4'10" |
| Other | Second level | 5'8" x 9'9" |
| Bedroom | Second level | 10'1" x 12'9" |
| Bedroom | Second level | 10'1" x 10'5" |
| Bedroom | Second level | 10'8" x 14'10" |
| 3pc Bathroom | Second level | 6'4" x 2'9" |
| Recreation room | Basement | 27'2" x 45'11" |
| Foyer | Main level | 10'8" x 13'9" |
| 2pc Bathroom | Main level | 5'11" x 5'9" |
| Kitchen | Main level | 14'3" x 20'8" |
| Living room | Main level | 14'2" x 11'7" |
| Dining room | Main level | 11'7" x 9'0" |
| Bedroom | Main level | 15'2" x 12'7" |
| Family room | Main level | 17'9" x 19'3" |
| Porch | Main level | 16'7" x 3'11" |



