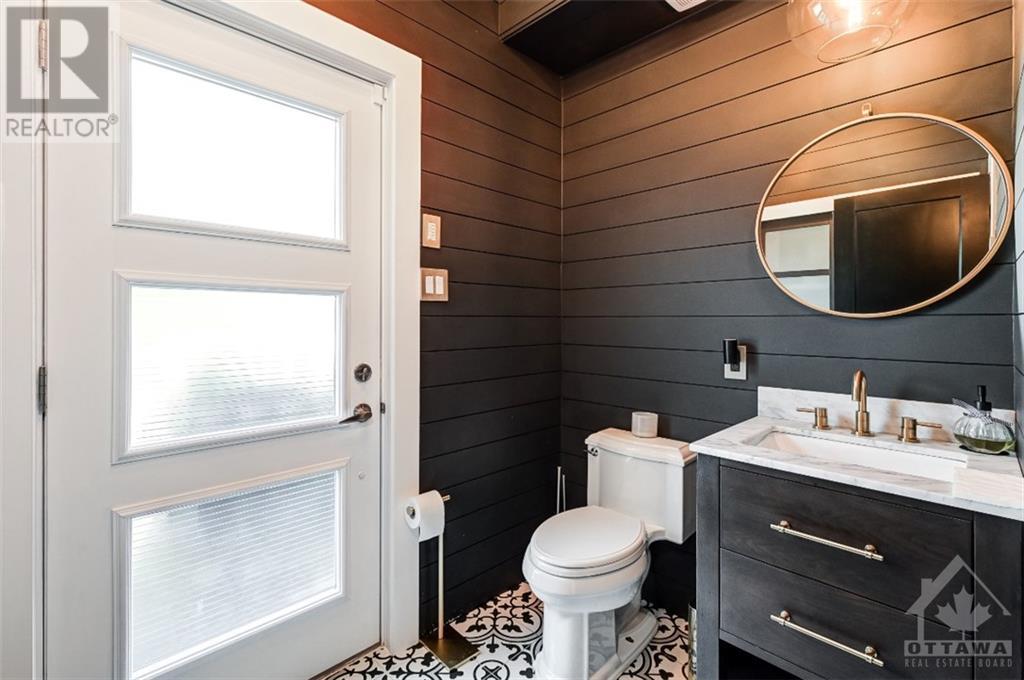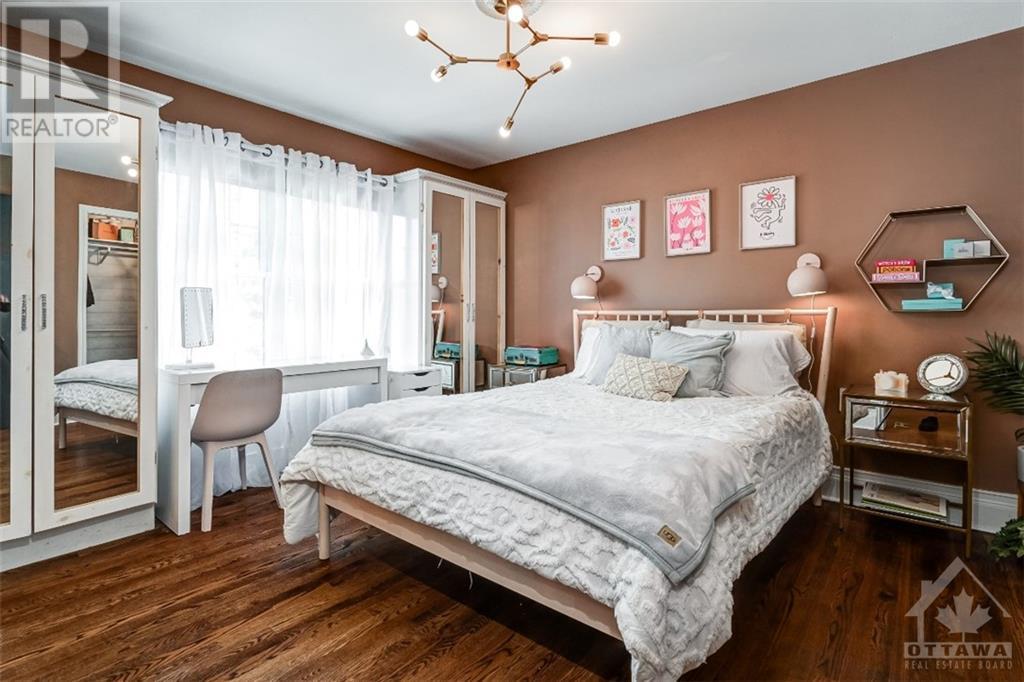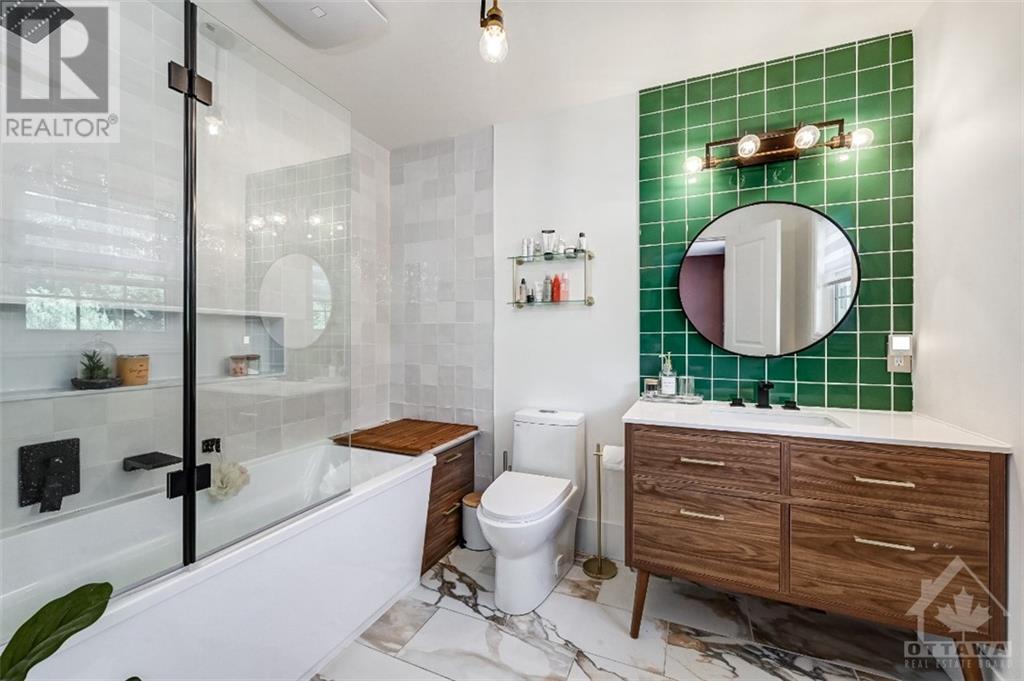1271 GEORGES VANIER DRIVE
Ottawa, Ontario K4C1R6
$1,999,900
ID# 1406700
Would you like to learn more about this property?
| Bathroom Total | 6 |
| Bedrooms Total | 4 |
| Half Bathrooms Total | 1 |
| Year Built | 1998 |
| Cooling Type | Central air conditioning |
| Flooring Type | Hardwood, Tile |
| Heating Type | Forced air |
| Heating Fuel | Natural gas |
| Stories Total | 2 |
| 3pc Ensuite bath | Second level | 4'10" x 8'10" |
| 4pc Ensuite bath | Second level | 8'9" x 7'3" |
| 5pc Ensuite bath | Second level | 9'6" x 12'8" |
| Bedroom | Second level | 12'4" x 11'6" |
| Bedroom | Second level | 12'2" x 11'6" |
| Primary Bedroom | Second level | 14'11" x 12'8" |
| 3pc Bathroom | Basement | 11'8" x 9'0" |
| Laundry room | Basement | 16'5" x 11'0" |
| Office | Basement | 10'0" x 9'8" |
| Recreation room | Basement | 17'5" x 17'2" |
| Storage | Basement | 11'7" x 19'11" |
| Other | Basement | 11'3" x 11'1" |
| 2pc Bathroom | Main level | 5'0" x 7'2" |
| Den | Main level | 14'0" x 12'0" |
| Dining room | Main level | 22'0" x 22'0" |
| Foyer | Main level | 13'6" x 6'11" |
| Kitchen | Main level | 15'8" x 12'5" |
| Living room | Main level | 17'5" x 12'5" |
| Full bathroom | Other | Measurements not available |









































