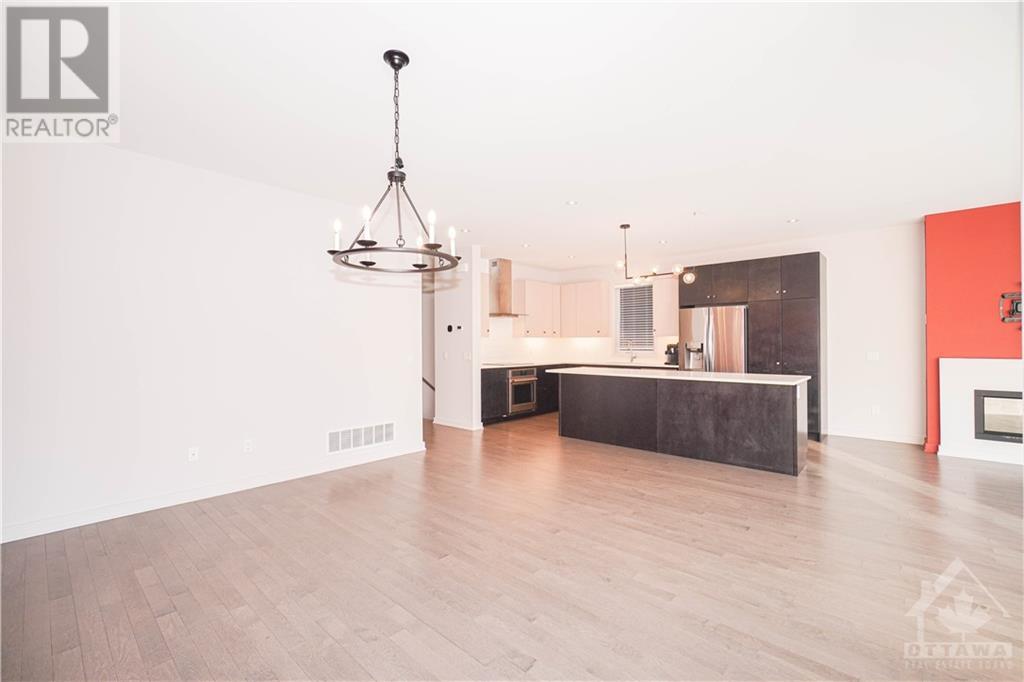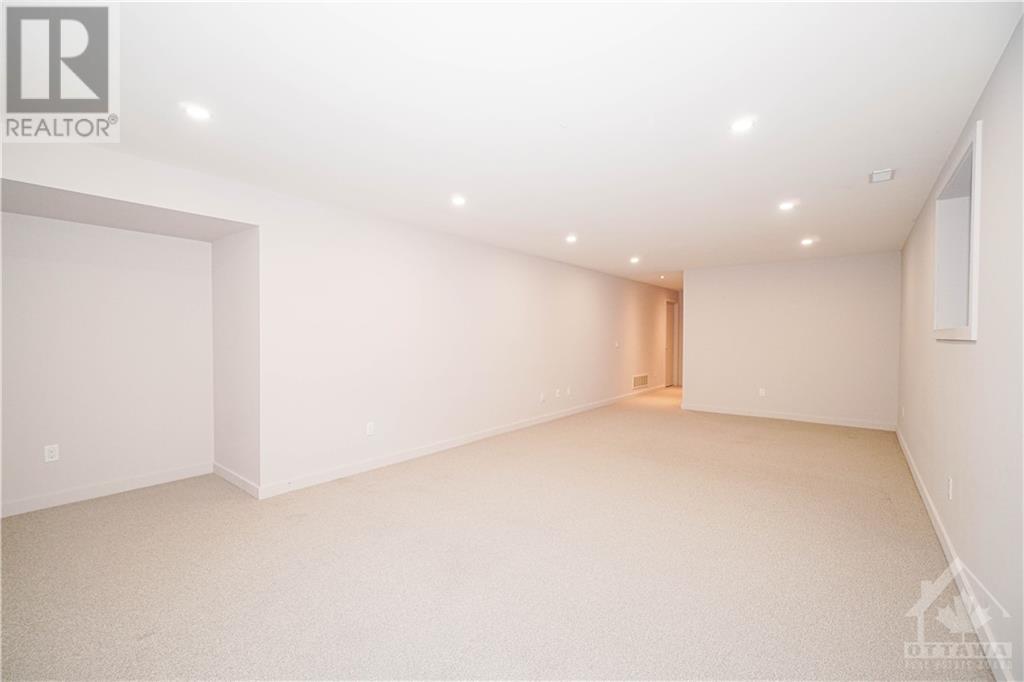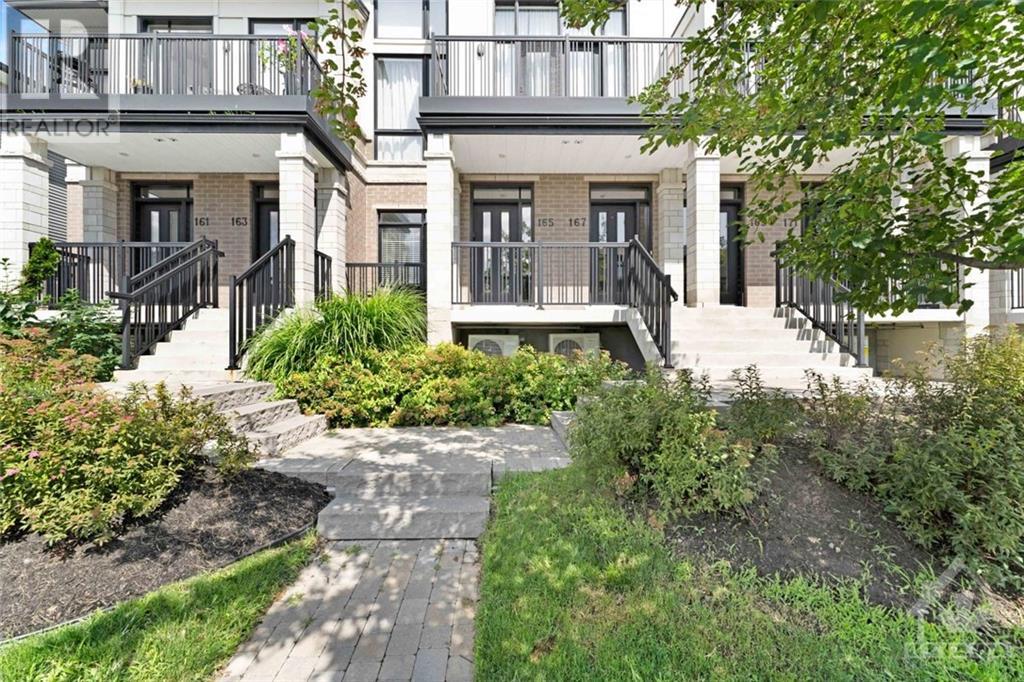59 HUBBLE HEIGHTS
Manotick, Ontario K4M0K4
$3,350
ID# 1406409
Would you like to learn more about this property?
| Bathroom Total | 3 |
| Bedrooms Total | 4 |
| Half Bathrooms Total | 1 |
| Year Built | 2020 |
| Cooling Type | Central air conditioning, Air exchanger |
| Flooring Type | Wall-to-wall carpet, Mixed Flooring, Hardwood, Tile |
| Heating Type | Forced air |
| Heating Fuel | Natural gas |
| Stories Total | 2 |
| Primary Bedroom | Second level | 14'0" x 16'0" |
| Other | Second level | Measurements not available |
| 5pc Ensuite bath | Second level | Measurements not available |
| Bedroom | Second level | 12'10" x 12'6" |
| Bedroom | Second level | 13'3" x 12'6" |
| Bedroom | Second level | 11'6" x 12'5" |
| Loft | Second level | Measurements not available |
| 4pc Bathroom | Second level | Measurements not available |
| Laundry room | Second level | Measurements not available |
| Recreation room | Basement | 13'0" x 26'10" |
| Storage | Basement | Measurements not available |
| Foyer | Main level | Measurements not available |
| 2pc Bathroom | Main level | Measurements not available |
| Mud room | Main level | Measurements not available |
| Office | Main level | 11'6" x 10'0" |
| Kitchen | Main level | 9'10" x 15'3" |
| Dining room | Main level | 11'11" x 15'2" |
| Family room/Fireplace | Main level | 15'3" x 11'6" |








































