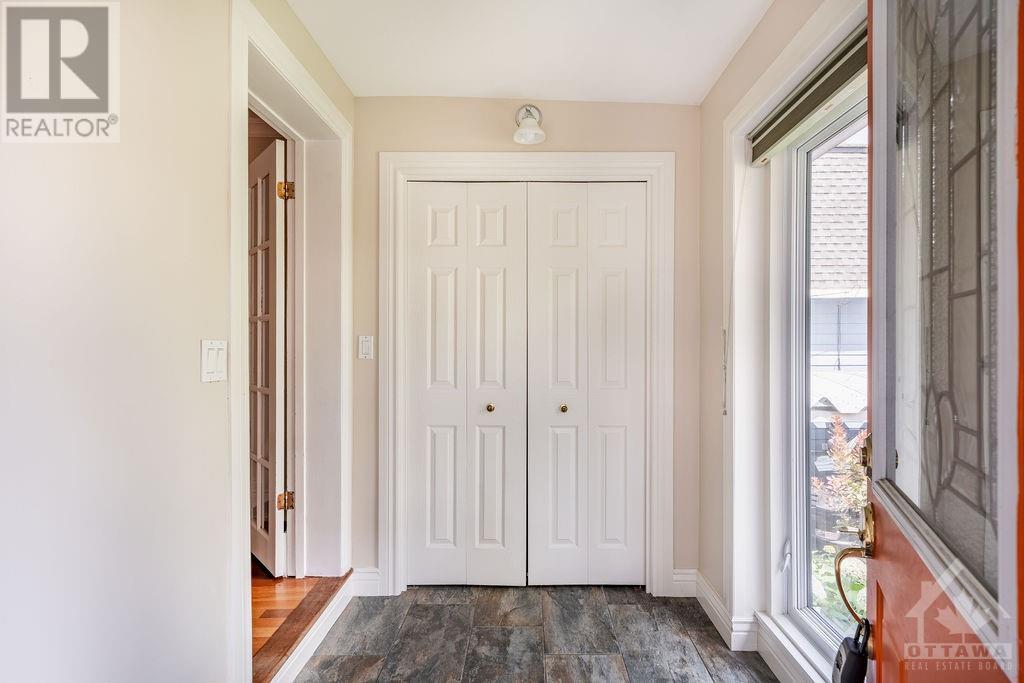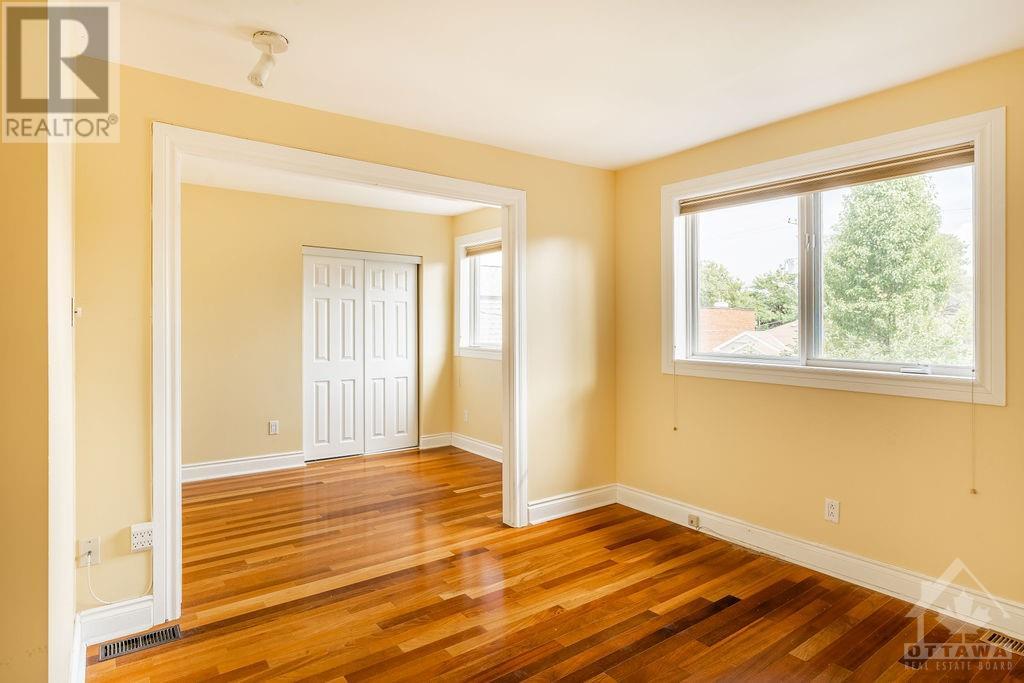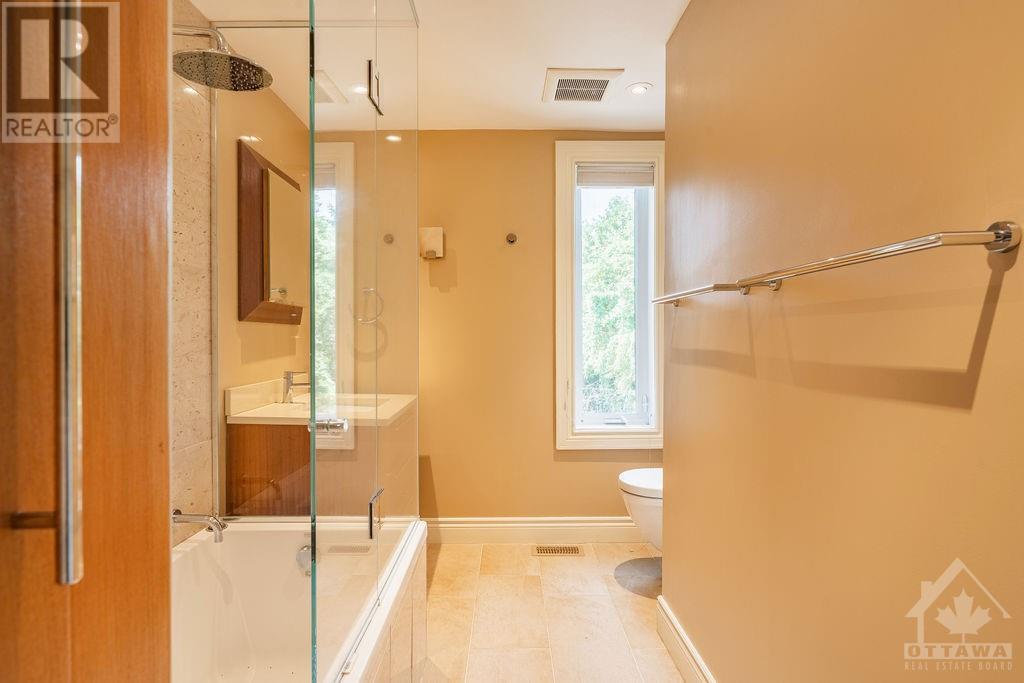48 SPRINGFIELD ROAD
Ottawa, Ontario K1M1C7
$3,450
ID# 1402901
Would you like to learn more about this property?
| Bathroom Total | 3 |
| Bedrooms Total | 4 |
| Half Bathrooms Total | 1 |
| Year Built | 1914 |
| Cooling Type | Central air conditioning |
| Flooring Type | Carpeted, Hardwood |
| Heating Type | Forced air |
| Heating Fuel | Natural gas |
| Stories Total | 2 |
| 2pc Bathroom | Second level | Measurements not available |
| Primary Bedroom | Second level | 13'5" x 9'3" |
| Bedroom | Second level | 13'3" x 9'6" |
| Bedroom | Second level | 11'3" x 7'6" |
| 3pc Ensuite bath | Second level | Measurements not available |
| 4pc Bathroom | Second level | Measurements not available |
| Recreation room | Basement | 25'6" x 12'10" |
| Bedroom | Basement | 21'2" x 13'8" |
| Living room | Main level | 14'4" x 14'5" |
| Dining room | Main level | 13'5" x 13'0" |
| Kitchen | Main level | 13'5" x 13'0" |
| Laundry room | Main level | Measurements not available |
| 2pc Bathroom | Main level | Measurements not available |
































