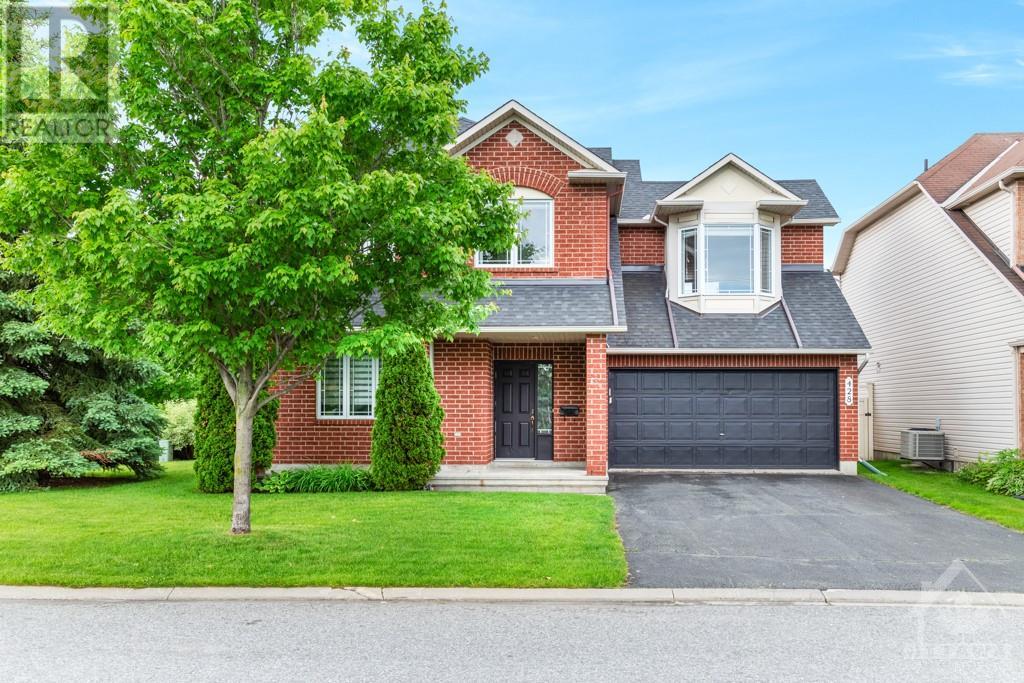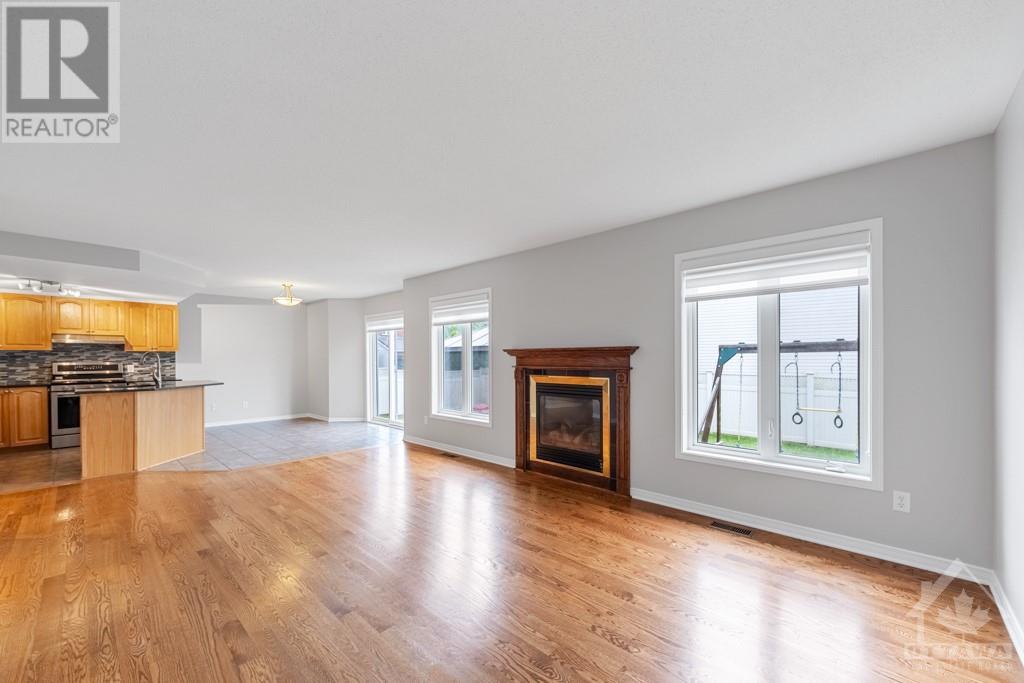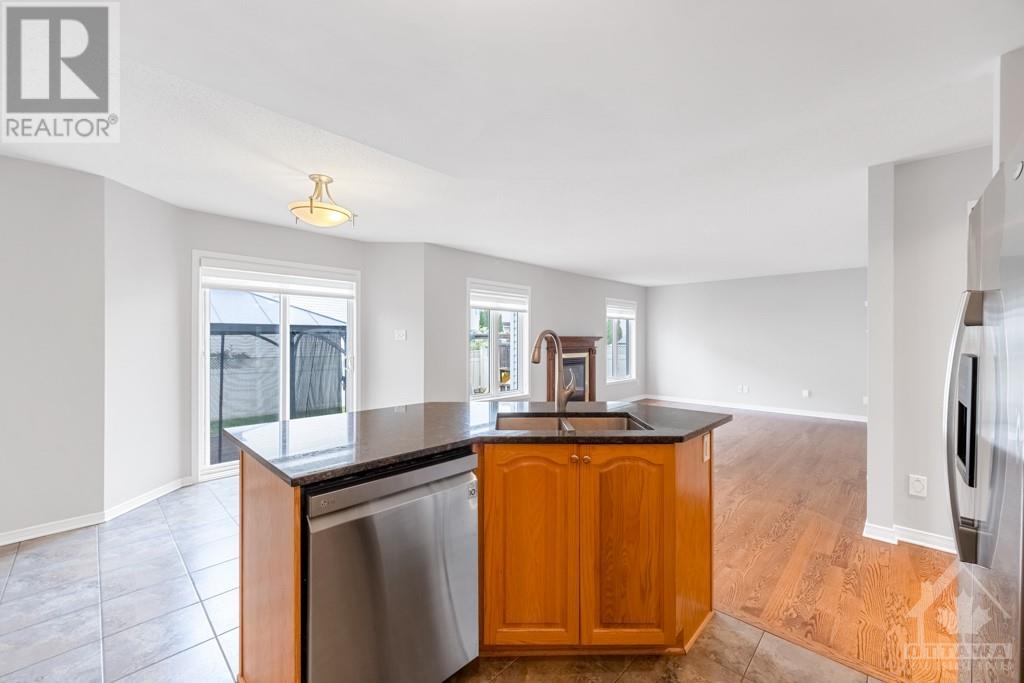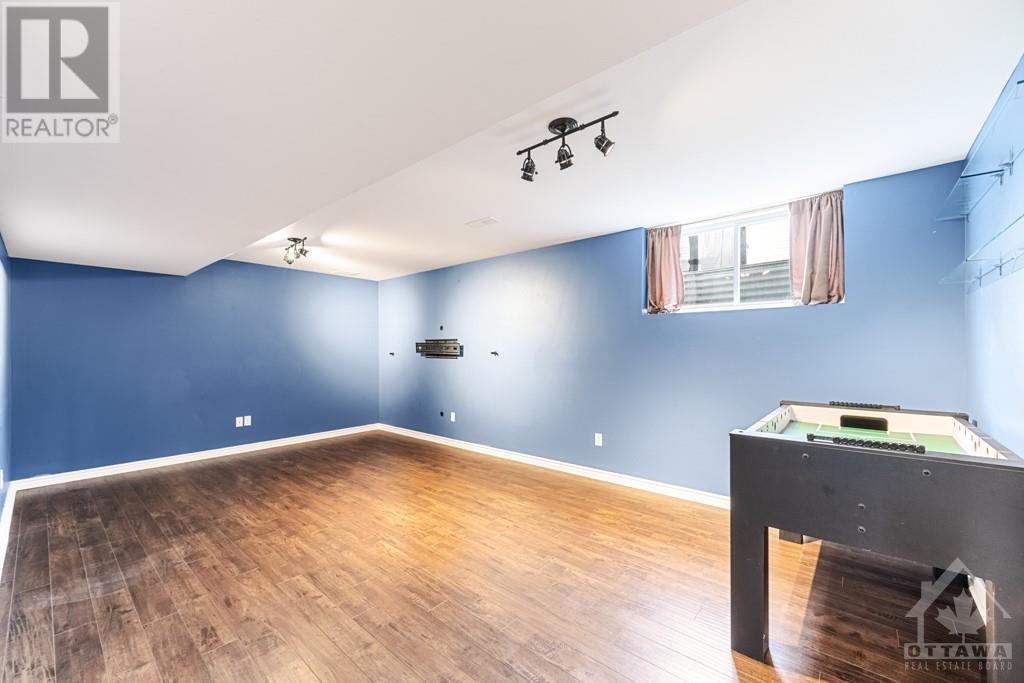428 NITTANY CRESCENT
Ottawa, Ontario K2J5P1
$849,900
ID# 1401126
Would you like to learn more about this property?
| Bathroom Total | 3 |
| Bedrooms Total | 4 |
| Half Bathrooms Total | 1 |
| Year Built | 2006 |
| Cooling Type | Central air conditioning |
| Flooring Type | Wall-to-wall carpet, Hardwood, Tile |
| Heating Type | Forced air |
| Heating Fuel | Natural gas |
| Stories Total | 2 |
| Primary Bedroom | Second level | 15'4" x 14'3" |
| Bedroom | Second level | 14'1" x 10'0" |
| Bedroom | Second level | 10'0" x 9'2" |
| 4pc Ensuite bath | Second level | 8'7" x 8'5" |
| Full bathroom | Second level | 10'0" x 5'3" |
| Loft | Second level | 17'4" x 13'0" |
| Bedroom | Basement | 12'0" x 10'0" |
| Recreation room | Basement | Measurements not available |
| Laundry room | Basement | Measurements not available |
| Living room | Main level | 12'9" x 11'0" |
| Dining room | Main level | 12'9" x 10'0" |
| Kitchen | Main level | 10'2" x 9'2" |
| Eating area | Main level | 12'6" x 8'6" |
| Partial bathroom | Main level | 5'0" x 4'7" |
| Family room | Main level | 18'2" x 12'6" |






































