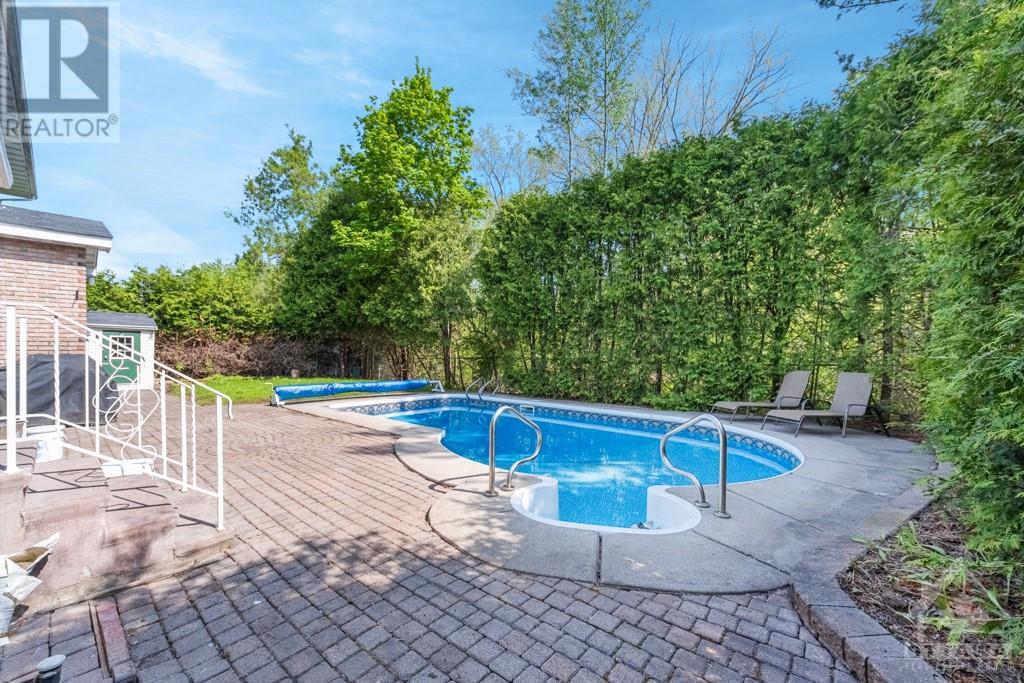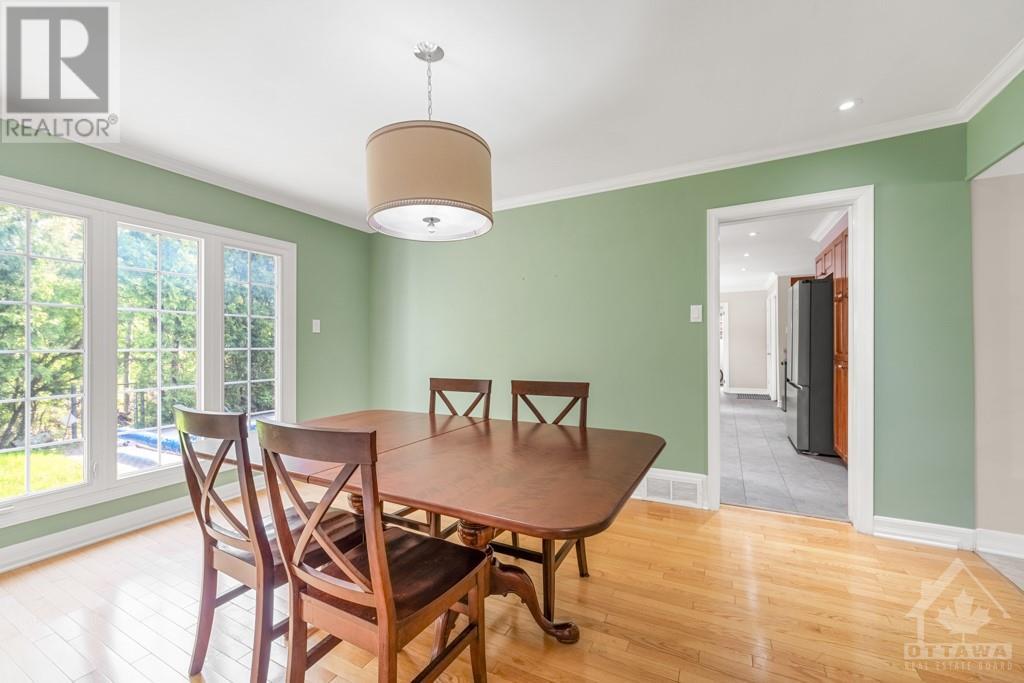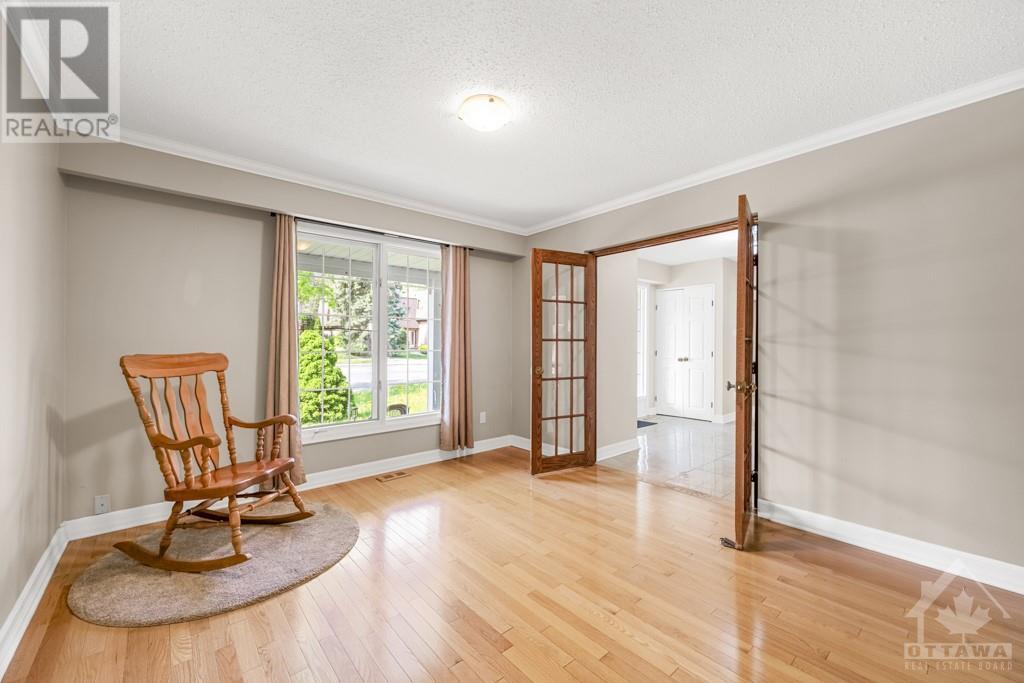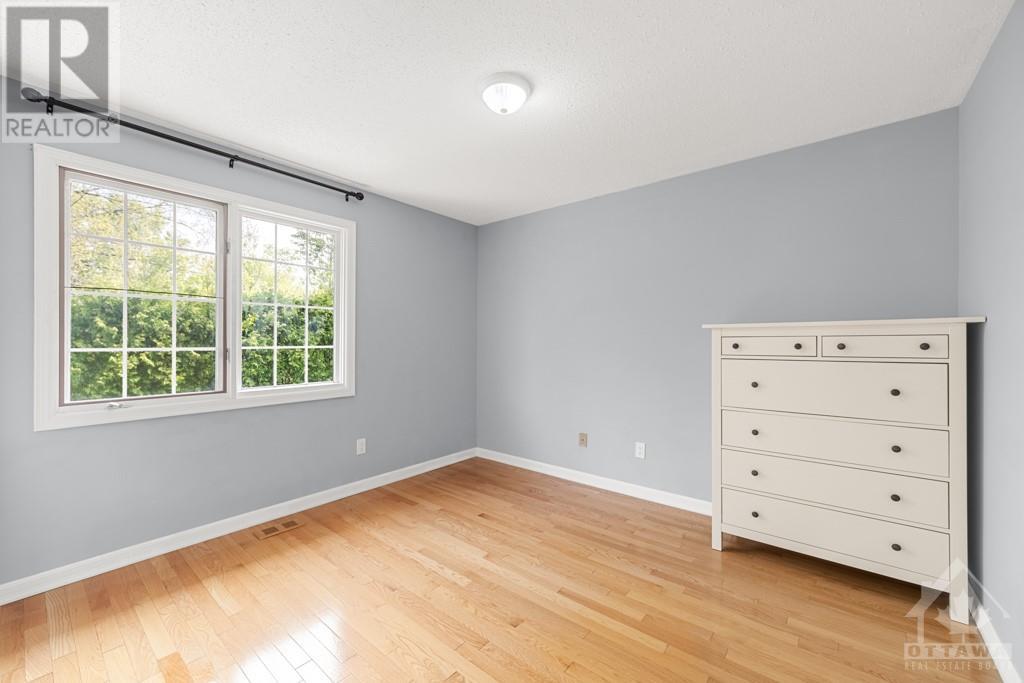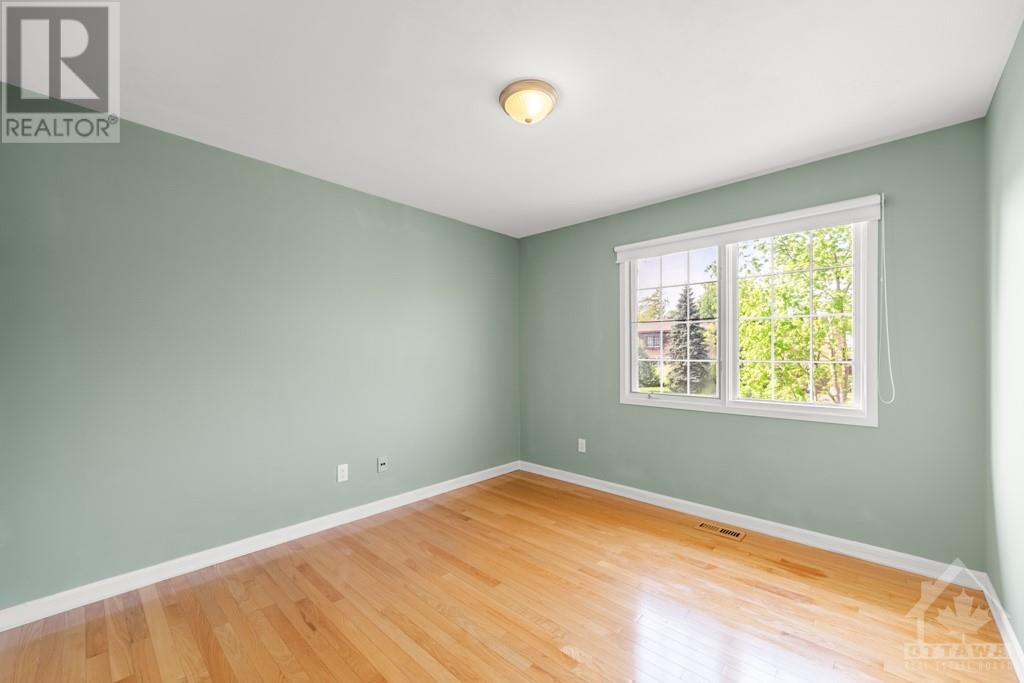1031 PLANTE DRIVE
Ottawa, Ontario K1V9E5
$815,000
ID# 1393244
Would you like to learn more about this property?
| Bathroom Total | 4 |
| Bedrooms Total | 4 |
| Half Bathrooms Total | 2 |
| Year Built | 1977 |
| Cooling Type | Central air conditioning |
| Flooring Type | Hardwood, Tile |
| Heating Type | Forced air |
| Heating Fuel | Natural gas |
| Stories Total | 2 |
| Primary Bedroom | Second level | 17'5" x 12'8" |
| 4pc Ensuite bath | Second level | 10'2" x 7'5" |
| Bedroom | Second level | 11'4" x 10'6" |
| Bedroom | Second level | 11'2" x 10'6" |
| Bedroom | Second level | 13'2" x 9'4" |
| Full bathroom | Second level | 7'5" x 7'9" |
| Other | Second level | 7'5" x 4'6" |
| Storage | Basement | 20'0" x 8'0" |
| 2pc Bathroom | Basement | 4'2" x 4'2" |
| Utility room | Basement | 24'0" x 7'9" |
| Recreation room | Basement | 21'0" x 14'4" |
| Recreation room | Basement | 11'4" x 14'4" |
| Living room | Main level | 24'4" x 12'1" |
| Dining room | Main level | 14'1" x 11'1" |
| Kitchen | Main level | 14'5" x 11'7" |
| Den | Main level | 12'8" x 11'6" |
| 2pc Bathroom | Main level | 7'4" x 3'2" |
| Foyer | Main level | 10'0" x 12'0" |
| Eating area | Main level | 10'5" x 11'5" |





