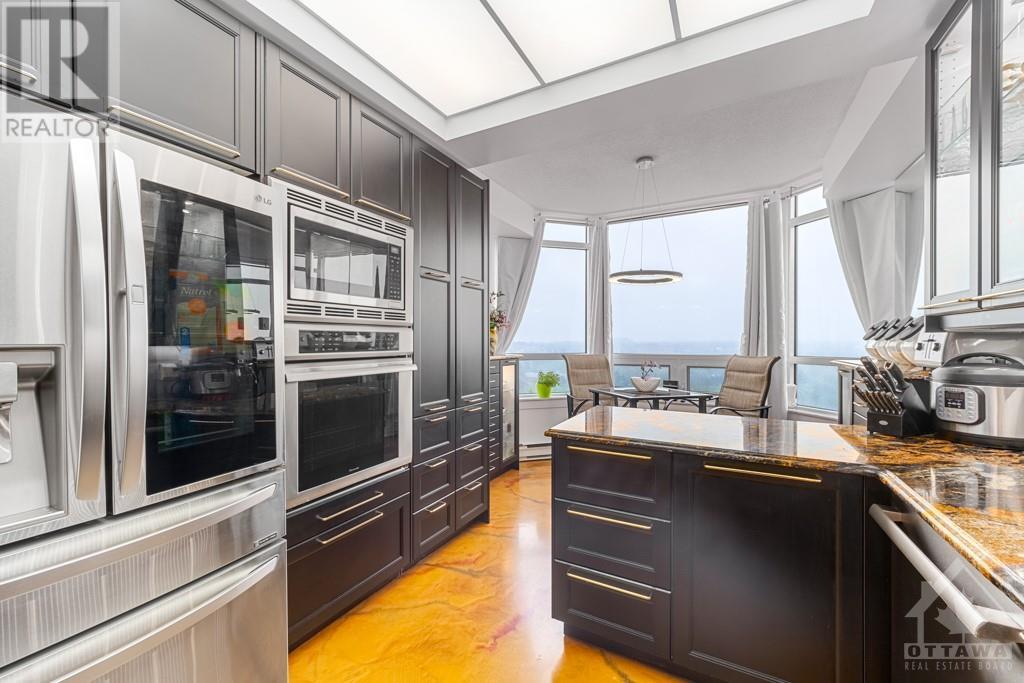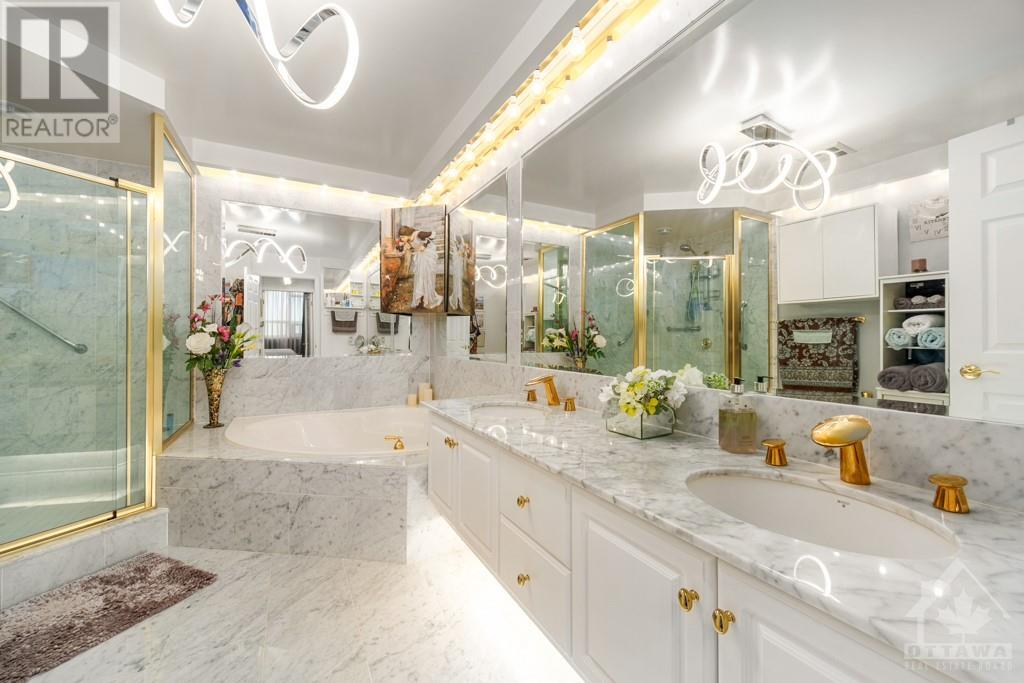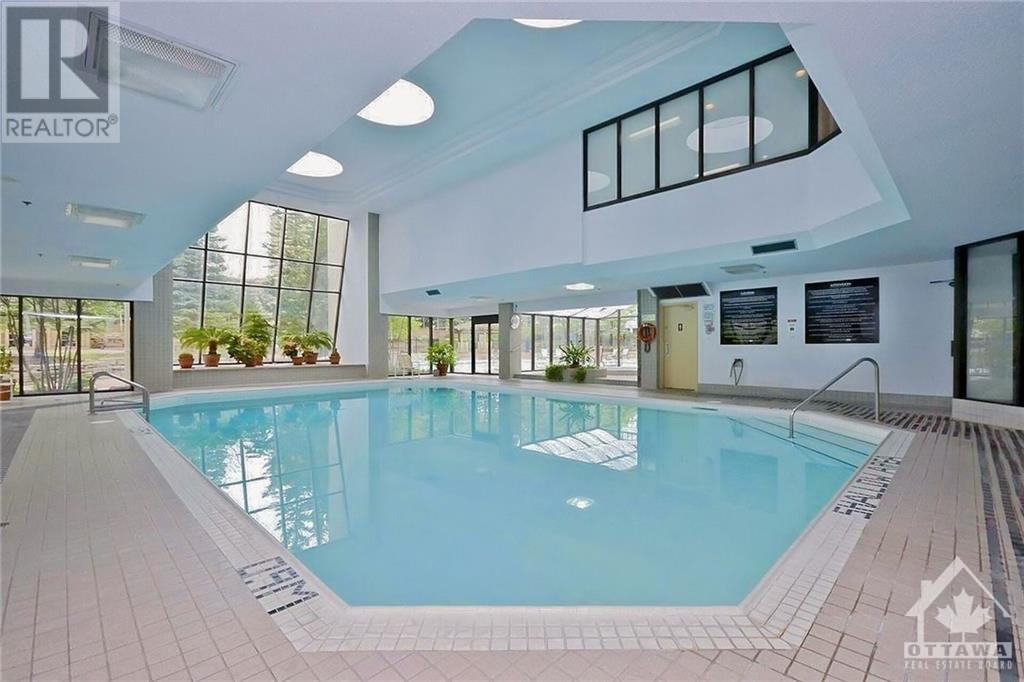1480 RIVERSIDE DRIVE UNIT#1805
Ottawa, Ontario K1G5H2
$829,990
ID# 1391687
Would you like to learn more about this property?
| Bathroom Total | 2 |
| Bedrooms Total | 2 |
| Half Bathrooms Total | 0 |
| Year Built | 1992 |
| Cooling Type | Central air conditioning |
| Flooring Type | Hardwood, Marble |
| Heating Type | Baseboard heaters |
| Heating Fuel | Electric |
| Stories Total | 1 |
| Living room | Main level | 13'0" x 13'0" |
| Dining room | Main level | 17'1" x 13'0" |
| Kitchen | Main level | 10'9" x 10'5" |
| Eating area | Main level | 10'9" x 7'10" |
| Den | Main level | 13'1" x 10'0" |
| Laundry room | Main level | 8'2" x 5'7" |
| Primary Bedroom | Main level | 16'4" x 10'0" |
| Bedroom | Main level | 14'9" x 10'0" |
| Family room | Main level | 13'1" x 9'0" |
| Foyer | Main level | 12'0" x 11'4" |
| Full bathroom | Main level | Measurements not available |
| 6pc Ensuite bath | Main level | Measurements not available |
| Other | Other | 12'8" x 7'2" |



































