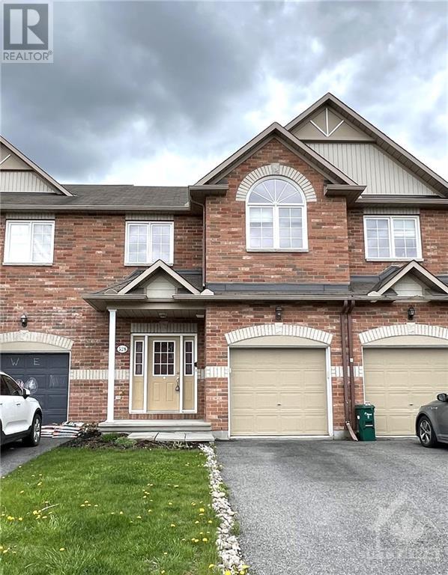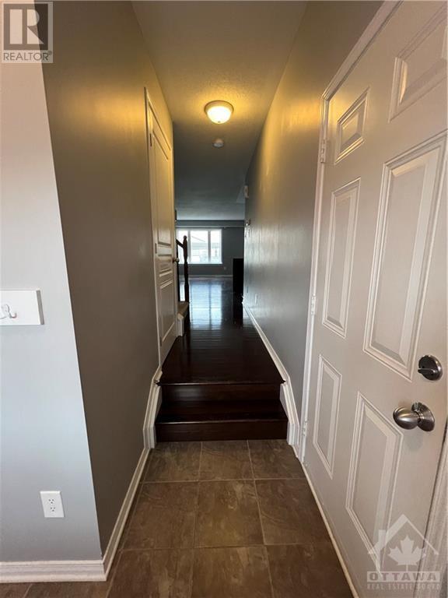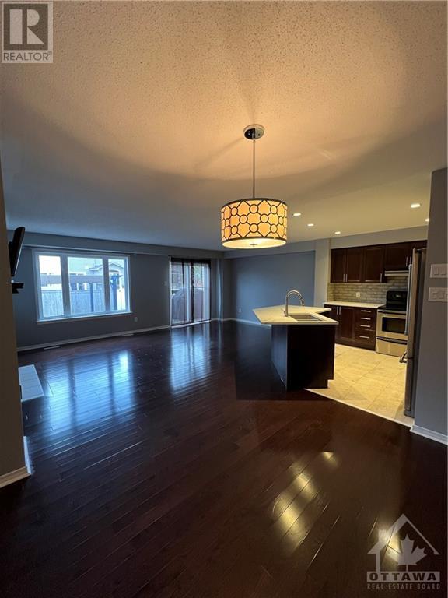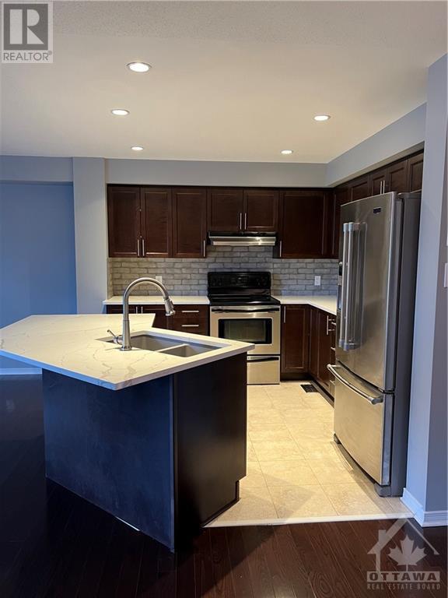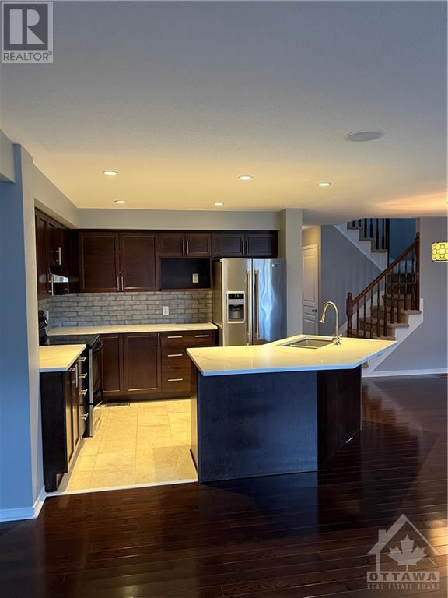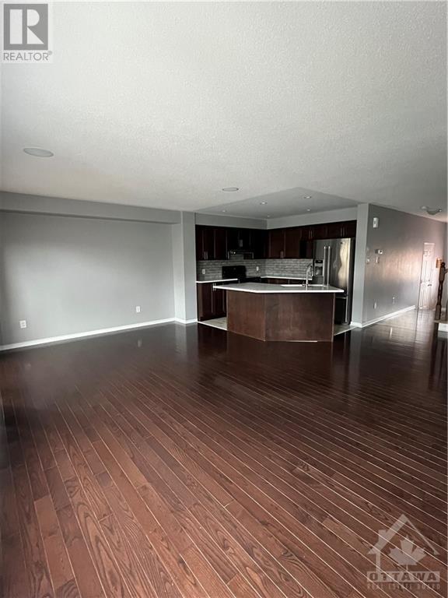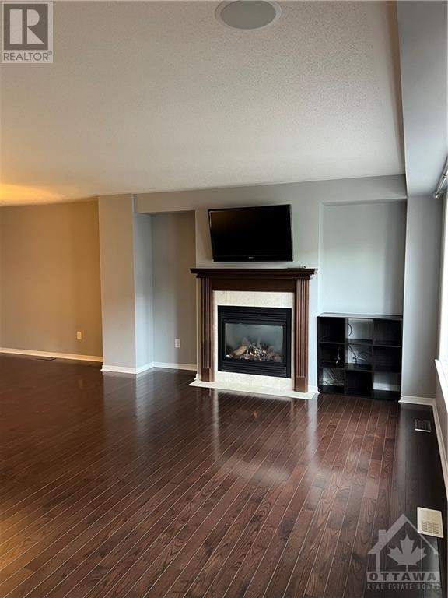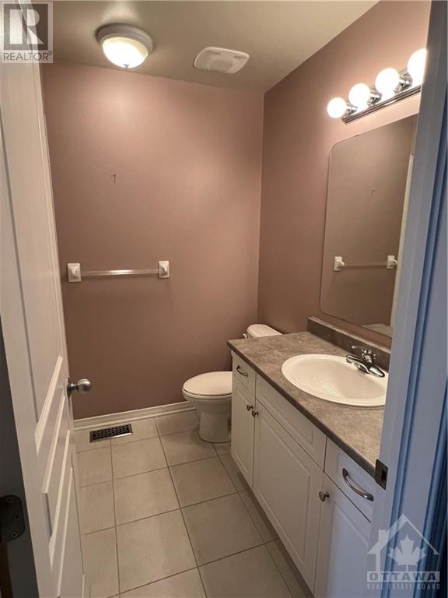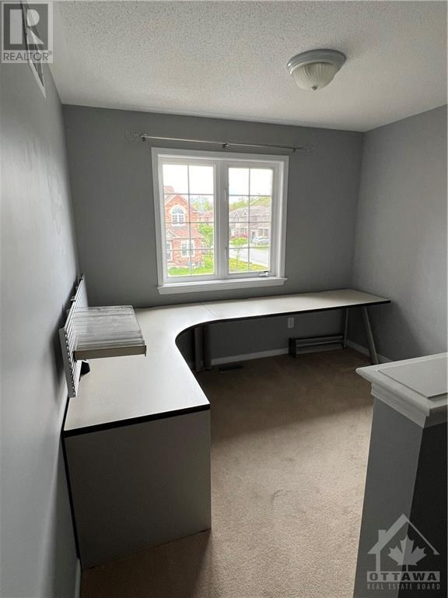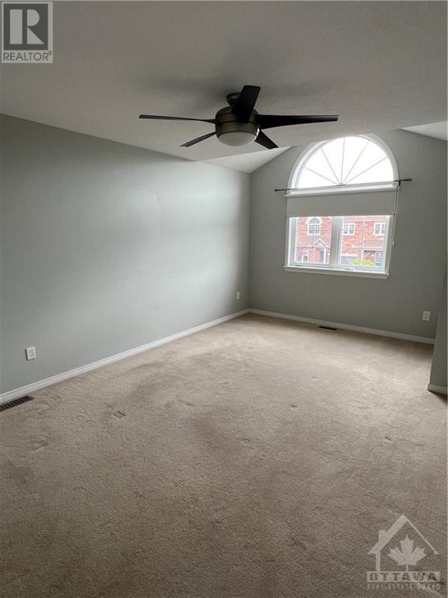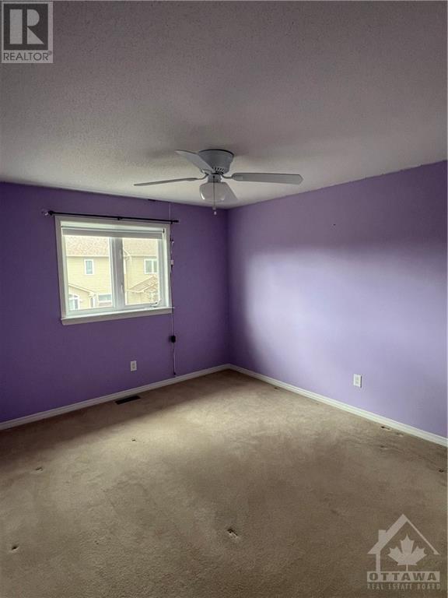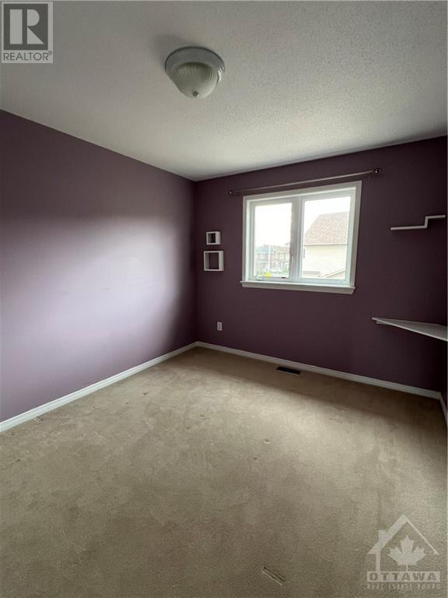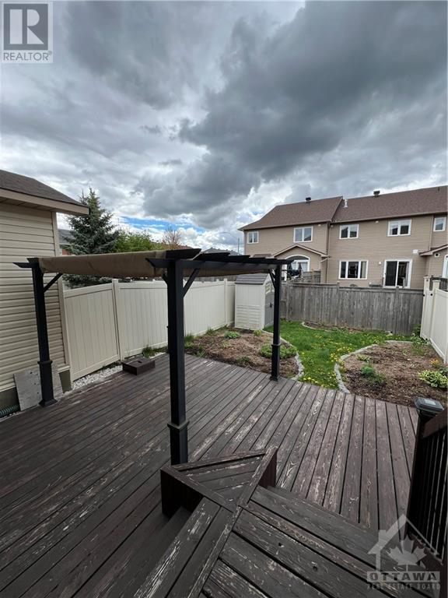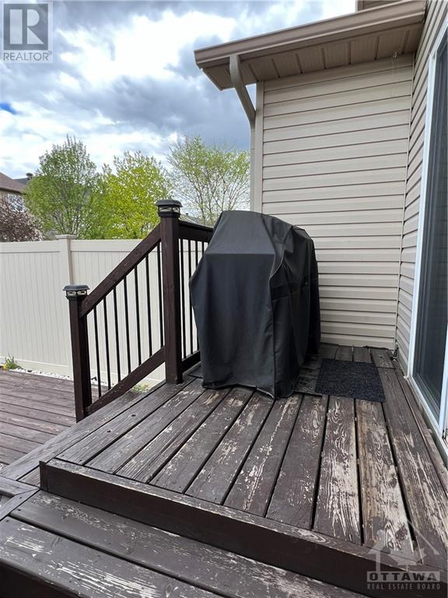528 FORDELL AVENUE
Ottawa, Ontario K2W0B4
$3,000
ID# 1391283
Would you like to learn more about this property?
| Bathroom Total | 3 |
| Bedrooms Total | 3 |
| Half Bathrooms Total | 1 |
| Year Built | 2009 |
| Cooling Type | Central air conditioning |
| Flooring Type | Wall-to-wall carpet, Hardwood, Tile |
| Heating Type | Forced air |
| Heating Fuel | Natural gas |
| Stories Total | 2 |
| Primary Bedroom | Second level | 17'7" x 11'0" |
| Bedroom | Second level | 11'7" x 10'11" |
| Other | Second level | 8'0" x 5'5" |
| Bedroom | Second level | 10'9" x 10'0" |
| 4pc Ensuite bath | Second level | 10'10" x 7'0" |
| Full bathroom | Second level | 7'7" x 5'9" |
| Loft | Second level | 10'0" x 8'0" |
| Family room | Basement | 22'0" x 10'6" |
| Storage | Basement | 10'0" x 8'0" |
| Laundry room | Basement | Measurements not available |
| Foyer | Main level | 7'4" x 7'0" |
| Kitchen | Main level | 9'5" x 9'0" |
| Great room | Main level | 21'0" x 13'0" |
| Dining room | Main level | 11'6" x 9'4" |
| Partial bathroom | Main level | 6'2" x 2'6" |


