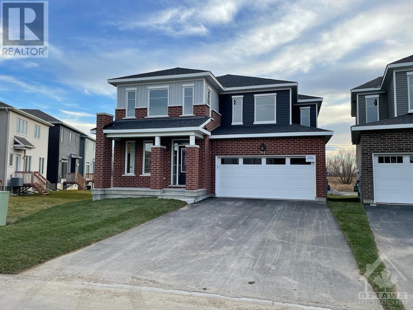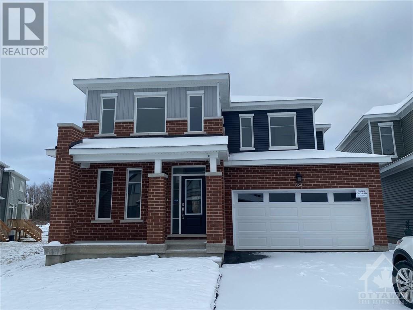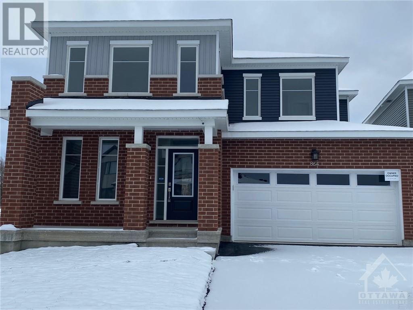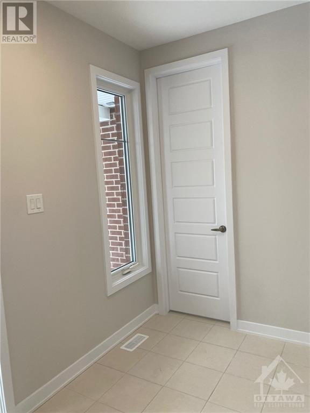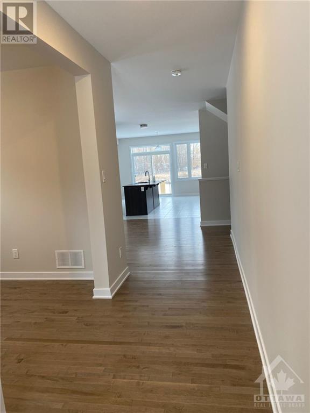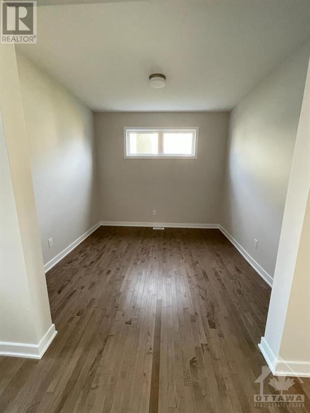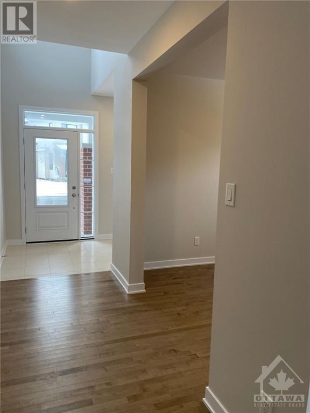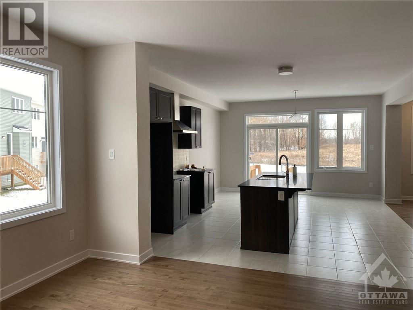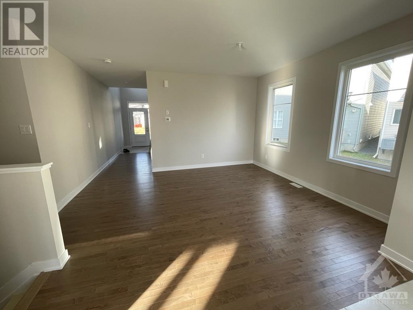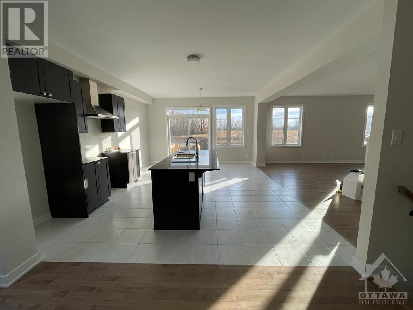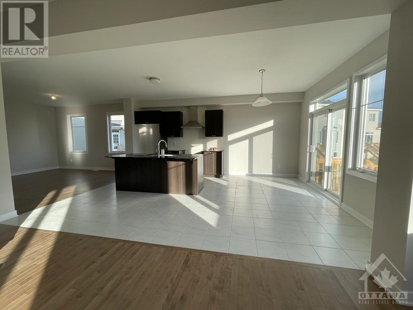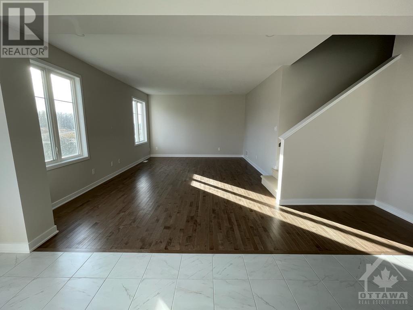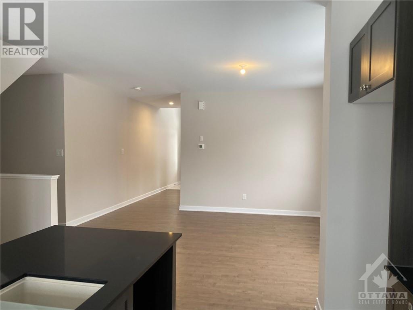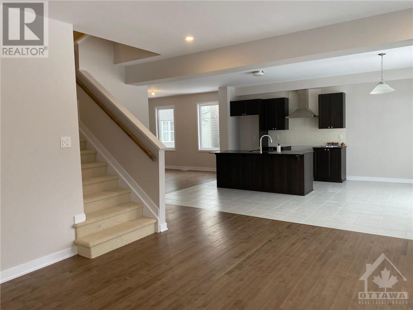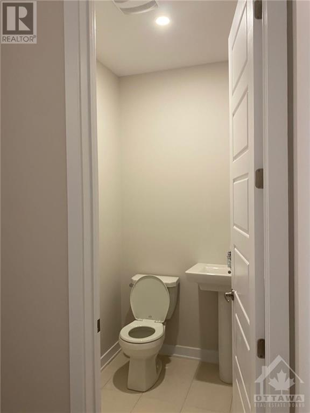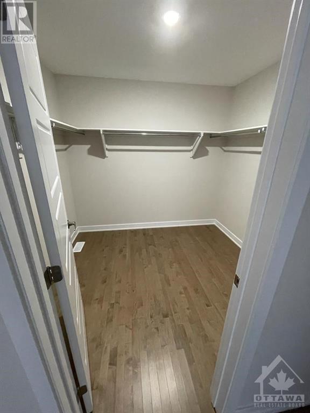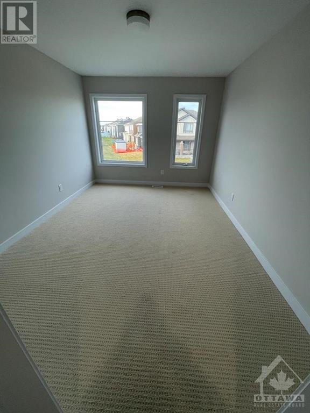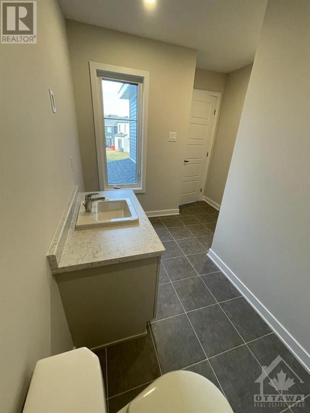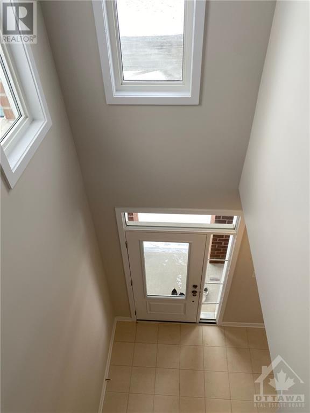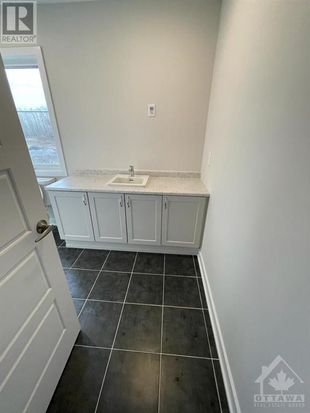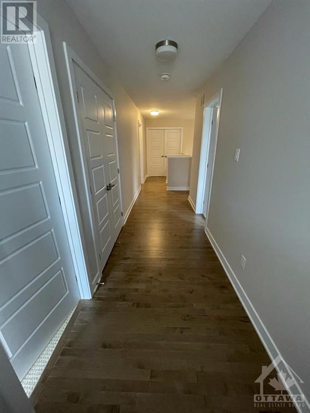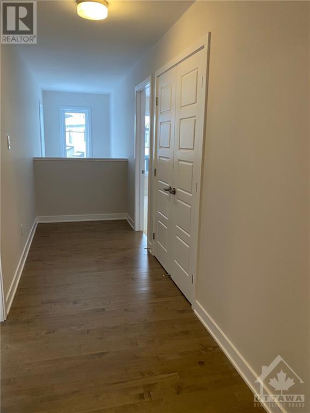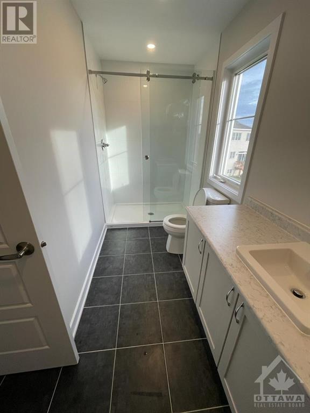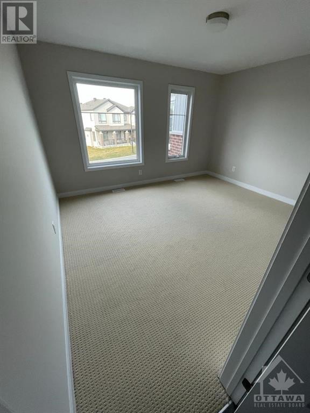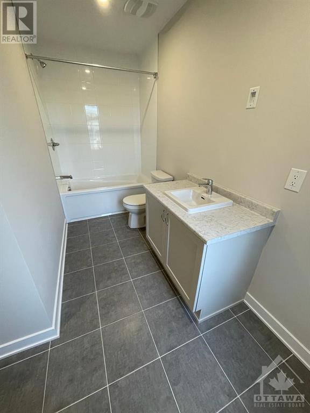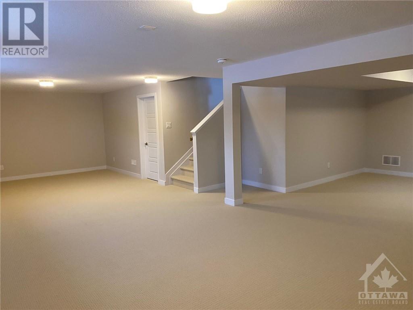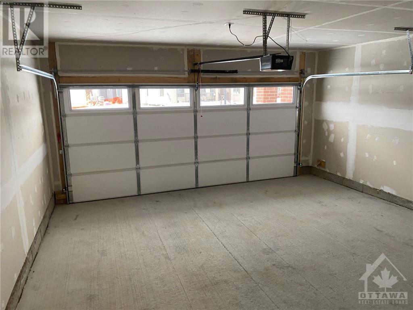864 HENSLOWS CIRCLE
Ottawa, Ontario K4A5H7
$3,695
ID# 1374378
Would you like to learn more about this property?
| Bathroom Total | 3 |
| Bedrooms Total | 4 |
| Half Bathrooms Total | 2 |
| Year Built | 2022 |
| Cooling Type | Central air conditioning |
| Flooring Type | Wall-to-wall carpet, Mixed Flooring, Hardwood, Tile |
| Heating Type | Forced air |
| Heating Fuel | Natural gas |
| Stories Total | 2 |
| Primary Bedroom | Second level | 15'8" x 14'1" |
| 3pc Ensuite bath | Second level | Measurements not available |
| Other | Second level | Measurements not available |
| Bedroom | Second level | 13'3" x 11'3" |
| Bedroom | Second level | 10'2" x 13'8" |
| Bedroom | Second level | 10'2" x 13'6" |
| Laundry room | Second level | Measurements not available |
| Full bathroom | Second level | Measurements not available |
| Recreation room | Lower level | 13'8" x 29'0" |
| Foyer | Main level | Measurements not available |
| Den | Main level | 10'0" x 10'0" |
| Kitchen | Main level | 14'8" x 10'4" |
| Dining room | Main level | 15'6" x 13'10" |
| Great room | Main level | 19'0" x 13'10" |
| Eating area | Main level | 14'8" x 8'1" |
| Partial bathroom | Main level | Measurements not available |


