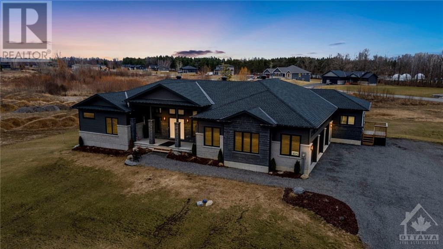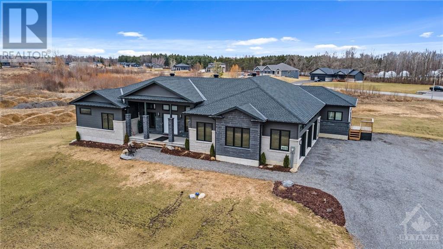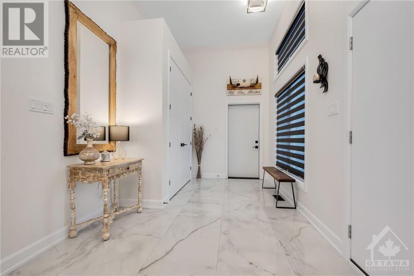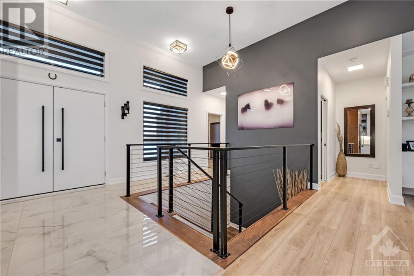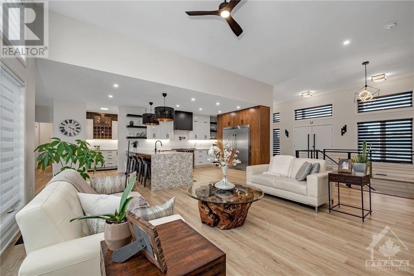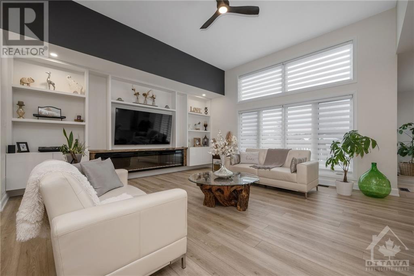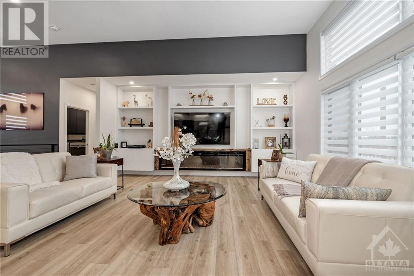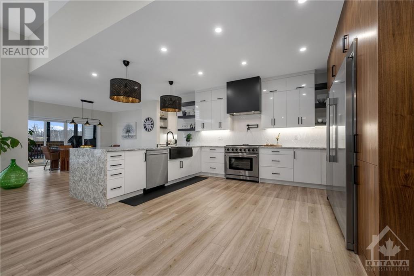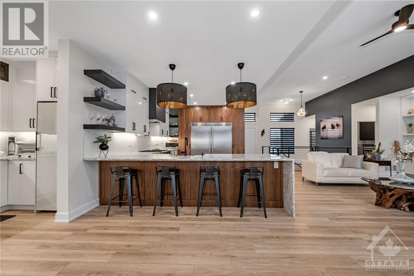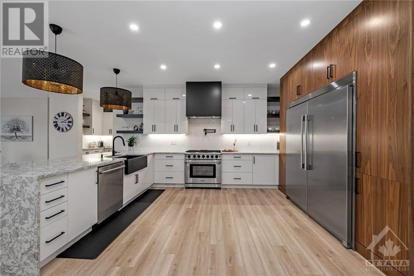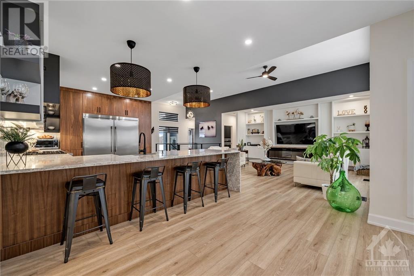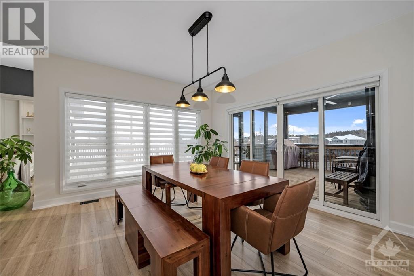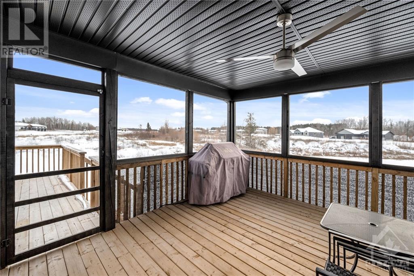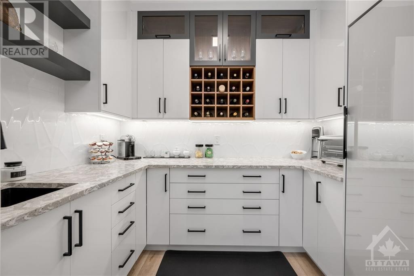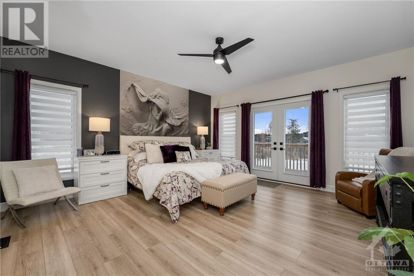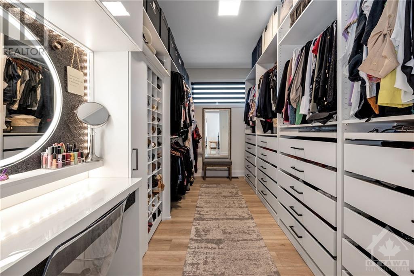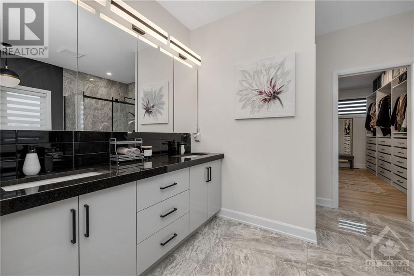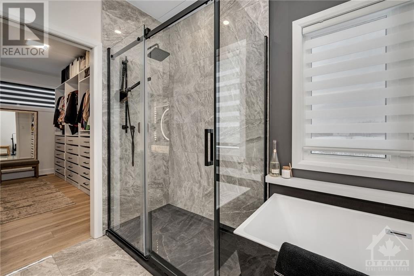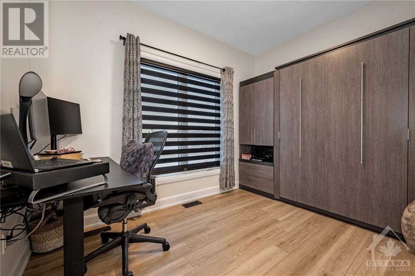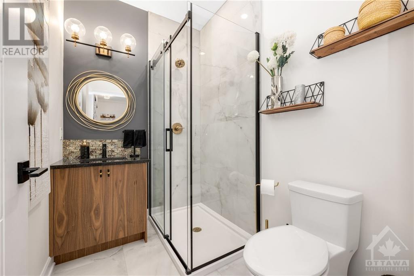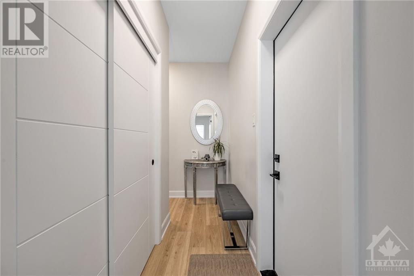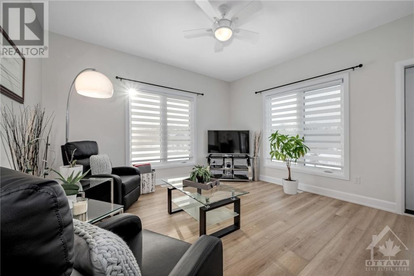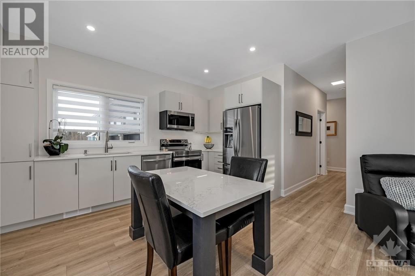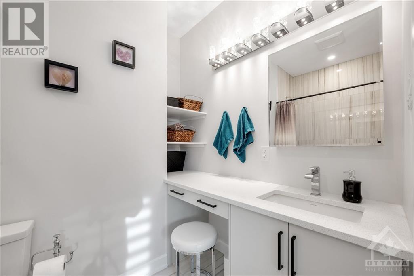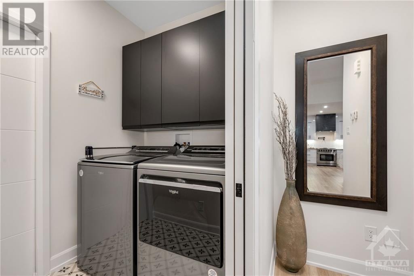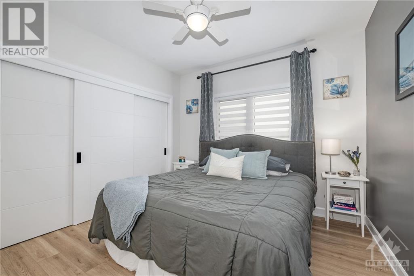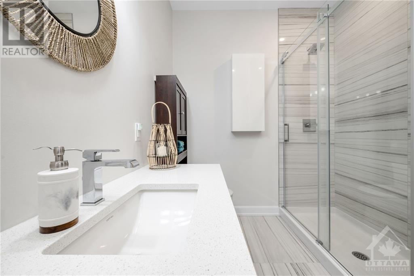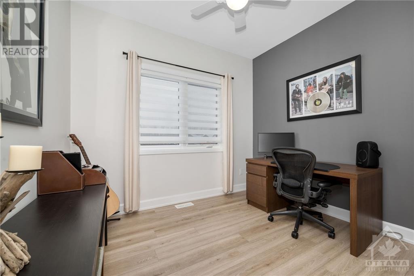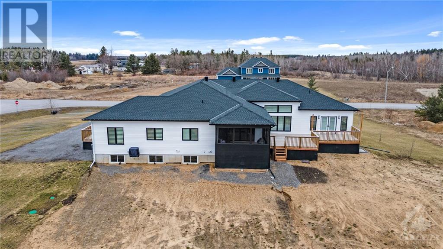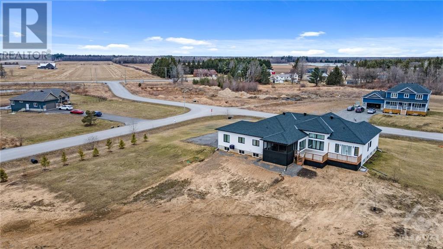105 MAPLESTONE DRIVE
Kemptville, Ontario K0G1J0
$1,585,000
ID# 1373126
Would you like to learn more about this property?
| Bathroom Total | 4 |
| Bedrooms Total | 4 |
| Half Bathrooms Total | 0 |
| Year Built | 2023 |
| Cooling Type | Central air conditioning |
| Flooring Type | Hardwood, Tile |
| Heating Type | Forced air |
| Heating Fuel | Natural gas |
| Stories Total | 1 |
| Foyer | Main level | 9'0" x 15'6" |
| Bedroom | Main level | 8'2" x 11'1" |
| Primary Bedroom | Main level | 16'0" x 16'0" |
| 5pc Ensuite bath | Main level | 10'7" x 12'2" |
| Other | Main level | 14'0" x 7'8" |
| 3pc Bathroom | Main level | 5'6" x 7'6" |
| Laundry room | Main level | 6'8" x 5'5" |
| Living room | Main level | 17'1" x 17'2" |
| Kitchen | Main level | 11'6" x 23'0" |
| Pantry | Main level | 9'0" x 6'0" |
| Dining room | Main level | 14'6" x 12'6" |
| Porch | Main level | 15'0" x 15'6" |
| Bedroom | Secondary Dwelling Unit | 11'0" x 11'0" |
| 3pc Ensuite bath | Secondary Dwelling Unit | 7'4" x 9'6" |
| Bedroom | Secondary Dwelling Unit | 11'0" x 10'0" |
| 3pc Bathroom | Secondary Dwelling Unit | 7'1" x 10'9" |
| Living room | Secondary Dwelling Unit | 14'7" x 13'1" |
| Eating area | Secondary Dwelling Unit | 7'5" x 13'2" |


